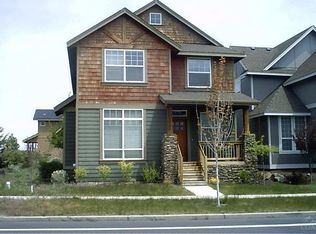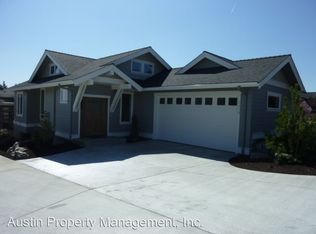Awesome location on Awbrey Butte with views of Rivers Edge golf course and NW Bend. This location is perfect to access all that Central Oregon as to offer! Featuring tall ceilings, an open floor plan with tons of natural light and engineered flooring throughout the main living. The spacious kitchen has an abundance of cabinet space, quartz counters and breakfast bar. Upstairs provides a master suite with vaulted ceilings a walk in closet and dual sink vanity. There are two additional bedrooms and an office with French doors that could also be used as a 4th bedroom. The laundry is up as well for added convenience. This is a very low maintenance home on a flat lot and turn key ready! NO HOA! Call your agent today to tour this home!
This property is off market, which means it's not currently listed for sale or rent on Zillow. This may be different from what's available on other websites or public sources.

