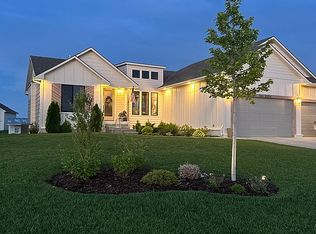Sold
Price Unknown
2546 Pebble Ct, Andover, KS 67002
5beds
2,869sqft
Single Family Onsite Built
Built in 2022
0.25 Acres Lot
$504,900 Zestimate®
$--/sqft
$2,872 Estimated rent
Home value
$504,900
Estimated sales range
Not available
$2,872/mo
Zestimate® history
Loading...
Owner options
Explore your selling options
What's special
This Moeder built home is a almost practically new with no wait on great cul-de-sac lot. Our sellers loss is your gain. This home is priced under similar layout and floorplan as home directly behind this home sold for more than this home is listed at so buyers can come in and grab this one with no waiting. The sellers loved this home and had builder finish the basement right before they moved in. The loved the contemporary exterior look, large lot with invisible fencing (collars and unit do not stay), open floorplan, split bedroom floorplan with custom Hunter Douglas blinds with blackout features on main level bedrooms , and main level laundry room that opens into the primary suite for easy access. Aspects like large walk in pantry, tiled showers, gas high-end range, concrete covered deck with composite railing for easy maintenance, 3 car garage with electric charger for vehicles, and so much more were upgrades that caught these buyers eyes at first sight. The home is practically new with roof, HVAC, flooring, etc all less than 2 years old. Did I mention the large view out basement with room for projector, game table, wet bar with full size fridge already installed, 2 additional bedrooms, and 3rd full bath!! Come see this one today and enjoy the no waiting needed like on other new construction homes with the bonus of being in the highly desirable Andover School District (Martin elementary) and in the highly desirable Cornerstone development that offers 3 neighborhood pools, park with pickleball and basketball courts, playground, and so much more.
Zillow last checked: 8 hours ago
Listing updated: November 12, 2024 at 07:04pm
Listed by:
Christy Needles CELL:316-516-4591,
Berkshire Hathaway PenFed Realty
Source: SCKMLS,MLS#: 644606
Facts & features
Interior
Bedrooms & bathrooms
- Bedrooms: 5
- Bathrooms: 3
- Full bathrooms: 3
Primary bedroom
- Description: Carpet
- Level: Main
- Area: 210
- Dimensions: 15 x 14
Kitchen
- Description: Luxury Vinyl
- Level: Main
- Area: 270
- Dimensions: 18 x 15
Living room
- Description: Luxury Vinyl
- Level: Main
- Area: 320
- Dimensions: 16 x20
Heating
- Forced Air, Natural Gas
Cooling
- Central Air, Electric
Appliances
- Included: Dishwasher, Disposal, Range
- Laundry: Main Level, Laundry Room
Features
- Ceiling Fan(s), Walk-In Closet(s), Vaulted Ceiling(s), Wet Bar
- Windows: Window Coverings-Part
- Basement: Finished
- Number of fireplaces: 1
- Fireplace features: One, Living Room, Electric
Interior area
- Total interior livable area: 2,869 sqft
- Finished area above ground: 1,543
- Finished area below ground: 1,326
Property
Parking
- Total spaces: 3
- Parking features: Attached
- Garage spaces: 3
Features
- Levels: One
- Stories: 1
- Patio & porch: Patio, Covered
- Exterior features: Guttering - ALL, Irrigation Pump, Irrigation Well, Sprinkler System
- Pool features: Community
Lot
- Size: 0.25 Acres
- Features: Cul-De-Sac
Details
- Parcel number: 00150396
Construction
Type & style
- Home type: SingleFamily
- Architectural style: Ranch
- Property subtype: Single Family Onsite Built
Materials
- Frame w/Less than 50% Mas
- Foundation: Full, View Out
- Roof: Composition
Condition
- Year built: 2022
Utilities & green energy
- Gas: Natural Gas Available
- Utilities for property: Sewer Available, Natural Gas Available, Public
Community & neighborhood
Community
- Community features: Lake, Playground
Location
- Region: Andover
- Subdivision: CORNERSTONE
HOA & financial
HOA
- Has HOA: Yes
- HOA fee: $420 annually
- Services included: Recreation Facility, Gen. Upkeep for Common Ar
Other
Other facts
- Ownership: RELO Individual
- Road surface type: Paved
Price history
Price history is unavailable.
Public tax history
| Year | Property taxes | Tax assessment |
|---|---|---|
| 2025 | -- | $55,591 +7.7% |
| 2024 | $7,771 +13.5% | $51,635 +13.7% |
| 2023 | $6,844 +837.7% | $45,398 +1619% |
Find assessor info on the county website
Neighborhood: 67002
Nearby schools
GreatSchools rating
- 7/10Robert M. Martin Elementary SchoolGrades: K-5Distance: 0.3 mi
- 8/10Andover Middle SchoolGrades: 6-8Distance: 1.4 mi
- 9/10Andover High SchoolGrades: 9-12Distance: 1.3 mi
Schools provided by the listing agent
- Elementary: Robert Martin
- Middle: Andover
- High: Andover
Source: SCKMLS. This data may not be complete. We recommend contacting the local school district to confirm school assignments for this home.
