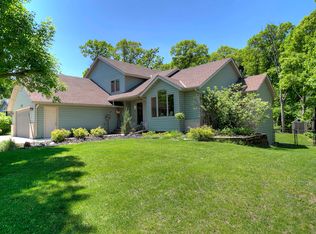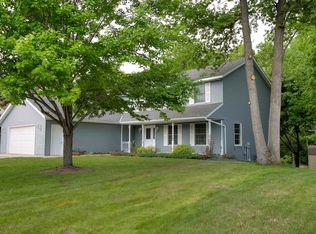Closed
$445,000
2546 Pine Ridge Blvd, Red Wing, MN 55066
4beds
3,036sqft
Single Family Residence
Built in 1993
0.39 Acres Lot
$454,800 Zestimate®
$147/sqft
$3,241 Estimated rent
Home value
$454,800
$350,000 - $591,000
$3,241/mo
Zestimate® history
Loading...
Owner options
Explore your selling options
What's special
Nestled in the charming and historic town of Red Wing, Minnesota, this stunning 4-bedroom, 3-bathroom home offers an inviting open floor plan with generous living spaces and modern upgrades. With a three-car garage and thoughtfully designed interior, this home is perfect for comfortable everyday living and entertaining.
Step inside to find a vaulted ceiling living room that seamlessly flows into the dining area and kitchen. You'll notice that the gas fireplace creates a cozy and welcoming atmosphere.
The primary bedroom suite provides a private retreat, while an additional bedroom and an office space on the main floor add flexibility for work or guests.
Recent upgrades make this home move-in ready, including brand-new professionally installed windows (2025) throughout the home, coming with a Lifetime Transferable Warranty! A new kitchen sink, disposal, dishwasher have also been installed, the kitchen features all stainless-steel appliances and under cabinet smart-programable lighting.
The water softener was a recent addition, new ceiling fans have been added, and several rooms have been painted.
All outlets are Legrand, many featuring USB power ports!
The lower level is a true highlight, featuring a large family room which walks out to the backyard, leading to a 20’ x 20’ raised garden—a dream for gardening enthusiasts
There are two additional bedrooms on this lower level, along with a 3/4 bath and a spacious storage and utility room, offering both comfort and practicality.
Another standout feature of this home is the expansive 3-car garage! With 748 square feet of space, this oversized garage provides ample room for vehicles, tools, outdoor gear, and more. Whether you're a car enthusiast looking for the perfect workshop or simply in need of extra storage, this garage delivers flexibility and function to meet all your needs. The front exterior also features smart, programable lighting.
Don't miss this incredible opportunity to own a beautiful home in one of Minnesota’s most picturesque and historic communities!
Schedule your showing today.
Zillow last checked: 8 hours ago
Listing updated: July 01, 2025 at 02:23pm
Listed by:
Nathan J. Kranz 651-755-8382,
Midwest Realty Network,
Marty J Kranz 651-437-4424
Bought with:
Travis Goodman
Trust Realty
Source: NorthstarMLS as distributed by MLS GRID,MLS#: 6709790
Facts & features
Interior
Bedrooms & bathrooms
- Bedrooms: 4
- Bathrooms: 3
- Full bathrooms: 1
- 3/4 bathrooms: 2
Bedroom 1
- Level: Main
- Area: 180 Square Feet
- Dimensions: 15 x 12
Bedroom 2
- Level: Main
- Area: 165 Square Feet
- Dimensions: 15 x 11
Bedroom 3
- Level: Lower
- Area: 182.25 Square Feet
- Dimensions: 13.5 x 13.5
Bedroom 4
- Level: Lower
- Area: 182.25 Square Feet
- Dimensions: 13.5 x 13.5
Deck
- Level: Main
- Area: 200 Square Feet
- Dimensions: 20 x 10
Dining room
- Level: Main
- Area: 150 Square Feet
- Dimensions: 15 x 10
Family room
- Level: Lower
- Area: 336 Square Feet
- Dimensions: 21 x 16
Kitchen
- Level: Main
- Area: 168 Square Feet
- Dimensions: 14 x 12
Laundry
- Level: Main
- Area: 42 Square Feet
- Dimensions: 7 x 6
Living room
- Level: Main
- Area: 288 Square Feet
- Dimensions: 18 x 16
Office
- Level: Main
- Area: 110 Square Feet
- Dimensions: 11 x 10
Utility room
- Level: Lower
- Area: 297 Square Feet
- Dimensions: 33 x 9
Heating
- Forced Air, Fireplace(s)
Cooling
- Central Air
Appliances
- Included: Dishwasher, Disposal, Dryer, Gas Water Heater, Microwave, Range, Refrigerator, Stainless Steel Appliance(s), Washer, Water Softener Owned
Features
- Basement: Block,Egress Window(s),Finished,Full,Walk-Out Access
- Number of fireplaces: 1
- Fireplace features: Gas, Living Room
Interior area
- Total structure area: 3,036
- Total interior livable area: 3,036 sqft
- Finished area above ground: 1,518
- Finished area below ground: 1,221
Property
Parking
- Total spaces: 3
- Parking features: Attached, Concrete, Garage Door Opener
- Attached garage spaces: 3
- Has uncovered spaces: Yes
- Details: Garage Door Height (7), Garage Door Width (16)
Accessibility
- Accessibility features: None
Features
- Levels: One
- Stories: 1
- Patio & porch: Deck
- Pool features: None
- Fencing: None
Lot
- Size: 0.39 Acres
- Dimensions: 100 x 169 x 100 x 171
- Features: Irregular Lot, Wooded
Details
- Foundation area: 1518
- Parcel number: 552651360
- Zoning description: Residential-Single Family
Construction
Type & style
- Home type: SingleFamily
- Property subtype: Single Family Residence
Materials
- Aluminum Siding, Block
- Roof: Age Over 8 Years,Asphalt
Condition
- Age of Property: 32
- New construction: No
- Year built: 1993
Utilities & green energy
- Electric: Circuit Breakers, 200+ Amp Service
- Gas: Natural Gas
- Sewer: City Sewer/Connected
- Water: City Water/Connected
Community & neighborhood
Location
- Region: Red Wing
- Subdivision: Hi Park Heights
HOA & financial
HOA
- Has HOA: No
Price history
| Date | Event | Price |
|---|---|---|
| 6/30/2025 | Sold | $445,000-1.1%$147/sqft |
Source: | ||
| 5/15/2025 | Pending sale | $449,900$148/sqft |
Source: | ||
| 5/8/2025 | Listed for sale | $449,900+57.3%$148/sqft |
Source: | ||
| 5/27/2016 | Sold | $286,000+4%$94/sqft |
Source: | ||
| 4/1/2016 | Listed for sale | $275,000+16%$91/sqft |
Source: RedWingHomesForSale.com #4696607 Report a problem | ||
Public tax history
| Year | Property taxes | Tax assessment |
|---|---|---|
| 2024 | $5,676 +2.3% | $425,093 +4.7% |
| 2023 | $5,546 +8.4% | $406,200 -0.8% |
| 2022 | $5,116 +15.1% | $409,400 +17.9% |
Find assessor info on the county website
Neighborhood: 55066
Nearby schools
GreatSchools rating
- 5/10Twin Bluff Middle SchoolGrades: 5-7Distance: 0.8 mi
- 7/10Red Wing Senior High SchoolGrades: 8-12Distance: 1.1 mi
- NASunnyside Elementary SchoolGrades: K-1Distance: 1.1 mi
Get a cash offer in 3 minutes
Find out how much your home could sell for in as little as 3 minutes with a no-obligation cash offer.
Estimated market value
$454,800

