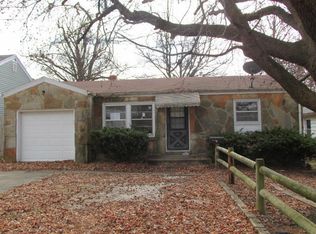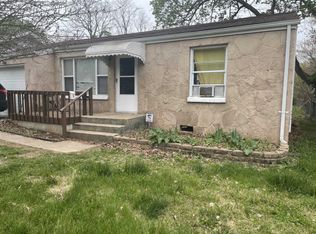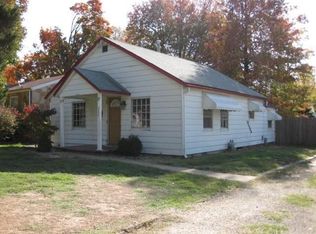Closed
Price Unknown
2546 W Walnut Street, Springfield, MO 65806
2beds
824sqft
Single Family Residence
Built in 1948
8,276.4 Square Feet Lot
$94,000 Zestimate®
$--/sqft
$921 Estimated rent
Home value
$94,000
$86,000 - $103,000
$921/mo
Zestimate® history
Loading...
Owner options
Explore your selling options
What's special
Affordable Westport Charmer Near Colleges!Step inside this cute, nicely appointed 1948 bungalow on West Walnut Street in Springfield's desirable Westport neighborhood. This cozy 2-bedroom, 1-bath home offers hardwood floors, ceiling fans, and a quaint eat-in kitchen featuring a convenient pass-through window to the living room. Unique touches like a built-in shoe rack behind the front door and a large, windowed coat closet add character you won't find just anywhere.Enjoy energy-efficient double-pane tilt-in windows throughout, with all kitchen appliances included. The unfinished basement provides ample laundry space and storage possibilities. Outdoors, you'll appreciate the fenced backyard - perfect for kids, pets, or your gardening ambitions, with existing garden beds, a concrete patio with privacy wall, and a detached garage for extra storage or hobby space.Priced to allow room for your own personal touches, this home is conveniently located within 5 miles of three college campuses, making it a smart choice for first-time buyers, students, or investors.Act quickly because homes in this price range and location don't stay on the market long!
Zillow last checked: 8 hours ago
Listing updated: September 17, 2025 at 09:40pm
Listed by:
Rita Carey 417-554-0500,
Murney Associates - Primrose
Bought with:
Jim Ellis, 2023025456
Lifestyles Realty Missouri Inc
Source: SOMOMLS,MLS#: 60301226
Facts & features
Interior
Bedrooms & bathrooms
- Bedrooms: 2
- Bathrooms: 1
- Full bathrooms: 1
Heating
- Forced Air, Natural Gas
Cooling
- Ceiling Fan(s)
Appliances
- Included: Gas Cooktop, Gas Water Heater, Free-Standing Gas Oven, Dryer, Washer, Microwave, Refrigerator, Disposal, Dishwasher
- Laundry: In Basement, W/D Hookup
Features
- High Speed Internet, Laminate Counters
- Flooring: Hardwood, Wood, Tile
- Doors: Storm Door(s)
- Windows: Tilt-In Windows, Double Pane Windows, Blinds, Window Treatments
- Basement: Concrete,Sump Pump,Unfinished,Partial
- Attic: Access Only:No Stairs
- Has fireplace: No
Interior area
- Total structure area: 1,236
- Total interior livable area: 824 sqft
- Finished area above ground: 824
- Finished area below ground: 0
Property
Parking
- Total spaces: 1
- Parking features: Driveway, Paved, Garage Faces Front
- Garage spaces: 1
- Has uncovered spaces: Yes
Features
- Levels: One
- Stories: 1
- Patio & porch: Patio, Covered, Front Porch
- Exterior features: Rain Gutters, Garden
- Fencing: Picket,Chain Link,Shared,Full,Wood
Lot
- Size: 8,276 sqft
- Features: Level, Paved
Details
- Parcel number: 1322215018
Construction
Type & style
- Home type: SingleFamily
- Architectural style: Traditional
- Property subtype: Single Family Residence
Materials
- Concrete, Vinyl Siding
- Foundation: Permanent, Poured Concrete
- Roof: Composition
Condition
- Year built: 1948
Utilities & green energy
- Sewer: Public Sewer
- Water: Public
Community & neighborhood
Security
- Security features: Smoke Detector(s)
Location
- Region: Springfield
- Subdivision: Westport
Other
Other facts
- Listing terms: Cash,Conventional
- Road surface type: Asphalt, Concrete
Price history
| Date | Event | Price |
|---|---|---|
| 9/17/2025 | Sold | -- |
Source: | ||
| 8/23/2025 | Pending sale | $108,000$131/sqft |
Source: | ||
| 8/22/2025 | Listed for sale | $108,000$131/sqft |
Source: | ||
| 8/13/2025 | Pending sale | $108,000$131/sqft |
Source: | ||
| 8/2/2025 | Listed for sale | $108,000+40.3%$131/sqft |
Source: | ||
Public tax history
| Year | Property taxes | Tax assessment |
|---|---|---|
| 2024 | $447 +0.6% | $8,340 |
| 2023 | $445 -1.3% | $8,340 +1.1% |
| 2022 | $451 +0% | $8,250 |
Find assessor info on the county website
Neighborhood: Westside
Nearby schools
GreatSchools rating
- 1/10Westport Elementary SchoolGrades: K-5Distance: 0.7 mi
- 3/10Study Middle SchoolGrades: 6-8Distance: 0.7 mi
- 7/10Central High SchoolGrades: 6-12Distance: 2.3 mi
Schools provided by the listing agent
- Elementary: SGF-Westport
- Middle: SGF-Westport
- High: Central
Source: SOMOMLS. This data may not be complete. We recommend contacting the local school district to confirm school assignments for this home.


