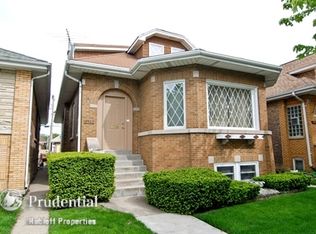Closed
$450,000
2547 Clarke St, River Grove, IL 60171
4beds
2,222sqft
Single Family Residence
Built in 1928
4,486.68 Square Feet Lot
$453,900 Zestimate®
$203/sqft
$3,816 Estimated rent
Home value
$453,900
$422,000 - $486,000
$3,816/mo
Zestimate® history
Loading...
Owner options
Explore your selling options
What's special
Beautfully Perserved orginal woodwork and doors. Hardwood flooring is throughout on both floors. Very large rooms. Many closets Kitchen has has pretty wood cabinets,Stainless newer stove 10 Yrs, microwave and refergerator. First floor has two bedrooms (the back bedroom is used as a recroom) and full bath. A comfortably "mud room". Second floor has the primary bedroom and large front bedroom. One bath is shared from primary and hallway. Primary bath has jacuzzi bath, and separate shower. Basement is huge. There are two entrances in the basement, the side and back. The back yard is concrete, perfect for company and parties. The brick garage can fit 3 cars. The A/C condenser replaced in 2023 Nest Thermostats 2024.
Zillow last checked: 8 hours ago
Listing updated: June 16, 2025 at 12:35pm
Listing courtesy of:
Joanne Metz 708-452-7653,
Weichert, Realtors - All Pro
Bought with:
Diane Vargas
MPower Residential Brokerage LLC
Source: MRED as distributed by MLS GRID,MLS#: 12346370
Facts & features
Interior
Bedrooms & bathrooms
- Bedrooms: 4
- Bathrooms: 3
- Full bathrooms: 3
Primary bedroom
- Features: Flooring (Hardwood), Window Treatments (Blinds), Bathroom (Full)
- Level: Second
- Area: 299 Square Feet
- Dimensions: 13X23
Bedroom 2
- Features: Flooring (Hardwood), Window Treatments (Blinds)
- Level: Second
- Area: 208 Square Feet
- Dimensions: 13X16
Bedroom 3
- Features: Flooring (Hardwood), Window Treatments (Blinds)
- Level: Main
- Area: 216 Square Feet
- Dimensions: 12X18
Bedroom 4
- Features: Flooring (Hardwood), Window Treatments (Blinds)
- Level: Main
- Area: 130 Square Feet
- Dimensions: 10X13
Dining room
- Features: Flooring (Hardwood), Window Treatments (Blinds)
- Level: Main
- Area: 195 Square Feet
- Dimensions: 13X15
Kitchen
- Features: Kitchen (Eating Area-Table Space), Flooring (Hardwood)
- Level: Main
- Area: 120 Square Feet
- Dimensions: 10X12
Laundry
- Features: Flooring (Sustainable)
- Level: Basement
- Area: 90 Square Feet
- Dimensions: 9X10
Living room
- Features: Flooring (Hardwood), Window Treatments (Blinds)
- Level: Main
- Area: 300 Square Feet
- Dimensions: 15X20
Mud room
- Features: Flooring (Ceramic Tile), Window Treatments (Blinds)
- Level: Main
- Area: 63 Square Feet
- Dimensions: 7X9
Heating
- Natural Gas, Steam, Radiant
Cooling
- Central Air
Appliances
- Included: Range, Microwave, Dishwasher, Refrigerator, Washer, Dryer, Stainless Steel Appliance(s)
- Laundry: Gas Dryer Hookup, Electric Dryer Hookup
Features
- Basement: Partially Finished,Full
- Attic: Dormer
Interior area
- Total structure area: 0
- Total interior livable area: 2,222 sqft
Property
Parking
- Total spaces: 3
- Parking features: Concrete, Other, Garage Door Opener, On Site, Garage Owned, Detached, Garage
- Garage spaces: 3
- Has uncovered spaces: Yes
Accessibility
- Accessibility features: No Disability Access
Features
- Stories: 2
- Patio & porch: Patio
Lot
- Size: 4,486 sqft
Details
- Additional structures: None
- Parcel number: 12274150110000
- Special conditions: None
Construction
Type & style
- Home type: SingleFamily
- Architectural style: Bungalow
- Property subtype: Single Family Residence
Materials
- Brick
- Foundation: Concrete Perimeter
- Roof: Asphalt
Condition
- New construction: No
- Year built: 1928
Details
- Builder model: BRICK BUNGALOW
Utilities & green energy
- Electric: Circuit Breakers
- Sewer: Public Sewer
- Water: Lake Michigan
Community & neighborhood
Community
- Community features: Curbs, Sidewalks, Street Lights, Street Paved
Location
- Region: River Grove
HOA & financial
HOA
- Services included: None
Other
Other facts
- Listing terms: Conventional
- Ownership: Fee Simple
Price history
| Date | Event | Price |
|---|---|---|
| 6/16/2025 | Sold | $450,000-4.1%$203/sqft |
Source: | ||
| 5/6/2025 | Contingent | $469,000$211/sqft |
Source: | ||
| 4/24/2025 | Listed for sale | $469,000+95.4%$211/sqft |
Source: | ||
| 10/3/2001 | Sold | $240,000$108/sqft |
Source: Public Record | ||
Public tax history
| Year | Property taxes | Tax assessment |
|---|---|---|
| 2023 | $9,454 -2.4% | $29,000 -6% |
| 2022 | $9,683 +21.1% | $30,856 +35.8% |
| 2021 | $7,994 +4.6% | $22,717 |
Find assessor info on the county website
Neighborhood: 60171
Nearby schools
GreatSchools rating
- 5/10Rhodes Elementary SchoolGrades: PK-8Distance: 0.3 mi
- 6/10East Leyden High SchoolGrades: 9-12Distance: 1.5 mi
Schools provided by the listing agent
- Elementary: Rhodes Elementary School
- Middle: Rhodes Elementary School
- High: East Leyden High School
- District: 84.5
Source: MRED as distributed by MLS GRID. This data may not be complete. We recommend contacting the local school district to confirm school assignments for this home.

Get pre-qualified for a loan
At Zillow Home Loans, we can pre-qualify you in as little as 5 minutes with no impact to your credit score.An equal housing lender. NMLS #10287.
Sell for more on Zillow
Get a free Zillow Showcase℠ listing and you could sell for .
$453,900
2% more+ $9,078
With Zillow Showcase(estimated)
$462,978