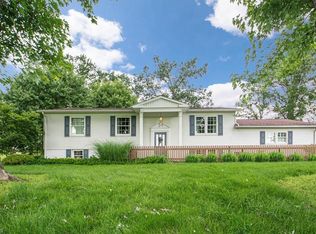Sold for $439,900
$439,900
2547 Georgetown Damascus Rd, Beloit, OH 44609
3beds
3,058sqft
Single Family Residence
Built in 1973
4.99 Acres Lot
$-- Zestimate®
$144/sqft
$2,590 Estimated rent
Home value
Not available
Estimated sales range
Not available
$2,590/mo
Zestimate® history
Loading...
Owner options
Explore your selling options
What's special
You'll love this fully updated home sitting on nearly 5 acres in a country setting! The open, modern farmhouse feel of this space is perfect for entertaining or relaxing. A beautiful kitchen opens to the main floor living and dining room, sitting rm areas, the kitchen is every cooks dream, professionally remodeled. the black walnut distressed wood floors, the work island, unbelievable amount of cabinets, not to mention desk wall unit. The plantation shutters give a nice finished touch. Master bedroom is spacious, walk in closet, hickory builts ins are beautifull, plantations shutters, plus entry to full bathroom which also remodeled. Going to lower level now, full bath with heated floors, spacious laundry room, bonus room many closets, L shape family room with kitchenett, sink, refrigerator, nice counter top, bedroom is very nice size, we are not done yet. Sliding glass doors to a wonder 18x20 deck, paver patio with fire pit, very nice covered porch from kitchen. Believing is seeing the great room features bedroom/large sitting area, remodeled 1/2 bath with full walk out, many uses, guests, or a wonder master bedroom. Paved driveway, 36x32 3 car garage, nicely landscaped, sits back off road. Endless opportunity in this special forever home package. All sizes, ages and square feet estimated.
Zillow last checked: 8 hours ago
Listing updated: June 18, 2024 at 10:33am
Listing Provided by:
Cheryl A Doolan cdoolan@cutlerhomes.com330-207-7521,
Cutler Real Estate
Bought with:
Katelyn Palfy, 2018002770
Keller Williams Elevate
Source: MLS Now,MLS#: 5038074 Originating MLS: Stark Trumbull Area REALTORS
Originating MLS: Stark Trumbull Area REALTORS
Facts & features
Interior
Bedrooms & bathrooms
- Bedrooms: 3
- Bathrooms: 3
- Full bathrooms: 2
- 1/2 bathrooms: 1
- Main level bathrooms: 2
- Main level bedrooms: 2
Primary bedroom
- Description: Flooring: Hardwood
- Level: First
Bedroom
- Description: Flooring: Hardwood
- Level: First
Bedroom
- Description: Flooring: Carpet
- Level: Lower
Bonus room
- Description: area by laundry and MB/great room,Flooring: Ceramic Tile
- Level: Lower
Dining room
- Description: Flooring: Hardwood
- Level: First
Eat in kitchen
- Description: Flooring: Hardwood
- Level: First
Family room
- Description: Flooring: Ceramic Tile
- Level: Lower
Great room
- Description: or master bed,Flooring: Hardwood
- Level: Lower
Laundry
- Description: Flooring: Luxury Vinyl Tile
- Level: Lower
Living room
- Description: Flooring: Hardwood
- Level: First
Recreation
- Description: area from sliding glass door,Flooring: Ceramic Tile
- Level: Lower
Heating
- Baseboard, Electric, Forced Air, Oil
Cooling
- Central Air, Ceiling Fan(s)
Appliances
- Included: Dryer, Dishwasher, Microwave, Range, Refrigerator, Water Softener, Washer
- Laundry: Electric Dryer Hookup, Lower Level, Laundry Room
Features
- Built-in Features, Ceiling Fan(s), Eat-in Kitchen, Kitchen Island, Open Floorplan, Pantry, Recessed Lighting, Walk-In Closet(s)
- Windows: Blinds, Double Pane Windows, Plantation Shutters, Shutters, Window Coverings, Window Treatments
- Basement: Full,Storage Space,Walk-Out Access
- Has fireplace: No
Interior area
- Total structure area: 3,058
- Total interior livable area: 3,058 sqft
- Finished area above ground: 1,794
- Finished area below ground: 1,264
Property
Parking
- Total spaces: 3
- Parking features: Concrete, Drain, Detached, Garage, Garage Door Opener, Lighted, Paved, Water Available
- Garage spaces: 3
Features
- Levels: Two,Multi/Split
- Stories: 2
- Patio & porch: Rear Porch, Deck, Front Porch, Patio
- Exterior features: Fire Pit, Lighting, Private Yard
- Has spa: Yes
- Spa features: Hot Tub
- Fencing: Partial,Wood
- Has view: Yes
- View description: Pasture, Rural
Lot
- Size: 4.99 Acres
- Features: Back Yard, Front Yard, Paved, Few Trees
Details
- Parcel number: 3201101002
Construction
Type & style
- Home type: SingleFamily
- Architectural style: Bi-Level,Split Level
- Property subtype: Single Family Residence
Materials
- Aluminum Siding, Brick
- Foundation: Block, Slab
- Roof: Asphalt,Fiberglass
Condition
- Updated/Remodeled
- Year built: 1973
Utilities & green energy
- Sewer: Septic Tank
- Water: Well
Community & neighborhood
Security
- Security features: Smoke Detector(s)
Location
- Region: Beloit
Other
Other facts
- Listing terms: Cash,Conventional,FHA,VA Loan
Price history
| Date | Event | Price |
|---|---|---|
| 6/18/2024 | Sold | $439,900+0.2%$144/sqft |
Source: | ||
| 5/17/2024 | Pending sale | $439,000$144/sqft |
Source: | ||
| 5/14/2024 | Listed for sale | $439,000+83.7%$144/sqft |
Source: | ||
| 12/3/2019 | Sold | $239,000$78/sqft |
Source: | ||
Public tax history
| Year | Property taxes | Tax assessment |
|---|---|---|
| 2017 | $791 -3.6% | $22,790 -2.8% |
| 2016 | $821 | $23,450 |
| 2015 | $821 +28.1% | $23,450 +26.4% |
Find assessor info on the county website
Neighborhood: 44609
Nearby schools
GreatSchools rating
- 8/10West Branch Middle SchoolGrades: 5-7Distance: 3.2 mi
- 6/10West Branch High SchoolGrades: 8-12Distance: 3.3 mi
- NAWest Branch Intermediate SchoolGrades: 3-4Distance: 3.2 mi
Schools provided by the listing agent
- District: West Branch LSD - 5012
Source: MLS Now. This data may not be complete. We recommend contacting the local school district to confirm school assignments for this home.
Get pre-qualified for a loan
At Zillow Home Loans, we can pre-qualify you in as little as 5 minutes with no impact to your credit score.An equal housing lender. NMLS #10287.
