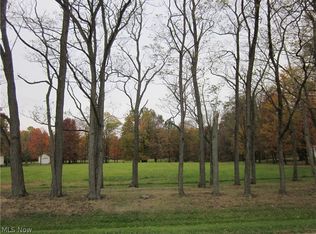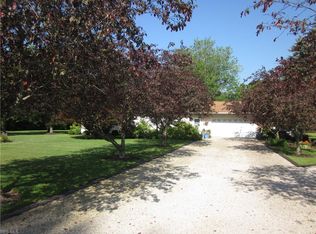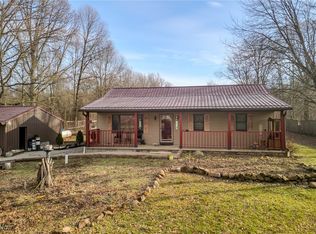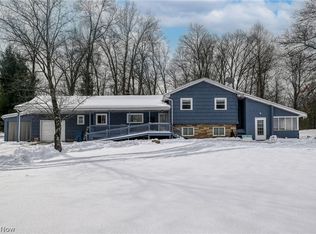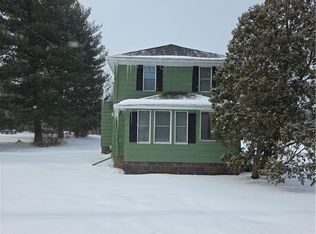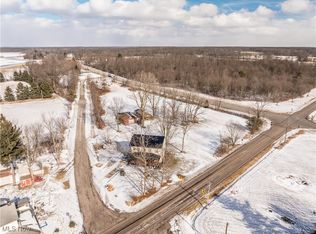Spacious split level. Hardwood floors and multiple living space. Ground floor consists of 4th bedroom with kitchenette and shower along with a large family room and half bath. 2nd level has eat in kitchen with patio door and large living room. 3rd floor with 3 bedrooms and bath. Large 2-story barn 24x40, 3-car garage and shed. House, barn, garage, and shed with metal roof. All situated on over 4 acres. Gutter Guards on home and garage.
For sale
$355,000
2547 Industry Rd, Atwater, OH 44201
4beds
1,804sqft
Est.:
Single Family Residence
Built in 1965
4.2 Acres Lot
$-- Zestimate®
$197/sqft
$-- HOA
What's special
Multiple living spacePatio doorLarge family roomHardwood floorsEat in kitchenMetal roof
- 145 days |
- 980 |
- 23 |
Zillow last checked: 8 hours ago
Listing updated: November 20, 2025 at 01:04am
Listing Provided by:
James L Brogan 330-356-9005 jbrogan@remax.net,
RE/MAX Crossroads Properties
Source: MLS Now,MLS#: 5157615 Originating MLS: Stark Trumbull Area REALTORS
Originating MLS: Stark Trumbull Area REALTORS
Tour with a local agent
Facts & features
Interior
Bedrooms & bathrooms
- Bedrooms: 4
- Bathrooms: 2
- Full bathrooms: 2
- Main level bathrooms: 1
- Main level bedrooms: 1
Primary bedroom
- Description: Flooring: Carpet
- Level: Second
- Dimensions: 14.00 x 10.00
Bedroom
- Description: Flooring: Carpet
- Level: Second
- Dimensions: 14.00 x 14.00
Bedroom
- Description: Flooring: Carpet
- Level: Second
- Dimensions: 11.00 x 10.00
Dining room
- Description: Flooring: Laminate
- Level: First
- Dimensions: 10.00 x 10.00
Family room
- Description: Flooring: Laminate
- Level: Lower
- Dimensions: 16.00 x 13.00
Kitchen
- Description: Flooring: Laminate
- Level: First
- Dimensions: 13.00 x 10.00
Living room
- Description: Flooring: Carpet
- Level: First
- Dimensions: 21.00 x 15.00
Heating
- Hot Water, Oil, Pellet Stove, Steam
Cooling
- None, Window Unit(s)
Appliances
- Included: Built-In Oven, Dryer, Dishwasher, Range, Refrigerator, Washer
- Laundry: Laundry Room
Features
- Basement: Concrete,Unfinished
- Has fireplace: No
Interior area
- Total structure area: 1,804
- Total interior livable area: 1,804 sqft
- Finished area above ground: 1,804
Video & virtual tour
Property
Parking
- Total spaces: 6
- Parking features: Driveway, Detached, Garage
- Garage spaces: 6
Features
- Levels: Three Or More,Multi/Split
- Stories: 4
- Patio & porch: Deck
- Has view: Yes
- View description: Other, Rural
Lot
- Size: 4.2 Acres
- Dimensions: 200 x 881
- Features: Back Yard, Horse Property
Details
- Additional structures: Barn(s), Outbuilding, Pole Barn, Shed(s), Storage
- Parcel number: 280910000010000
- Horses can be raised: Yes
Construction
Type & style
- Home type: SingleFamily
- Architectural style: Split Level
- Property subtype: Single Family Residence
Materials
- Aluminum Siding
- Foundation: Block
- Roof: Metal
Condition
- Updated/Remodeled
- Year built: 1965
Utilities & green energy
- Sewer: Septic Tank
- Water: Well
Community & HOA
Community
- Subdivision: Ne Div
HOA
- Has HOA: No
Location
- Region: Atwater
Financial & listing details
- Price per square foot: $197/sqft
- Tax assessed value: $220,500
- Annual tax amount: $2,998
- Date on market: 9/18/2025
- Cumulative days on market: 154 days
- Listing terms: Cash,Conventional,USDA Loan
Estimated market value
Not available
Estimated sales range
Not available
Not available
Price history
Price history
| Date | Event | Price |
|---|---|---|
| 10/14/2025 | Price change | $355,000-2.7%$197/sqft |
Source: | ||
| 9/18/2025 | Listed for sale | $365,000$202/sqft |
Source: | ||
| 9/10/2025 | Listing removed | $365,000$202/sqft |
Source: | ||
| 8/6/2025 | Price change | $365,000-0.8%$202/sqft |
Source: | ||
| 7/11/2025 | Price change | $367,900-3.2%$204/sqft |
Source: | ||
Public tax history
Public tax history
| Year | Property taxes | Tax assessment |
|---|---|---|
| 2024 | $2,997 +12.5% | $77,180 +32.1% |
| 2023 | $2,664 -2.4% | $58,420 |
| 2022 | $2,730 -0.3% | $58,420 |
Find assessor info on the county website
BuyAbility℠ payment
Est. payment
$2,192/mo
Principal & interest
$1716
Property taxes
$352
Home insurance
$124
Climate risks
Neighborhood: 44201
Nearby schools
GreatSchools rating
- 6/10Waterloo Elementary SchoolGrades: PK-5Distance: 2 mi
- 4/10Waterloo Middle SchoolGrades: 6-8Distance: 2 mi
- 6/10Waterloo High SchoolGrades: 9-12Distance: 2 mi
Schools provided by the listing agent
- District: Waterloo LSD - 6710
Source: MLS Now. This data may not be complete. We recommend contacting the local school district to confirm school assignments for this home.
- Loading
- Loading
