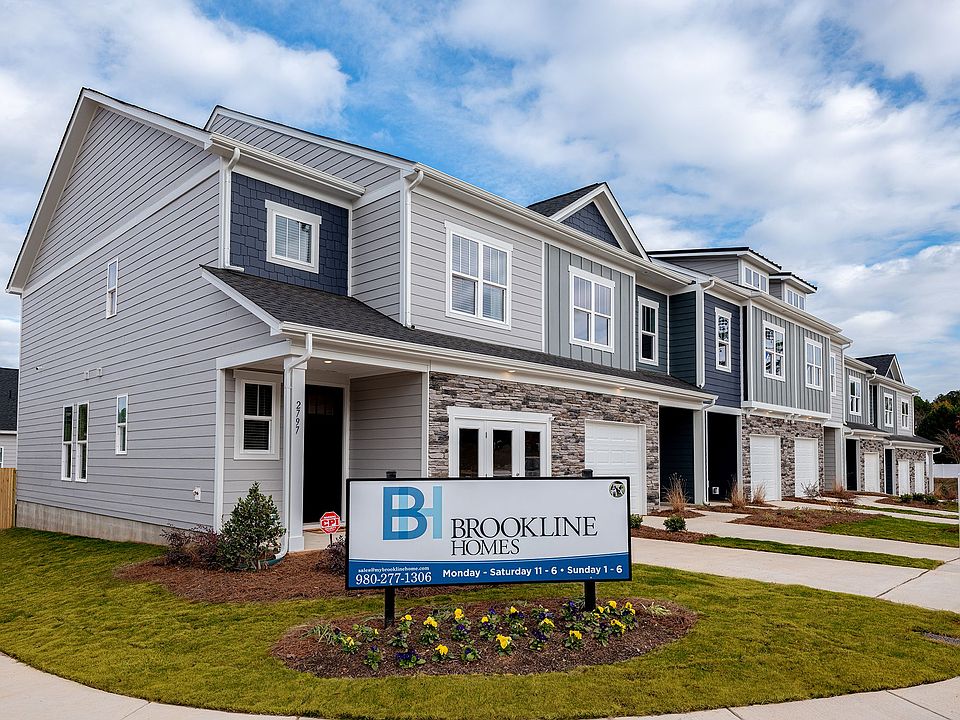ASK ABOUT OUR PERMANANT RATE BUYDOWN PROMOTION! Welcome Home to Effortless Living Near Charlotte. If you're searching for your first home—one that offers comfort, convenience, and lasting value—this light-filled end-unit townhome is calling your name. Located in a low-maintenance community just 25 minutes from Charlotte Douglas International Airport and 30 minutes to Uptown Charlotte, you'll enjoy easy access to work, play, and everything in between. Step inside and feel instantly at ease. The welcoming foyer sets the tone with natural light and thoughtful touches like a coat closet and powder bath—perfect for guests. The open-concept layout flows seamlessly from the dining area to the spacious Great Room and modern Kitchen, making it ideal for entertaining or cozy nights in. The Kitchen is a true showstopper, featuring quartz countertops, stainless steel appliances, and navy blue cabinetry with pendant lighting above the kitchen island. Step out onto your private patio to unwind after a long day—your own little oasis. Upstairs, the Primary Suite offers a peaceful retreat with dimmable lighting, a spa-like bathroom, complete with a walk-in shower, dual quartz vanity, and a generous walk-in closet. Two additional bedrooms provide flexibility for guests, a home office, or growing families, and share a full hall bath. The second-floor, walk-in laundry room adds everyday convenience right where you need it. Crafted with durable Hardie board siding and 9-foot ceilings on both levels, these homes are built to last and designed to impress. Whether you're a first-time buyer or simply looking for a fresh start, this townhome offers the perfect blend of style, function, and location. Estimated completion: October 2025 — secure your spot now and start planning your move!
Active
$292,955
2547 Ruby Dixon Crossing Dr #17, Gastonia, NC 28056
3beds
1,569sqft
Townhouse
Built in 2025
0.07 Acres Lot
$292,900 Zestimate®
$187/sqft
$100/mo HOA
What's special
Low-maintenance communityLight-filled end-unit townhomePrivate patioWalk-in showerWalk-in laundry roomWelcoming foyerPrimary suite
Call: (980) 409-5952
- 184 days |
- 75 |
- 2 |
Zillow last checked: 8 hours ago
Listing updated: December 01, 2025 at 08:47am
Listing Provided by:
Andi Bliss sales@mybrooklinehome.com,
Brookline Homes LLC,
Alex Harrison,
Brookline Homes LLC
Source: Canopy MLS as distributed by MLS GRID,MLS#: 4266093
Travel times
Schedule tour
Select your preferred tour type — either in-person or real-time video tour — then discuss available options with the builder representative you're connected with.
Facts & features
Interior
Bedrooms & bathrooms
- Bedrooms: 3
- Bathrooms: 3
- Full bathrooms: 2
- 1/2 bathrooms: 1
Primary bedroom
- Features: En Suite Bathroom, Walk-In Closet(s)
- Level: Upper
Bedroom s
- Level: Upper
- Dimensions: 0' 0" X 0' 0"
Bedroom s
- Level: Upper
Bathroom half
- Level: Main
Bathroom full
- Level: Upper
Bathroom full
- Level: Upper
Great room
- Features: Open Floorplan
- Level: Main
Kitchen
- Features: Breakfast Bar, Kitchen Island
- Level: Main
Laundry
- Level: Upper
Heating
- Central
Cooling
- Central Air
Appliances
- Included: Dishwasher
- Laundry: Electric Dryer Hookup
Features
- Has basement: No
Interior area
- Total structure area: 1,569
- Total interior livable area: 1,569 sqft
- Finished area above ground: 1,569
- Finished area below ground: 0
Property
Parking
- Total spaces: 1
- Parking features: Driveway, Garage on Main Level
- Garage spaces: 1
- Has uncovered spaces: Yes
Features
- Levels: Two
- Stories: 2
- Entry location: Main
Lot
- Size: 0.07 Acres
Details
- Parcel number: 309683
- Zoning: R3
- Special conditions: Standard
Construction
Type & style
- Home type: Townhouse
- Architectural style: Arts and Crafts,Traditional
- Property subtype: Townhouse
Materials
- Hardboard Siding
- Foundation: Slab
Condition
- New construction: Yes
- Year built: 2025
Details
- Builder model: DIXON
- Builder name: BROOKLINE HOMES
Utilities & green energy
- Sewer: Public Sewer
- Water: City
Community & HOA
Community
- Subdivision: Ruby Dixon Crossing
HOA
- Has HOA: Yes
- HOA fee: $100 monthly
Location
- Region: Gastonia
Financial & listing details
- Price per square foot: $187/sqft
- Date on market: 6/2/2025
- Cumulative days on market: 184 days
- Listing terms: Cash,Conventional,FHA,VA Loan
- Road surface type: Concrete, Paved
About the community
This community takes its name from the rich history of the area's early 20th-century textile mills. In 1919, Sister Mills Ruby and Dixon were built near one another along the C&NW Railroad tracks in Gastonia, NC. The neighborhood will feature 80 thoughtfully designed townhomes with open floor plans, 3 bedrooms and 2.5 baths, single-car garages, and a low-maintenance living experience. The location is fantastic, with endless opportunities to explore local shops, scenic trails, and delightful restaurants. All this is just a short drive from Center City Charlotte, making it an unbeatable choice for the exceptional lifestyle you crave!
Source: Brookline Homes

