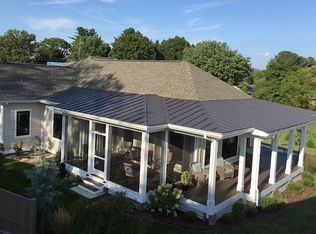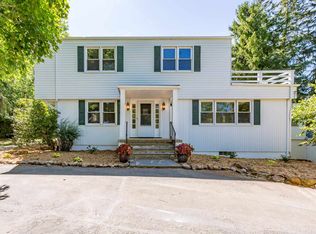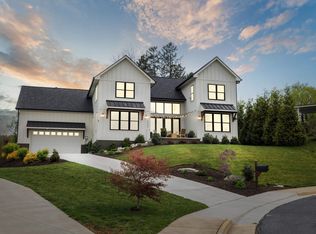Closed
$679,000
2548 Belvue Rd, Waynesboro, VA 22980
4beds
2,420sqft
Single Family Residence
Built in 2019
0.29 Acres Lot
$683,200 Zestimate®
$281/sqft
$2,540 Estimated rent
Home value
$683,200
Estimated sales range
Not available
$2,540/mo
Zestimate® history
Loading...
Owner options
Explore your selling options
What's special
Welcome to one of the best views in Waynesboro. This well-appointed four-bedroom, three-full-bath home offers a thoughtful blend of comfort and functionality in a desirable setting. Situated to capture uninterrupted views of the Blue Ridge Mountains, the property provides a peaceful backdrop for everyday living. Inside, the open floor plan features a spacious great room that connects seamlessly to the kitchen, complete with ample counter space, quality finishes, and custom cabinetry. The main-level primary suite includes a private bath designed for convenience and relaxation. Three additional bedrooms and two full baths provide flexibility for family, guests, or a home office. Outdoor living is equally inviting with a motorized pergola and mature landscaping that complement the mountain views. Whether enjoying morning coffee or hosting gatherings, the setting is ideal for taking in the natural surroundings. Certified Pearl Platinum Home,
Zillow last checked: 8 hours ago
Listing updated: November 07, 2025 at 02:55pm
Listed by:
TONY J GIRARD 434-249-1674,
HOWARD HANNA ROY WHEELER REALTY CO.- CHARLOTTESVILLE,
PAM BRADLEY 434-227-0014,
HOWARD HANNA ROY WHEELER REALTY CO.- CHARLOTTESVILLE
Bought with:
BEN HALTERMAN, 225193898
NEST REALTY GROUP STAUNTON
Source: CAAR,MLS#: 668049 Originating MLS: Charlottesville Area Association of Realtors
Originating MLS: Charlottesville Area Association of Realtors
Facts & features
Interior
Bedrooms & bathrooms
- Bedrooms: 4
- Bathrooms: 3
- Full bathrooms: 3
- Main level bathrooms: 2
- Main level bedrooms: 2
Primary bedroom
- Level: First
Bedroom
- Level: Second
Bedroom
- Level: First
Primary bathroom
- Level: First
Bathroom
- Level: First
Bathroom
- Level: Second
Dining room
- Level: First
Family room
- Level: Second
Kitchen
- Level: First
Laundry
- Level: First
Laundry
- Level: Second
Living room
- Level: First
Heating
- Central, Electric, Heat Pump
Cooling
- Central Air
Appliances
- Included: Double Oven, Dishwasher, ENERGY STAR Qualified Dishwasher, ENERGY STAR Qualified Refrigerator, ENERGY STAR Qualified Water Heater, Disposal, Microwave, Refrigerator
- Laundry: Washer Hookup, Dryer Hookup
Features
- Double Vanity, Primary Downstairs, Multiple Primary Suites, Sitting Area in Primary, Walk-In Closet(s), Breakfast Bar, Eat-in Kitchen, Kitchen Island, Recessed Lighting
- Flooring: Carpet, Ceramic Tile, Wood
- Windows: Double Pane Windows, Insulated Windows, Low-Emissivity Windows, Screens, Tilt-In Windows
- Basement: Crawl Space
- Has fireplace: Yes
- Fireplace features: Gas, Glass Doors, Gas Log
Interior area
- Total structure area: 2,840
- Total interior livable area: 2,420 sqft
- Finished area above ground: 2,420
- Finished area below ground: 0
Property
Parking
- Total spaces: 2
- Parking features: Attached, Electricity, Garage, Garage Door Opener, Garage Faces Rear
- Attached garage spaces: 2
Features
- Levels: Two
- Stories: 2
- Patio & porch: Rear Porch, Composite, Concrete, Covered, Front Porch, Patio, Porch, Side Porch
- Exterior features: Fence
- Fencing: Partial
- Has view: Yes
- View description: Mountain(s), Panoramic, Residential
Lot
- Size: 0.29 Acres
- Features: Cul-De-Sac
Details
- Parcel number: 32 5 24
- Zoning description: RS-7 Single-Family Residential-7
Construction
Type & style
- Home type: SingleFamily
- Property subtype: Single Family Residence
Materials
- HardiPlank Type, Stick Built
- Foundation: Block, Poured
- Roof: Architectural,Composition,Shingle
Condition
- New construction: No
- Year built: 2019
Utilities & green energy
- Sewer: Public Sewer
- Water: Public
- Utilities for property: Cable Available, Fiber Optic Available, High Speed Internet Available, Satellite Internet Available
Community & neighborhood
Security
- Security features: Carbon Monoxide Detector(s), Smoke Detector(s), Surveillance System
Community
- Community features: Sidewalks
Location
- Region: Waynesboro
- Subdivision: SILVER CREEK
HOA & financial
HOA
- Has HOA: Yes
- HOA fee: $100 annually
- Amenities included: None
- Services included: Common Area Maintenance
Price history
| Date | Event | Price |
|---|---|---|
| 11/7/2025 | Sold | $679,000$281/sqft |
Source: | ||
| 8/23/2025 | Pending sale | $679,000$281/sqft |
Source: | ||
| 8/21/2025 | Listed for sale | $679,000+4.5%$281/sqft |
Source: | ||
| 9/7/2024 | Listing removed | $649,900$269/sqft |
Source: | ||
| 8/16/2024 | Listed for sale | $649,900+1081.6%$269/sqft |
Source: | ||
Public tax history
| Year | Property taxes | Tax assessment |
|---|---|---|
| 2024 | $3,325 +0.9% | $431,800 +0.9% |
| 2023 | $3,295 +12.8% | $427,900 +31.9% |
| 2022 | $2,921 | $324,500 |
Find assessor info on the county website
Neighborhood: 22980
Nearby schools
GreatSchools rating
- 6/10Westwood Hills Elementary SchoolGrades: K-5Distance: 0.9 mi
- 3/10Kate Collins Middle SchoolGrades: 6-8Distance: 1.7 mi
- 2/10Waynesboro High SchoolGrades: 9-12Distance: 3 mi
Schools provided by the listing agent
- Elementary: Westwood Hills
- Middle: Kate Collins
- High: Waynesboro
Source: CAAR. This data may not be complete. We recommend contacting the local school district to confirm school assignments for this home.
Get pre-qualified for a loan
At Zillow Home Loans, we can pre-qualify you in as little as 5 minutes with no impact to your credit score.An equal housing lender. NMLS #10287.
Sell for more on Zillow
Get a Zillow Showcase℠ listing at no additional cost and you could sell for .
$683,200
2% more+$13,664
With Zillow Showcase(estimated)$696,864


