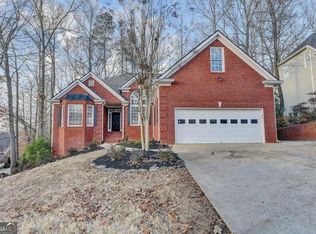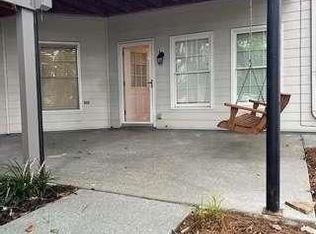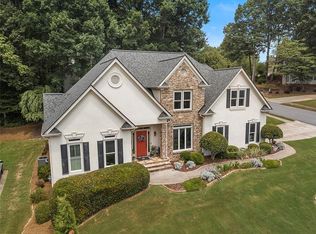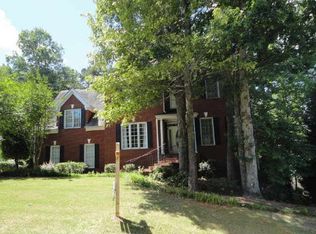REDUCED $5K!! This highly desired MASTER ON MAIN floorplan has an UPDATED SPA BATH w/ soaking tub. Chef's Kitchen has top of the line THERMADOR APPLIANCES, induction cooktop, convection oven, & warming drawer!! MOVE-IN READY. Enjoy PANORAMIC VIEWS from the SUNROOM & EXTENDED DECK of the incredible backyard loaded with jacuzzi, KOI POND & mature flowers! Lush, PRIVATE corner lot expands your privacy with the EXTENDED GREENSPACE behind the property. Enjoy GOLF COURSE VACATION LIVING adjacent to 3 Swimming Pools & Slide, 8 Tennis Courts, Pickleball, Playground, Gym & MORE! REDUCED $5K!! This highly desired MASTER ON MAIN floorplan has an elegantly UPDATED SPA BATH w/ soaking tub. Chef's Kitchen has top of the line THERMADOR APPLIANCES, induction cooktop, convection oven, & warming drawer!! Central Vacuum to help make cleaning easier. Meticulously maintained inside & out. Finished Terrace Level offers plenty of space for a high-end workshop, home based office, teen suite, etc. Enjoy RELAXING PANORAMIC VIEWS from the SUNROOM & EXTENDED DECK of the incredible backyard loaded with jacuzzi, KOI POND & mature flowers! lush corner lot that expands your privacy due to the EXTENDED GREENSPACE behind the property. Live like you're on a vacation every day with GOLF COURSE VACATION LIVING directly across from 3 Swimming Pools, waterslide 8 Tennis Courts, Pickleball, Playground, Gym, Clubhouse, Tennis Pro on Staff, & MORE!! Close to Hwy316, I85, Dacula Schools, Gwinnett Online Campus, Hebron Private Schools & Mall of GA. Check out the professional video link & 3D Matterport Tour. Additional community & Trophy Club of Apalachee GOLF COURSE videos on youtube. IT'S A WOW!!
This property is off market, which means it's not currently listed for sale or rent on Zillow. This may be different from what's available on other websites or public sources.



