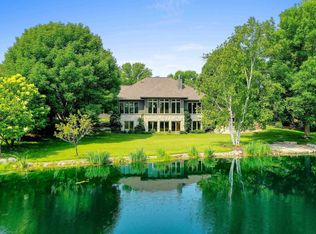Sold
$800,000
2548 Huntington Way, Suamico, WI 54173
5beds
4,228sqft
Single Family Residence
Built in 2002
0.39 Acres Lot
$808,200 Zestimate®
$189/sqft
$3,935 Estimated rent
Home value
$808,200
Estimated sales range
Not available
$3,935/mo
Zestimate® history
Loading...
Owner options
Explore your selling options
What's special
Beautiful, fresh, immaculately cared for 5 bdrm coastal vibe home on the water in nature based tranquil Hunter's Run. New roof '24, high quality custom build by Kwaterski, many new windows '24, new hvac system & garage heater '19, exterior of home painted '24. Perfectly positioned on the lot to enjoy a long view of the lake...So peaceful & calming. Stunning home w/ all the right spaces to retreat to. Hunter's Run provides a unique living/lifestyle experience. You feel it the moment you drive in...Meandering streets along the lakes (stocked w/ fish), lots of nature, beach area, tennis/pickle ball courts, large play area all for residents only. A very unique to our area neighborhood w/ fun events as well. Some pics virtually staged for inspo.
Zillow last checked: 8 hours ago
Listing updated: September 28, 2025 at 03:01am
Listed by:
Sandra Ranck OFF-D:920-265-5033,
EXP Realty LLC
Bought with:
Reed Rentmeester
Shorewest, Realtors
Source: RANW,MLS#: 50312979
Facts & features
Interior
Bedrooms & bathrooms
- Bedrooms: 5
- Bathrooms: 3
- Full bathrooms: 3
Bedroom 1
- Level: Main
- Dimensions: 16X14
Bedroom 2
- Level: Main
- Dimensions: 12x13
Bedroom 3
- Level: Lower
- Dimensions: 15X10
Bedroom 4
- Level: Lower
- Dimensions: 14X10
Bedroom 5
- Level: Lower
- Dimensions: 16x14
Dining room
- Level: Main
- Dimensions: 12X11
Family room
- Level: Lower
- Dimensions: 24X17
Formal dining room
- Level: Main
- Dimensions: 14X14
Kitchen
- Level: Main
- Dimensions: 16X14
Living room
- Level: Main
- Dimensions: 25X18
Other
- Description: Theatre Room
- Level: Lower
- Dimensions: 13X12
Other
- Description: Mud Room
- Level: Main
- Dimensions: 13X12
Other
- Description: Laundry
- Level: Main
- Dimensions: 11X16
Heating
- Forced Air, Zoned
Cooling
- Forced Air, Central Air
Appliances
- Included: Dishwasher, Disposal, Dryer, Microwave, Range, Refrigerator, Washer, Water Softener Owned
Features
- At Least 1 Bathtub, Vaulted Ceiling(s), Walk-In Closet(s), Walk-in Shower, Formal Dining
- Flooring: Wood/Simulated Wood Fl
- Basement: Full,Full Sz Windows Min 20x24,Partially Finished,Sump Pump,Finished
- Number of fireplaces: 1
- Fireplace features: One, Gas
Interior area
- Total interior livable area: 4,228 sqft
- Finished area above ground: 2,278
- Finished area below ground: 1,950
Property
Parking
- Total spaces: 3
- Parking features: Attached, Heated Garage
- Attached garage spaces: 3
Features
- Patio & porch: Patio
- Exterior features: Sprinkler System
- Waterfront features: Lake
- Body of water: Hunter Run Lake
Lot
- Size: 0.39 Acres
Details
- Parcel number: SU936143
- Zoning: Residential
- Special conditions: Arms Length
- Other equipment: Air Purifier
Construction
Type & style
- Home type: SingleFamily
- Property subtype: Single Family Residence
Materials
- Brick, Fiber Cement
- Foundation: Poured Concrete
Condition
- New construction: No
- Year built: 2002
Details
- Builder name: Kwaterski Construction
Utilities & green energy
- Sewer: Public Sewer
- Water: Well
Community & neighborhood
Location
- Region: Suamico
- Subdivision: Hunters Run
HOA & financial
HOA
- Has HOA: Yes
- HOA fee: $950 annually
Price history
| Date | Event | Price |
|---|---|---|
| 9/23/2025 | Sold | $800,000-3%$189/sqft |
Source: RANW #50312979 | ||
| 9/19/2025 | Pending sale | $825,000$195/sqft |
Source: RANW #50312979 | ||
| 8/29/2025 | Contingent | $825,000$195/sqft |
Source: | ||
| 8/6/2025 | Listed for sale | $825,000+59.3%$195/sqft |
Source: RANW #50312979 | ||
| 2/15/2018 | Sold | $517,900-0.4%$122/sqft |
Source: RANW #50171110 | ||
Public tax history
| Year | Property taxes | Tax assessment |
|---|---|---|
| 2024 | $11,015 +1.8% | $552,200 |
| 2023 | $10,824 +4.4% | $552,200 |
| 2022 | $10,363 +5.6% | $552,200 |
Find assessor info on the county website
Neighborhood: 54173
Nearby schools
GreatSchools rating
- 8/10Bay Harbor Elementary SchoolGrades: PK-4Distance: 1.1 mi
- 9/10Bay View Middle SchoolGrades: 7-8Distance: 3.9 mi
- 7/10Bay Port High SchoolGrades: 9-12Distance: 3.3 mi
Schools provided by the listing agent
- Elementary: Bay Harbor
- Middle: Bayview
- High: Bay Port
Source: RANW. This data may not be complete. We recommend contacting the local school district to confirm school assignments for this home.

Get pre-qualified for a loan
At Zillow Home Loans, we can pre-qualify you in as little as 5 minutes with no impact to your credit score.An equal housing lender. NMLS #10287.
