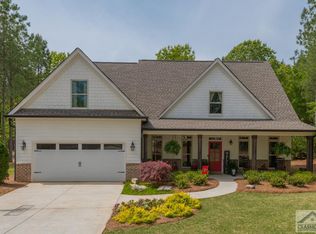The Regan plan. Picturesque home on over 4 acre estate lot in quiet subdivision. Open living room w/ elegant fireplace. Formal, separate dining room & elegant finishes include upgraded hardwood floors in living room, deluxe large open kitchen w/breakfast bar. Master bedroom features 2 walk in closets,tiled shower & garden tub. 2 additional rooms separated by a common bath. Bonus room up with full bath. Covered, vaulted patio is spacious and provides for an excellent outdoor entertaining area while enjoying the privacy of your backyard. This home also includes a two car over-sized garage & large laundry room. Professionally landscaped. Call for builder incentives. 100% financing
This property is off market, which means it's not currently listed for sale or rent on Zillow. This may be different from what's available on other websites or public sources.
