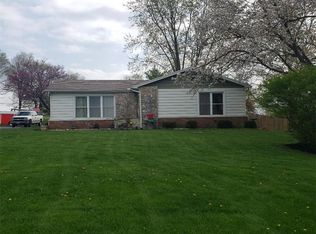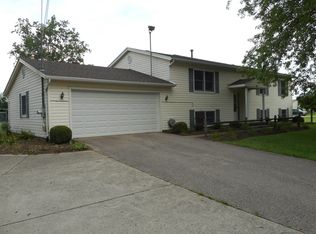This is it if you like hardwood floors. All 3 bedrooms have gleaming easy to maintain floors. 1 bedroom has a cedar closet. The owners suite has 2 closets plus its own bathroom with a walk-in shower. 22x13 living room currently has a layer of carpet that could be removed. 10x13 formal dining room opens into the 12x10 kitchen that is complimented with a refrigerator, built-in dishwasher, electric range and custom range hood. The family room has a gas log fireplace and sliding glass doors open to the rear yard. Updates include roof, foam insulation, windows, basement glass block windows. Water softener, washer/dryer and deep freezer will convey with sale.
This property is off market, which means it's not currently listed for sale or rent on Zillow. This may be different from what's available on other websites or public sources.

