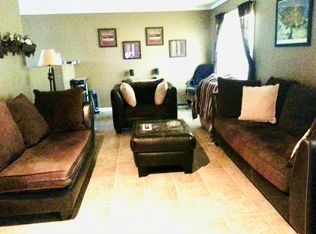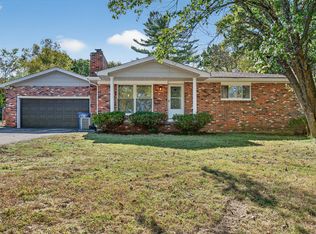Closed
Listing Provided by:
Natalie K Torrence 314-749-3933,
RE/MAX Results
Bought with: Coldwell Banker Realty - Gundaker
Price Unknown
2548 Spring Forest Rd, Imperial, MO 63052
4beds
3,222sqft
Single Family Residence
Built in 1986
0.9 Acres Lot
$335,900 Zestimate®
$--/sqft
$2,763 Estimated rent
Home value
$335,900
$299,000 - $380,000
$2,763/mo
Zestimate® history
Loading...
Owner options
Explore your selling options
What's special
Custom ranch home nestled among mature shade trees with a huge backyard and no HOA! Main level features spacious rooms, hardwood floors, oak kitchen cabinets, new fridge (included), main floor laundry and oversized bedrooms with double closets. Private primary bedroom has a newly remodeled en-suite. Finished walk-out basement has a possible 4th sleeping area with full bath, large family room with wood burning fireplace, and plenty of storage.Updates include light fixtures, upper and LL exterior doors 7/25, new roof and gutters 7/25, new Hot water heater 2025. Home is less than a mile away from the #1 ranked elementary school in the district! Inspections are welcome.
Zillow last checked: 8 hours ago
Listing updated: September 16, 2025 at 11:36am
Listing Provided by:
Natalie K Torrence 314-749-3933,
RE/MAX Results
Bought with:
Stephanie R Morgan, 2003014292
Coldwell Banker Realty - Gundaker
Source: MARIS,MLS#: 25050701 Originating MLS: St. Louis Association of REALTORS
Originating MLS: St. Louis Association of REALTORS
Facts & features
Interior
Bedrooms & bathrooms
- Bedrooms: 4
- Bathrooms: 3
- Full bathrooms: 3
- Main level bathrooms: 2
- Main level bedrooms: 3
Primary bedroom
- Description: Primary bedroom separate from bedrooms 2 & 3
- Features: Floor Covering: Carpeting
- Level: Main
- Area: 221
- Dimensions: 17x13
Bedroom 2
- Features: Floor Covering: Carpeting
- Level: Main
- Area: 144
- Dimensions: 12x12
Bedroom 3
- Features: Floor Covering: Carpeting
- Level: Main
- Area: 195
- Dimensions: 13x15
Dining room
- Features: Floor Covering: Wood
- Level: Main
- Area: 144
- Dimensions: 12x12
Family room
- Features: Floor Covering: Carpeting
- Level: Main
- Area: 350
- Dimensions: 25x14
Kitchen
- Features: Floor Covering: Wood
- Level: Main
- Area: 156
- Dimensions: 13x12
Laundry
- Level: Main
- Area: 117
- Dimensions: 13x9
Heating
- Forced Air, Natural Gas
Cooling
- Ceiling Fan(s), Central Air
Appliances
- Included: Dishwasher, Electric Range, Refrigerator, Washer/Dryer, Gas Water Heater
- Laundry: Laundry Room, Main Level
Features
- Ceiling Fan(s), Separate Dining
- Flooring: Carpet, Hardwood
- Doors: French Doors, Panel Door(s), Sliding Doors
- Windows: Aluminum Frames
- Basement: Concrete,Partially Finished,Full,Sleeping Area,Storage Space,Walk-Out Access
- Number of fireplaces: 1
- Fireplace features: Basement, Wood Burning
Interior area
- Total structure area: 3,222
- Total interior livable area: 3,222 sqft
- Finished area above ground: 1,622
- Finished area below ground: 1,600
Property
Parking
- Total spaces: 2
- Parking features: Attached, Enclosed, Garage Door Opener, Garage Faces Front, Private
- Attached garage spaces: 2
Features
- Levels: One
- Exterior features: Private Yard
Lot
- Size: 0.90 Acres
- Dimensions: 39,204
- Features: Adjoins Wooded Area, Back Yard, Gentle Sloping, Private, Wooded
Details
- Parcel number: 081.001.03001012.01
- Special conditions: Standard
Construction
Type & style
- Home type: SingleFamily
- Architectural style: Ranch
- Property subtype: Single Family Residence
Materials
- Stone Veneer, Vinyl Siding
- Roof: Architectural Shingle
Condition
- Year built: 1986
Utilities & green energy
- Sewer: Septic Tank
- Water: Public
- Utilities for property: Electricity Connected
Community & neighborhood
Location
- Region: Imperial
- Subdivision: None
Other
Other facts
- Listing terms: Cash,Conventional,VA Loan
- Ownership: Private
Price history
| Date | Event | Price |
|---|---|---|
| 9/12/2025 | Sold | -- |
Source: | ||
| 8/11/2025 | Pending sale | $325,000$101/sqft |
Source: | ||
| 8/5/2025 | Listed for sale | $325,000$101/sqft |
Source: | ||
| 7/2/2007 | Sold | -- |
Source: Agent Provided Report a problem | ||
Public tax history
| Year | Property taxes | Tax assessment |
|---|---|---|
| 2025 | $2,212 +4.7% | $32,000 +8.1% |
| 2024 | $2,112 +0.6% | $29,600 |
| 2023 | $2,100 +0.1% | $29,600 |
Find assessor info on the county website
Neighborhood: 63052
Nearby schools
GreatSchools rating
- 8/10Raymond & Nancy Hodge Elementary SchoolGrades: K-5Distance: 0.8 mi
- 7/10Seckman Middle SchoolGrades: 6-8Distance: 0.9 mi
- 7/10Seckman Sr. High SchoolGrades: 9-12Distance: 0.9 mi
Schools provided by the listing agent
- Elementary: Raymond & Nancy Hodge Elem.
- Middle: Seckman Middle
- High: Seckman Sr. High
Source: MARIS. This data may not be complete. We recommend contacting the local school district to confirm school assignments for this home.
Get a cash offer in 3 minutes
Find out how much your home could sell for in as little as 3 minutes with a no-obligation cash offer.
Estimated market value$335,900
Get a cash offer in 3 minutes
Find out how much your home could sell for in as little as 3 minutes with a no-obligation cash offer.
Estimated market value
$335,900

