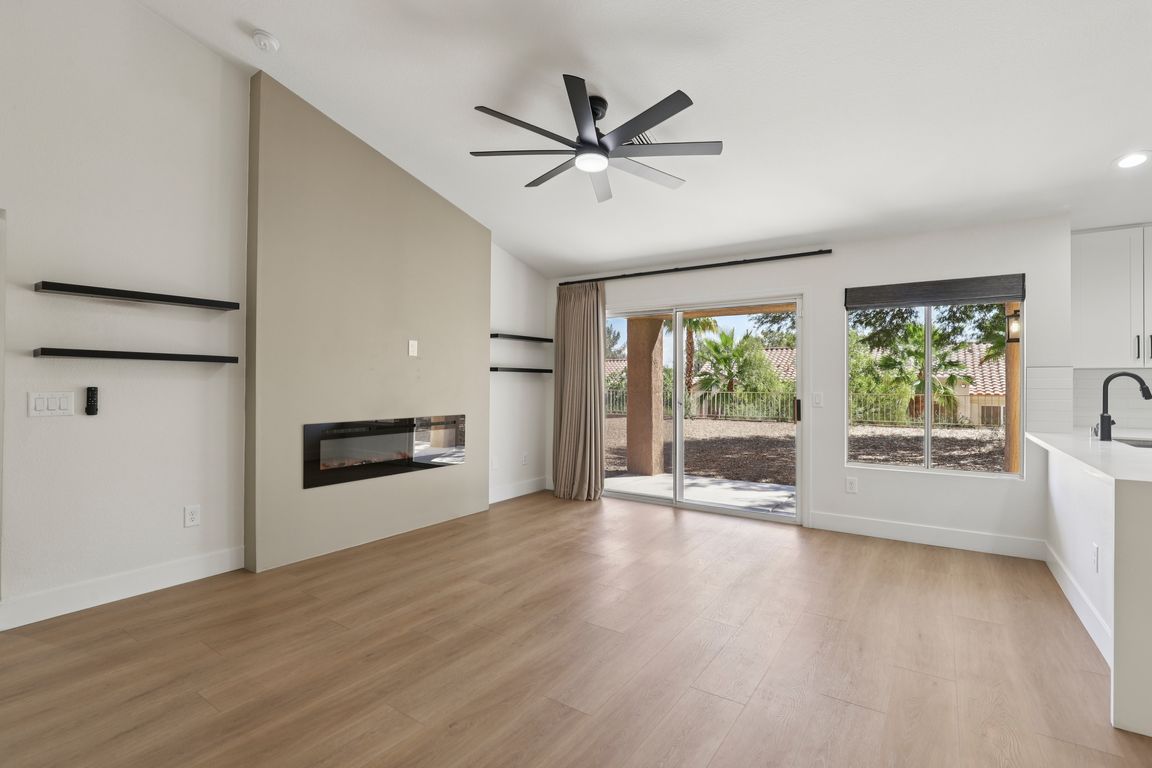
Active
$549,000
2beds
1,384sqft
2548 Tumble Brook Dr, Las Vegas, NV 89134
2beds
1,384sqft
Single family residence
Built in 1992
6,969 sqft
2 Attached garage spaces
$397 price/sqft
$165 monthly HOA fee
What's special
Stylish light fixturesWhite quartz countertopsOpen and inviting layoutHexagon-pattern nicheVaulted ceilingsRock coverageSleek black matte faucets
Welcome to your Sun City Summerlin oasis, completely transformed with modern design and functionality. The redesigned kitchen, featuring vaulted ceilings and a peninsula that overlooks the living room and new fireplace, creates an open and inviting layout. Upgrades include new 42" white shaker cabinets, white quartz countertops, a subway tile backsplash, ...
- 152 days |
- 192 |
- 2 |
Source: LVR,MLS#: 2699989 Originating MLS: Greater Las Vegas Association of Realtors Inc
Originating MLS: Greater Las Vegas Association of Realtors Inc
Travel times
Living Room
Kitchen
Primary Bedroom
Zillow last checked: 8 hours ago
Listing updated: July 28, 2025 at 02:17pm
Listed by:
Lee Benjamin Packer S.0172412 (702)496-2588,
Las Vegas Sotheby's Int'l
Source: LVR,MLS#: 2699989 Originating MLS: Greater Las Vegas Association of Realtors Inc
Originating MLS: Greater Las Vegas Association of Realtors Inc
Facts & features
Interior
Bedrooms & bathrooms
- Bedrooms: 2
- Bathrooms: 2
- Full bathrooms: 2
Primary bedroom
- Description: Ceiling Fan,Ceiling Light,Walk-In Closet(s)
- Dimensions: 12x18
Bedroom 2
- Description: Ceiling Fan,Ceiling Light,Closet
- Dimensions: 11x12
Dining room
- Description: Breakfast Nook/Eating Area
- Dimensions: 11x12
Dining room
- Description: Formal Dining Room
- Dimensions: 9x10
Kitchen
- Description: Breakfast Bar/Counter,Custom Cabinets,Linoleum/Vinyl Flooring,Quartz Countertops
Living room
- Description: Entry Foyer
- Dimensions: 15x17
Heating
- Central, Gas
Cooling
- Central Air, Electric
Appliances
- Included: Built-In Electric Oven, Disposal, Gas Range, Microwave
- Laundry: Electric Dryer Hookup, Gas Dryer Hookup, Main Level
Features
- Bedroom on Main Level, Ceiling Fan(s), Primary Downstairs
- Flooring: Carpet, Luxury Vinyl Plank
- Windows: Double Pane Windows
- Number of fireplaces: 1
- Fireplace features: Family Room, Gas
Interior area
- Total structure area: 1,384
- Total interior livable area: 1,384 sqft
Video & virtual tour
Property
Parking
- Total spaces: 2
- Parking features: Attached, Garage, Garage Door Opener, Inside Entrance, Private
- Attached garage spaces: 2
Features
- Stories: 1
- Patio & porch: Covered, Patio
- Exterior features: Patio, Private Yard, Sprinkler/Irrigation
- Pool features: Community
- Fencing: Full,Wrought Iron
Lot
- Size: 6,969.6 Square Feet
- Features: Drip Irrigation/Bubblers, Desert Landscaping, Landscaped, < 1/4 Acre
Details
- Parcel number: 13818413016
- Zoning description: Single Family
- Horse amenities: None
Construction
Type & style
- Home type: SingleFamily
- Architectural style: One Story
- Property subtype: Single Family Residence
Materials
- Roof: Tile
Condition
- Resale
- Year built: 1992
Utilities & green energy
- Electric: Photovoltaics None
- Sewer: Public Sewer
- Water: Public
- Utilities for property: Cable Available, Underground Utilities
Green energy
- Energy efficient items: Windows, Solar Screens
Community & HOA
Community
- Features: Pool
- Senior community: Yes
- Subdivision: Sun City Las Vegas- Amd
HOA
- Has HOA: Yes
- Amenities included: Clubhouse, Fitness Center, Golf Course, Pickleball, Pool, Racquetball, Spa/Hot Tub, Media Room
- Services included: Association Management, Clubhouse, Recreation Facilities
- HOA fee: $165 monthly
- HOA name: Sun City Summerlin
- HOA phone: 702-966-1400
Location
- Region: Las Vegas
Financial & listing details
- Price per square foot: $397/sqft
- Tax assessed value: $275,069
- Annual tax amount: $2,259
- Date on market: 7/10/2025
- Listing agreement: Exclusive Right To Sell
- Listing terms: Cash,Conventional,FHA,VA Loan