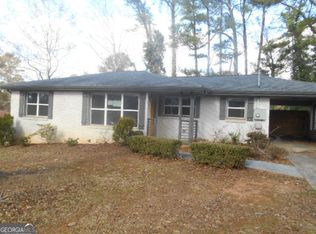Closed
$196,000
2548 Tyler Way, Decatur, GA 30032
3beds
1,236sqft
Single Family Residence
Built in 1956
0.3 Acres Lot
$242,600 Zestimate®
$159/sqft
$1,830 Estimated rent
Home value
$242,600
$206,000 - $279,000
$1,830/mo
Zestimate® history
Loading...
Owner options
Explore your selling options
What's special
Very cute Four-sided brick home with 1 car carport, located community in Decatur. Home offers 3 bedrooms and 3 full bathrooms, recently updated kitchen including kitchen cabinets, white quartz counter tops, SS appliances, updated bathrooms, private fenced in backyard. This home is perfect for an owner occupant or an investor as there is NO HOA and there are NO rental restrictions, move-in condition. . $177.50 (plus sales tax, where applicable) Pyramid Platform Technology Fee will be paid at closing. $177.50 (plus sales tax, where applicable) Offer Management Fee will be paid at closing. Offers must be submitted through Propoffers website. No blind offers, Sold AS-IS. Contact Listing Broker for LBP Disclosure.
Zillow last checked: 8 hours ago
Listing updated: September 11, 2024 at 05:45pm
Listed by:
Elena A Gist 404-272-0812,
Keller Williams Realty Buckhead
Bought with:
Elena A Gist, 262956
Keller Williams Realty Buckhead
Source: GAMLS,MLS#: 10262730
Facts & features
Interior
Bedrooms & bathrooms
- Bedrooms: 3
- Bathrooms: 2
- Full bathrooms: 2
- Main level bathrooms: 2
- Main level bedrooms: 3
Heating
- Forced Air
Cooling
- Central Air
Appliances
- Included: Dishwasher, Disposal, Gas Water Heater, Microwave, Refrigerator
- Laundry: Other
Features
- Master On Main Level, Roommate Plan
- Flooring: Vinyl
- Basement: Crawl Space
- Has fireplace: No
- Common walls with other units/homes: No Common Walls
Interior area
- Total structure area: 1,236
- Total interior livable area: 1,236 sqft
- Finished area above ground: 1,236
- Finished area below ground: 0
Property
Parking
- Parking features: Carport
- Has carport: Yes
Features
- Levels: One
- Stories: 1
- Fencing: Back Yard
- Body of water: None
Lot
- Size: 0.30 Acres
- Features: Level
Details
- Parcel number: 15 138 08 018
- Special conditions: As Is,Investor Owned,No Disclosure
Construction
Type & style
- Home type: SingleFamily
- Architectural style: Brick 4 Side,Ranch,Traditional
- Property subtype: Single Family Residence
Materials
- Brick
- Roof: Composition
Condition
- Resale
- New construction: No
- Year built: 1956
Utilities & green energy
- Sewer: Public Sewer
- Water: Public
- Utilities for property: Cable Available, Electricity Available, High Speed Internet, Natural Gas Available, Phone Available, Sewer Available, Underground Utilities, Water Available
Community & neighborhood
Security
- Security features: Carbon Monoxide Detector(s)
Community
- Community features: Sidewalks, Street Lights
Location
- Region: Decatur
- Subdivision: Scott Ranch
HOA & financial
HOA
- Has HOA: No
- Services included: None
Other
Other facts
- Listing agreement: Exclusive Right To Sell
- Listing terms: 1031 Exchange,Cash,Conventional,FHA
Price history
| Date | Event | Price |
|---|---|---|
| 10/7/2024 | Listing removed | $1,850$1/sqft |
Source: Zillow Rentals Report a problem | ||
| 10/2/2024 | Listed for rent | $1,850+9.5%$1/sqft |
Source: Zillow Rentals Report a problem | ||
| 9/10/2024 | Sold | $196,000-6.6%$159/sqft |
Source: | ||
| 8/15/2024 | Pending sale | $209,900$170/sqft |
Source: | ||
| 7/24/2024 | Price change | $209,900-8.7%$170/sqft |
Source: | ||
Public tax history
| Year | Property taxes | Tax assessment |
|---|---|---|
| 2025 | $4,528 -28.4% | $93,200 -30.6% |
| 2024 | $6,320 +48.6% | $134,280 +52.3% |
| 2023 | $4,252 -30.9% | $88,160 |
Find assessor info on the county website
Neighborhood: Candler-Mcafee
Nearby schools
GreatSchools rating
- 5/10Kelley Lake Elementary SchoolGrades: PK-5Distance: 0.5 mi
- 5/10McNair Middle SchoolGrades: 6-8Distance: 0.7 mi
- 3/10Mcnair High SchoolGrades: 9-12Distance: 2.6 mi
Schools provided by the listing agent
- Elementary: Kelley Lake
- Middle: Mcnair
- High: Mcnair
Source: GAMLS. This data may not be complete. We recommend contacting the local school district to confirm school assignments for this home.
Get a cash offer in 3 minutes
Find out how much your home could sell for in as little as 3 minutes with a no-obligation cash offer.
Estimated market value$242,600
Get a cash offer in 3 minutes
Find out how much your home could sell for in as little as 3 minutes with a no-obligation cash offer.
Estimated market value
$242,600
