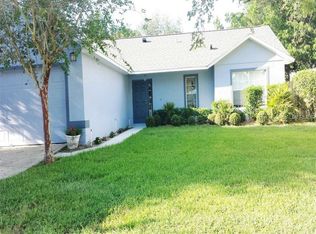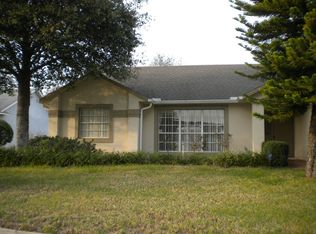Sold for $415,000 on 07/10/24
$415,000
2549 Alclobe Cir, Ocoee, FL 34761
4beds
2,273sqft
Single Family Residence
Built in 1996
9,486 Square Feet Lot
$403,000 Zestimate®
$183/sqft
$2,876 Estimated rent
Home value
$403,000
$367,000 - $443,000
$2,876/mo
Zestimate® history
Loading...
Owner options
Explore your selling options
What's special
Welcome to your dream home in the heart of Ocoee! Nestled in a charming and mature community, this stunning 4-bedroom, 2.5-bathroom home offers the perfect blend of comfort, convenience, and style. Located just minutes from West Oaks Mall, West Oaks Theater, and Highway 50, you'll have easy access to shopping, dining, and entertainment. This beautiful home features both a formal living room and a family room, providing ample space for relaxation and entertainment. The kitchen boasts a breakfast bar, dinette area, and a built-in homemaker desk, perfect for meal prep and organization. Enjoy the expansive master bath with a deep garden soaking tub, separate glass shower, and dual sink vanities—no more morning rush hour! Step outside to a screened lanai and a large backyard, ideal for outdoor activities and gatherings. The large inside laundry room offers plenty of space for sorting, folding, and storage. Host dinners in the formal dining area, making every meal a special occasion. Don't miss the chance to make this lovely home your own. Schedule a viewing today and experience the best of Ocoee living!
Zillow last checked: 8 hours ago
Listing updated: July 11, 2024 at 01:50pm
Listing Provided by:
Phil Mariani 407-257-3609,
EXP REALTY LLC 888-883-8509,
Yuliya Mariani 407-257-3610,
EXP REALTY LLC
Bought with:
Rony Jean, 3514817
LPT REALTY, LLC
Source: Stellar MLS,MLS#: O6206062 Originating MLS: Orlando Regional
Originating MLS: Orlando Regional

Facts & features
Interior
Bedrooms & bathrooms
- Bedrooms: 4
- Bathrooms: 3
- Full bathrooms: 2
- 1/2 bathrooms: 1
Primary bedroom
- Features: Walk-In Closet(s)
- Level: First
- Dimensions: 18x12
Bedroom 2
- Features: Built-in Closet
- Level: First
- Dimensions: 14x11
Bedroom 3
- Features: Built-in Closet
- Level: First
- Dimensions: 12x10
Bedroom 4
- Features: Built-in Closet
- Level: First
- Dimensions: 10x10
Dining room
- Level: First
- Dimensions: 11x10
Family room
- Level: First
- Dimensions: 15x14
Kitchen
- Level: First
- Dimensions: 17x13
Living room
- Level: First
- Dimensions: 15x13
Heating
- Central, Electric
Cooling
- Central Air
Appliances
- Included: Dishwasher, Electric Water Heater, Microwave, Range, Refrigerator
- Laundry: Electric Dryer Hookup, Inside, Laundry Room, Washer Hookup
Features
- Built-in Features, Ceiling Fan(s), Kitchen/Family Room Combo, Living Room/Dining Room Combo, Thermostat, Walk-In Closet(s)
- Flooring: Ceramic Tile, Laminate
- Doors: Sliding Doors
- Has fireplace: No
Interior area
- Total structure area: 3,071
- Total interior livable area: 2,273 sqft
Property
Parking
- Total spaces: 2
- Parking features: Garage - Attached
- Attached garage spaces: 2
Features
- Levels: One
- Stories: 1
- Patio & porch: Covered, Patio, Screened
- Exterior features: Private Mailbox, Sidewalk
- Fencing: Wood
Lot
- Size: 9,486 sqft
Details
- Parcel number: 152228804600590
- Zoning: R-1AA
- Special conditions: None
Construction
Type & style
- Home type: SingleFamily
- Property subtype: Single Family Residence
Materials
- Block, Concrete, Stucco
- Foundation: Slab
- Roof: Shingle
Condition
- New construction: No
- Year built: 1996
Utilities & green energy
- Sewer: Public Sewer
- Water: Public
- Utilities for property: BB/HS Internet Available, Cable Available, Electricity Connected, Phone Available, Public, Sewer Connected, Water Connected
Community & neighborhood
Location
- Region: Ocoee
- Subdivision: SILVER BEND
HOA & financial
HOA
- Has HOA: Yes
- HOA fee: $18 monthly
- Association name: Silver Bend Homeowners Association / Gary
- Association phone: 407-696-5700
Other fees
- Pet fee: $0 monthly
Other financial information
- Total actual rent: 0
Other
Other facts
- Listing terms: Cash,Conventional,FHA,VA Loan
- Ownership: Fee Simple
- Road surface type: Paved
Price history
| Date | Event | Price |
|---|---|---|
| 7/10/2024 | Sold | $415,000+139.9%$183/sqft |
Source: | ||
| 11/30/2015 | Sold | $173,000-42.9%$76/sqft |
Source: Public Record | ||
| 7/29/2005 | Sold | $302,900+47.8%$133/sqft |
Source: Public Record | ||
| 7/1/2004 | Sold | $205,000+41.6%$90/sqft |
Source: Public Record | ||
| 1/2/1997 | Sold | $144,800+440.3%$64/sqft |
Source: Public Record | ||
Public tax history
| Year | Property taxes | Tax assessment |
|---|---|---|
| 2024 | $6,491 +8% | $353,267 +10% |
| 2023 | $6,011 +13.2% | $321,152 +10% |
| 2022 | $5,309 +12% | $291,956 +16.1% |
Find assessor info on the county website
Neighborhood: 34761
Nearby schools
GreatSchools rating
- 7/10Citrus Elementary SchoolGrades: PK-5Distance: 0.4 mi
- 5/10Ocoee Middle SchoolGrades: 6-8Distance: 2.1 mi
- 3/10Ocoee High SchoolGrades: 9-12Distance: 3.6 mi
Schools provided by the listing agent
- Elementary: Citrus Elem
- Middle: Ocoee Middle
- High: Ocoee High
Source: Stellar MLS. This data may not be complete. We recommend contacting the local school district to confirm school assignments for this home.
Get a cash offer in 3 minutes
Find out how much your home could sell for in as little as 3 minutes with a no-obligation cash offer.
Estimated market value
$403,000
Get a cash offer in 3 minutes
Find out how much your home could sell for in as little as 3 minutes with a no-obligation cash offer.
Estimated market value
$403,000

