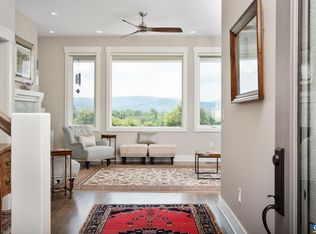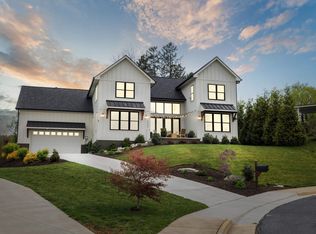Breathtaking Belvue. Some of the most amazing views in all of Waynesboro can be found in this custom built home, perched in desirable Silver Creek subdivision, conveniently located minutes from Interstate 64, Target shopping center and all the city amenities. Southern Living floor plan offers one level living at its best with an abundance of outdoor space, including a +200 square feet screened porch and a garden/landscaping sanctuary. Classic kitchen with gas cooktop, 9' granite top island and white shaker cabinets over looks both the dining room and living room. Private master oasis with heated bathroom floor, two additional bedrooms and a home office. Pristine condition. Schedule your tour today!
This property is off market, which means it's not currently listed for sale or rent on Zillow. This may be different from what's available on other websites or public sources.

