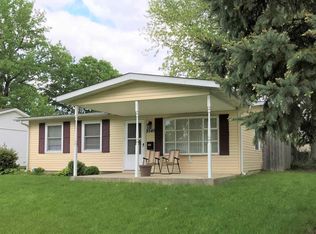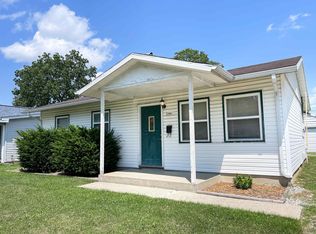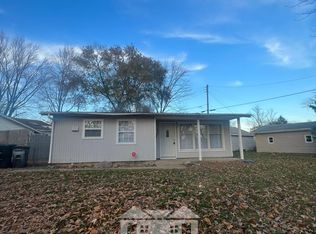Adorable 3 bedroom home offering main living room plus large and bright family room with storage area and mud room. New kitchen with all new appliances including gas stove. Updated bath with tub/shower combo. Vaulted ceilings, neutral decor, new flooring, windows, ceiling fans, gutters, concrete walkway. Huge yard with loads of potential and privacy fenced. Nice covered porch to enjoy the upcoming fall weather!
This property is off market, which means it's not currently listed for sale or rent on Zillow. This may be different from what's available on other websites or public sources.


