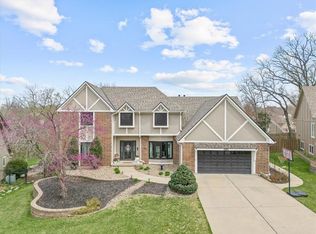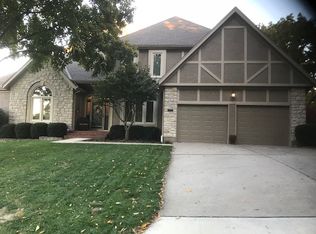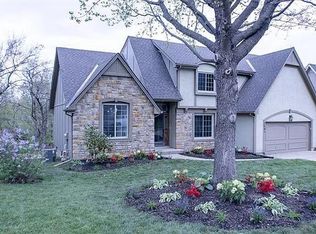Sold
Price Unknown
2549 NW Bent Tree Cir, Lees Summit, MO 64081
4beds
4,466sqft
Single Family Residence
Built in 1987
0.55 Acres Lot
$647,100 Zestimate®
$--/sqft
$4,239 Estimated rent
Home value
$647,100
$615,000 - $679,000
$4,239/mo
Zestimate® history
Loading...
Owner options
Explore your selling options
What's special
Own one of Lee's Summit's finest homes! This updated 1.5-story home is in the highly sought-after Bent Tree Bluffs neighborhood, just minutes from top-rated schools, shopping, dining, walking/biking trails & entertainment options. The home has 4 bedrooms, 3 full & 2 half bathrooms, an additional flex room on the second floor, and a finished walk-out basement. The main level features a large living/great room with 10' ceilings, a gas-burning fireplace, a large updated kitchen with custom cabinets, an oversized kitchen island, a coffee/espresso bar, and upgraded appliances. Just off the kitchen is a screened-in porch/deck that leads to a beautifully landscaped patio, water feature, and treed backyard. Finishing out the first floor is a master bedroom suite that includes a separate reading/sitting room, a large updated master bathroom with a jacuzzi tub and separate shower, along with two large closets. The second floor boasts 3 large bedrooms, a cedar closet, and a bonus room. The lower level is a beautifully finished walk-out basement that includes a wet bar, a great room/media entertainment area with enough room for a pool table and poker table, a wine rack storage, and two separate unfinished storage areas. The professionally landscaped backyard has mature trees and backs up to green space for added privacy, entertainment, and enjoyment. Don't miss out on this outstanding one-of-a-kind home in Lee's Summit.
Zillow last checked: 8 hours ago
Listing updated: November 02, 2023 at 07:33am
Listing Provided by:
Owen Kueser 913-660-3402,
KW Diamond Partners
Bought with:
KW Diamond Partners
Source: Heartland MLS as distributed by MLS GRID,MLS#: 2450627
Facts & features
Interior
Bedrooms & bathrooms
- Bedrooms: 4
- Bathrooms: 5
- Full bathrooms: 3
- 1/2 bathrooms: 2
Primary bedroom
- Features: Ceiling Fan(s)
- Level: First
- Area: 285 Square Feet
- Dimensions: 15 x 19
Bedroom 2
- Features: Carpet, Ceiling Fan(s), Walk-In Closet(s)
- Level: Second
- Area: 182 Square Feet
- Dimensions: 13 x 14
Bedroom 3
- Features: Carpet, Walk-In Closet(s)
- Level: Second
- Area: 154 Square Feet
- Dimensions: 11 x 14
Bedroom 4
- Features: Carpet, Walk-In Closet(s)
- Level: Second
- Area: 154 Square Feet
- Dimensions: 11 x 14
Primary bathroom
- Features: Ceramic Tiles, Walk-In Closet(s)
- Level: First
- Area: 114 Square Feet
- Dimensions: 19 x 6
Bathroom 1
- Features: Ceramic Tiles, Shower Over Tub
- Level: Second
- Area: 42 Square Feet
- Dimensions: 7 x 6
Bathroom 2
- Features: Ceramic Tiles, Double Vanity, Shower Only
- Level: Second
- Area: 66 Square Feet
- Dimensions: 11 x 6
Dining room
- Level: First
- Area: 196 Square Feet
- Dimensions: 14 x 14
Enclosed porch
- Features: Ceiling Fan(s), Wood Floor
- Level: First
- Area: 180 Square Feet
- Dimensions: 12 x 15
Other
- Features: Carpet
- Level: Basement
- Area: 36 Square Feet
- Dimensions: 6 x 6
Kitchen
- Features: Kitchen Island
- Level: First
- Area: 266 Square Feet
- Dimensions: 14 x 19
Laundry
- Features: Ceramic Tiles
- Level: First
- Area: 48 Square Feet
- Dimensions: 8 x 6
Living room
- Features: Carpet, Ceiling Fan(s), Fireplace
- Level: First
- Area: 408 Square Feet
- Dimensions: 17 x 24
Other
- Features: Carpet
- Level: Second
- Area: 108 Square Feet
- Dimensions: 9 x 12
Recreation room
- Features: Built-in Features, Carpet, Wet Bar
- Level: Basement
- Area: 806 Square Feet
- Dimensions: 26 x 31
Sitting room
- Features: Carpet
- Level: First
- Area: 135 Square Feet
- Dimensions: 9 x 15
Heating
- Forced Air
Cooling
- Electric
Appliances
- Included: Dishwasher, Disposal, Double Oven, Exhaust Fan, Microwave, Refrigerator, Gas Range, Stainless Steel Appliance(s), Under Cabinet Appliance(s), Water Softener
- Laundry: Main Level, Off The Kitchen
Features
- Ceiling Fan(s), Central Vacuum, Kitchen Island, Pantry, Stained Cabinets, Walk-In Closet(s), Wet Bar
- Flooring: Carpet, Tile, Wood
- Windows: Thermal Windows
- Basement: Finished,Full,Walk-Out Access
- Number of fireplaces: 1
- Fireplace features: Gas, Living Room, Fireplace Equip, Fireplace Screen
Interior area
- Total structure area: 4,466
- Total interior livable area: 4,466 sqft
- Finished area above ground: 3,234
- Finished area below ground: 1,232
Property
Parking
- Total spaces: 2
- Parking features: Attached, Built-In, Garage Door Opener, Garage Faces Front
- Attached garage spaces: 2
Features
- Patio & porch: Deck, Patio, Screened
- Exterior features: Sat Dish Allowed
- Spa features: Bath
Lot
- Size: 0.55 Acres
- Features: Adjoin Greenspace, City Lot
Details
- Parcel number: 51940037000000000
- Other equipment: Back Flow Device, Electric Air Cleaner
Construction
Type & style
- Home type: SingleFamily
- Architectural style: Traditional
- Property subtype: Single Family Residence
Materials
- Stone Trim, Stucco & Frame
- Roof: Composition
Condition
- Year built: 1987
Utilities & green energy
- Sewer: Public Sewer, Grinder Pump
- Water: Public
Community & neighborhood
Security
- Security features: Security System, Smoke Detector(s)
Location
- Region: Lees Summit
- Subdivision: Bent Tree Bluffs
HOA & financial
HOA
- Has HOA: Yes
- HOA fee: $420 annually
- Amenities included: Pool
- Services included: Curbside Recycle, Trash
- Association name: Bent Tree Bluff HOA
Other
Other facts
- Listing terms: Cash,Conventional,FHA,VA Loan
- Ownership: Private
- Road surface type: Paved
Price history
| Date | Event | Price |
|---|---|---|
| 10/30/2023 | Sold | -- |
Source: | ||
| 9/18/2023 | Pending sale | $595,000$133/sqft |
Source: | ||
| 9/14/2023 | Listed for sale | $595,000$133/sqft |
Source: | ||
Public tax history
| Year | Property taxes | Tax assessment |
|---|---|---|
| 2024 | $5,584 +0.7% | $77,341 |
| 2023 | $5,544 -11.4% | $77,341 -0.2% |
| 2022 | $6,258 -2% | $77,521 |
Find assessor info on the county website
Neighborhood: 64081
Nearby schools
GreatSchools rating
- 6/10Cedar Creek Elementary SchoolGrades: K-5Distance: 1.2 mi
- 7/10Pleasant Lea Middle SchoolGrades: 6-8Distance: 3.2 mi
- 8/10Lee's Summit North High SchoolGrades: 9-12Distance: 2.9 mi
Schools provided by the listing agent
- Elementary: Hazel Grove
- Middle: Bernard Campbell
- High: Lee's Summit North
Source: Heartland MLS as distributed by MLS GRID. This data may not be complete. We recommend contacting the local school district to confirm school assignments for this home.
Get a cash offer in 3 minutes
Find out how much your home could sell for in as little as 3 minutes with a no-obligation cash offer.
Estimated market value
$647,100
Get a cash offer in 3 minutes
Find out how much your home could sell for in as little as 3 minutes with a no-obligation cash offer.
Estimated market value
$647,100


