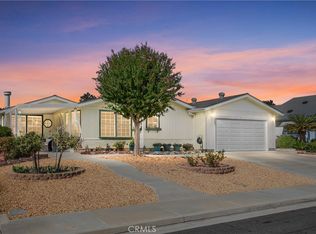Sold for $449,900 on 10/30/25
Listing Provided by:
Dodie ONeal DRE #01392777 951-533-2252,
Century 21 Masters
Bought with: NextHome West Realty
$449,900
2549 Peach Tree St, Hemet, CA 92545
3beds
1,767sqft
Single Family Residence
Built in 1990
7,841 Square Feet Lot
$449,700 Zestimate®
$255/sqft
$2,582 Estimated rent
Home value
$449,700
$409,000 - $495,000
$2,582/mo
Zestimate® history
Loading...
Owner options
Explore your selling options
What's special
LOOKING FOR A HOME ON THE GOLF COURSE? This is it! Welcome to 55+ Seven Hills Community. As you will see, this 1767 sf, 3 bed, 2 bath, 3 car garage home is turn-key. The fabulous entry boasts tile flooring that combines with real wood in the living areas & carpeting in the bedrooms. The Kitchen is a chefs Dream with Granite Countertops, and Gorgeous Cabinetry, The Open Floorplan is the focal point between the family room, dining room & den, The Large Primary Bedroom has two closets! The Primary ensuite has an Oversized Designer Shower and a double pullman, The 2nd & 3rd guest bedrooms are near the guest bathroom that has been remodeled. Throughout, there are Plantation Shutters and Custom Blinds, Upgraded fans & decorator paint, The Back Patio faces the south while overlooking the Golf Course’s 11th Fairway, There is a Gate at the back of the property to walk on to the Golf Course , There is EZ Care landscaping throughout the entire yard , You can join the Seven Hills Members Club that has the Clubhouse with all it’s activities, Pool/Spa, Women and Men’s Clubs etc. or Find what is within your budget at the Regulation Seven Hills Golf Course that includes Golf, Pro shop, Restaurant & Bar
Zillow last checked: 8 hours ago
Listing updated: November 03, 2025 at 11:48am
Listing Provided by:
Dodie ONeal DRE #01392777 951-533-2252,
Century 21 Masters
Bought with:
Stephen Batiz, DRE #01905787
NextHome West Realty
Source: CRMLS,MLS#: SW25163888 Originating MLS: California Regional MLS
Originating MLS: California Regional MLS
Facts & features
Interior
Bedrooms & bathrooms
- Bedrooms: 3
- Bathrooms: 2
- Full bathrooms: 2
- Main level bathrooms: 2
- Main level bedrooms: 3
Primary bedroom
- Features: Primary Suite
Bathroom
- Features: Dual Sinks, Remodeled, Separate Shower, Walk-In Shower
Kitchen
- Features: Granite Counters
Heating
- Central, Forced Air, Natural Gas
Cooling
- Central Air, Electric
Appliances
- Included: Dishwasher, Disposal, Gas Range, Gas Water Heater, Refrigerator
- Laundry: In Garage
Features
- Breakfast Bar, Ceiling Fan(s), Crown Molding, Cathedral Ceiling(s), Separate/Formal Dining Room, Granite Counters, Open Floorplan, Primary Suite
- Flooring: Carpet, Tile, Wood
- Doors: Double Door Entry, Sliding Doors
- Windows: Bay Window(s), Double Pane Windows
- Has fireplace: No
- Fireplace features: None
- Common walls with other units/homes: No Common Walls
Interior area
- Total interior livable area: 1,767 sqft
Property
Parking
- Total spaces: 3
- Parking features: Concrete, Door-Multi, Direct Access, Driveway Up Slope From Street, Garage Faces Front, Garage, Garage Door Opener
- Attached garage spaces: 3
Accessibility
- Accessibility features: None
Features
- Levels: One
- Stories: 1
- Entry location: 1
- Patio & porch: Patio, Wood
- Pool features: None
- Spa features: None
- Fencing: Wrought Iron
- Has view: Yes
- View description: Golf Course
Lot
- Size: 7,841 sqft
- Features: Front Yard, Landscaped, On Golf Course, Rectangular Lot, Sprinkler System
Details
- Parcel number: 464193010
- Special conditions: Standard
Construction
Type & style
- Home type: SingleFamily
- Architectural style: Traditional
- Property subtype: Single Family Residence
Materials
- Drywall, Stucco
- Foundation: Slab
- Roof: Tile
Condition
- Turnkey
- New construction: No
- Year built: 1990
Utilities & green energy
- Electric: Electricity - On Property
- Sewer: Public Sewer
- Water: Public
- Utilities for property: Electricity Connected, Natural Gas Connected, Sewer Connected, Underground Utilities, Water Connected
Community & neighborhood
Community
- Community features: Curbs, Gutter(s), Storm Drain(s), Street Lights, Suburban, Sidewalks
Senior living
- Senior community: Yes
Location
- Region: Hemet
HOA & financial
HOA
- Has HOA: Yes
- HOA fee: $43 annually
- Amenities included: Management
- Association name: SHPOA
- Association phone: 951-658-6178
Other
Other facts
- Listing terms: Cash,Cash to New Loan,Conventional,1031 Exchange,FHA,VA Loan
- Road surface type: Paved
Price history
| Date | Event | Price |
|---|---|---|
| 10/30/2025 | Sold | $449,900+1.1%$255/sqft |
Source: | ||
| 10/10/2025 | Contingent | $444,900$252/sqft |
Source: | ||
| 10/2/2025 | Price change | $444,900-1.1%$252/sqft |
Source: | ||
| 8/4/2025 | Listed for sale | $449,900+96.5%$255/sqft |
Source: | ||
| 10/22/2014 | Sold | $229,000$130/sqft |
Source: Public Record | ||
Public tax history
| Year | Property taxes | Tax assessment |
|---|---|---|
| 2025 | $5,232 +2% | $445,290 +2% |
| 2024 | $5,132 +1.2% | $436,560 +2% |
| 2023 | $5,071 +65% | $428,000 +65% |
Find assessor info on the county website
Neighborhood: 92545
Nearby schools
GreatSchools rating
- 5/10Mcsweeny Elementary SchoolGrades: K-5Distance: 1.2 mi
- 4/10Diamond Valley Middle SchoolGrades: 6-8Distance: 1.3 mi
- 5/10West Valley High SchoolGrades: 9-12Distance: 0.8 mi
Get a cash offer in 3 minutes
Find out how much your home could sell for in as little as 3 minutes with a no-obligation cash offer.
Estimated market value
$449,700
Get a cash offer in 3 minutes
Find out how much your home could sell for in as little as 3 minutes with a no-obligation cash offer.
Estimated market value
$449,700
