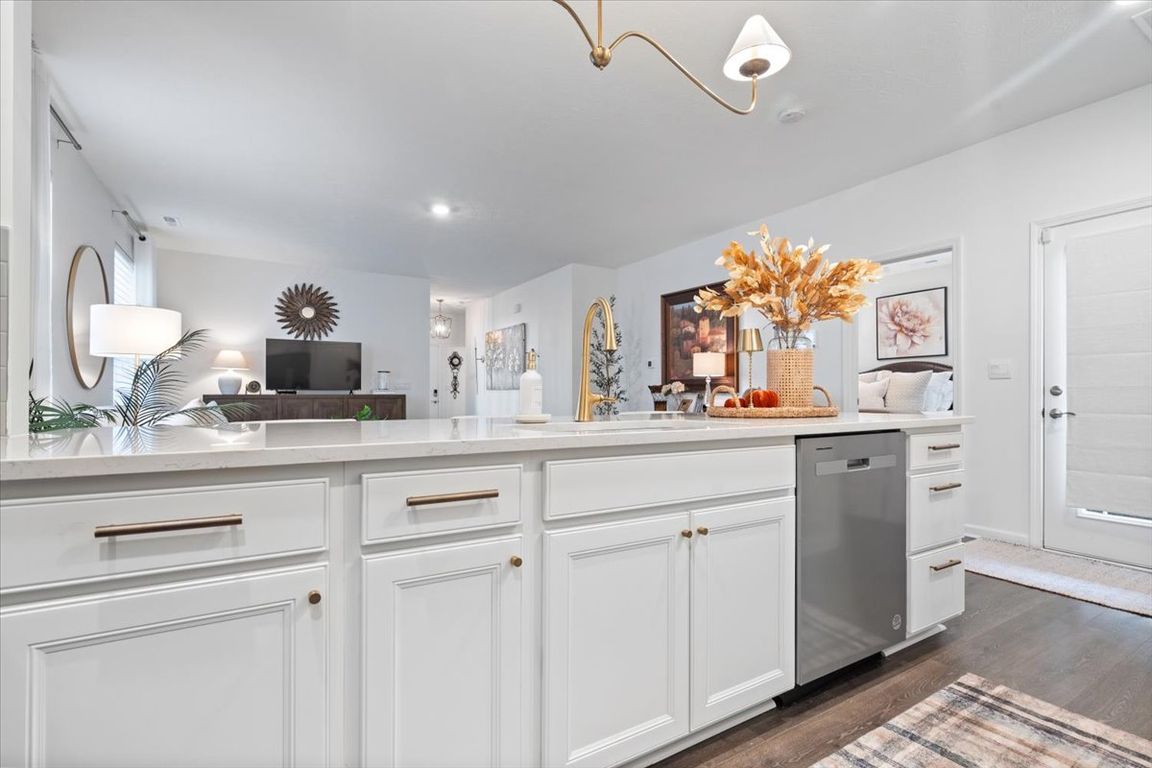
Active
$350,000
2beds
1,235sqft
2549 Plano Dr, Whitestown, IN 46075
2beds
1,235sqft
Residential, single family residence
Built in 2023
4,791 sqft
2 Attached garage spaces
$283 price/sqft
$530 quarterly HOA fee
What's special
Cottage-style homePrimary bedroomDouble vanityPrivate sanctuaryCustom partitionStone countertopsBeautiful kitchen
Better than new! WOW! This exquisitely designed and upgraded cottage-style home in quickly growing Whitestown. Your culinary aspirations can take center stage in this beautiful kitchen with shaker cabinets complemented by stone countertops and a backsplash adds a touch of elegance. The oversized island becomes a natural gathering point and offers ...
- 1 day |
- 75 |
- 7 |
Source: MIBOR as distributed by MLS GRID,MLS#: 22065398
Travel times
Living Room
Kitchen
Bedroom
Zillow last checked: 7 hours ago
Listing updated: October 03, 2025 at 07:45am
Listing Provided by:
Amy Spillman 317-753-4250,
Compass Indiana, LLC
Source: MIBOR as distributed by MLS GRID,MLS#: 22065398
Facts & features
Interior
Bedrooms & bathrooms
- Bedrooms: 2
- Bathrooms: 2
- Full bathrooms: 2
- Main level bathrooms: 2
- Main level bedrooms: 2
Primary bedroom
- Level: Main
- Area: 154 Square Feet
- Dimensions: 11x14
Bedroom 2
- Level: Main
- Area: 110 Square Feet
- Dimensions: 10x11
Great room
- Level: Main
- Area: 360 Square Feet
- Dimensions: 18x20
Kitchen
- Level: Main
- Area: 108 Square Feet
- Dimensions: 12x9
Library
- Level: Main
- Area: 110 Square Feet
- Dimensions: 11x10
Heating
- Forced Air, Natural Gas
Cooling
- Central Air
Appliances
- Included: Dishwasher, Disposal, Microwave, Gas Oven, Refrigerator, Electric Water Heater
- Laundry: Main Level
Features
- Walk-In Closet(s), Breakfast Bar, High Speed Internet, Pantry
- Has basement: No
Interior area
- Total structure area: 1,235
- Total interior livable area: 1,235 sqft
Property
Parking
- Total spaces: 2
- Parking features: Attached, Concrete, Garage Door Opener
- Attached garage spaces: 2
- Details: Garage Parking Other(Keyless Entry)
Features
- Levels: One
- Stories: 1
- Patio & porch: Patio, Covered
Lot
- Size: 4,791.6 Square Feet
Details
- Parcel number: 060818000029222019
- Horse amenities: None
Construction
Type & style
- Home type: SingleFamily
- Architectural style: Ranch
- Property subtype: Residential, Single Family Residence
Materials
- Stone, Vinyl Siding
- Foundation: Slab
Condition
- New construction: No
- Year built: 2023
Details
- Builder name: D.R. Horton
Utilities & green energy
- Water: Public
Community & HOA
Community
- Subdivision: Cottages At Trailside
HOA
- Has HOA: Yes
- Amenities included: Pool
- Services included: Clubhouse, Lawncare, ParkPlayground, Management, Snow Removal, Tennis Court(s), Trash
- HOA fee: $530 quarterly
- HOA phone: 317-253-1401
Location
- Region: Whitestown
Financial & listing details
- Price per square foot: $283/sqft
- Tax assessed value: $276,800
- Annual tax amount: $3,290
- Date on market: 10/3/2025