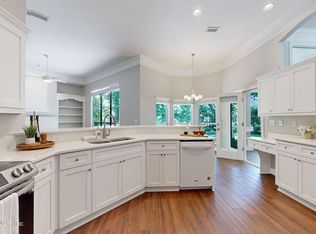New construction! This exquisite property is a custom built 5 BR, 3 1/2 BA, + a bonus room, totaling 3326 SF. Perfect for those seeking ample space for their family and guests. Great storage. Elegant wood floors throughout downstairs, designer lighting. The masterful craftsmanship throughout the home creates a warm and inviting atmosphere, showcasing the attention to detail and quality construction. The living area features custom board and batten surrounding the fireplace. Primary Suite with two walk in closets, freestanding tub, large shower, double vanity. Two additional BR's down and 2 up. Built on a lot that is high and dry. X Flood Zone. Bonus room can be used as an office, guest or game room. Community pool. The Grove Club is available to join. 24 HR GatedComm. $500 N/R pet fee, small dogs under 35 lbs. plus $50 per month per pet. 1st, last and security deposit required with approved application. There is a farm located inside OPCC where you can store a boat or RV.
House for rent
$3,950/mo
2549 Sterling Oaks Ct, Orange Park, FL 32073
5beds
3,326sqft
Price may not include required fees and charges.
Singlefamily
Available now
Cats, small dogs OK
Central air, ceiling fan
In unit laundry
2 Garage spaces parking
Central, fireplace
What's special
Masterful craftsmanshipBonus roomQuality constructionFreestanding tubElegant wood floorsLarge showerDouble vanity
- 17 days
- on Zillow |
- -- |
- -- |
Travel times
Looking to buy when your lease ends?
Consider a first-time homebuyer savings account designed to grow your down payment with up to a 6% match & 4.15% APY.
Facts & features
Interior
Bedrooms & bathrooms
- Bedrooms: 5
- Bathrooms: 4
- Full bathrooms: 3
- 1/2 bathrooms: 1
Heating
- Central, Fireplace
Cooling
- Central Air, Ceiling Fan
Appliances
- Included: Dishwasher, Disposal, Microwave, Oven, Refrigerator, Stove
- Laundry: In Unit, Lower Level
Features
- Built-in Features, Ceiling Fan(s), Entrance Foyer, His and Hers Closets, Jack and Jill Bath, Kitchen Island, Master Downstairs, Open Floorplan, Primary Bathroom -Tub with Separate Shower, Walk-In Closet(s)
- Has fireplace: Yes
Interior area
- Total interior livable area: 3,326 sqft
Property
Parking
- Total spaces: 2
- Parking features: Garage, Covered
- Has garage: Yes
- Details: Contact manager
Features
- Stories: 2
- Exterior features: 24 Hour Security, Architecture Style: Craftsman, Built-in Features, Ceiling Fan(s), Electric, Entrance Foyer, Garage, Garbage included in rent, Gated, Gated with Guard, Heating system: Central, His and Hers Closets, Jack and Jill Bath, Kitchen Island, Lower Level, Maintenance Grounds, Management, Master Downstairs, Open Floorplan, Orange Park Country Club HOA, Playground, Primary Bathroom -Tub with Separate Shower, Rear Porch, Screened, Walk-In Closet(s)
Details
- Parcel number: 42042500881425110
Construction
Type & style
- Home type: SingleFamily
- Architectural style: Craftsman
- Property subtype: SingleFamily
Condition
- Year built: 2023
Utilities & green energy
- Utilities for property: Garbage
Community & HOA
Community
- Features: Playground
- Security: Gated Community
Location
- Region: Orange Park
Financial & listing details
- Lease term: 12 Months
Price history
| Date | Event | Price |
|---|---|---|
| 7/25/2025 | Listed for rent | $3,950$1/sqft |
Source: realMLS #2090708 | ||
| 7/15/2025 | Listing removed | $3,950$1/sqft |
Source: realMLS #2090708 | ||
| 6/1/2025 | Listed for rent | $3,950+6.8%$1/sqft |
Source: realMLS #2090708 | ||
| 11/13/2024 | Listing removed | $3,700$1/sqft |
Source: realMLS #2040513 | ||
| 10/25/2024 | Price change | $3,700-5.1%$1/sqft |
Source: realMLS #2040513 | ||
![[object Object]](https://photos.zillowstatic.com/fp/d65b82215befd8631d7717ab928ce241-p_i.jpg)
