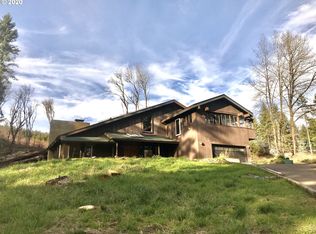Sold
$600,000
25498 Butler Rd, Junction City, OR 97448
3beds
2,489sqft
Residential, Single Family Residence
Built in 1978
3.32 Acres Lot
$-- Zestimate®
$241/sqft
$2,477 Estimated rent
Home value
Not available
Estimated sales range
Not available
$2,477/mo
Zestimate® history
Loading...
Owner options
Explore your selling options
What's special
Tucked away on 3.32 acres just minutes from Junction City and in close proximity to 3 wineries and Fern Ridge Reservoir. This 3-bedroom, 2.5-bath home offers a peaceful blend of forested privacy, pond and Fern Ridge Lake views, and beautiful english gardens and not another home in sight! 1,891 sqft of living space plus a 506 sqft partially finished basement allows space to spread out! The main level features a functional kitchen perfect for your baking dreams with pull out drawers, flour drawer and roll out spice rack! Not to forget a cozy woodstove, ductless heat pump, and a stunning sunroom that brings the outdoors in—perfect for morning coffee or curling up with a good book. Downstairs, you'll find a library, cold storage room, and workshop with its own exterior entrance. Enjoy views of the surrounding trees and tranquil pond from the deck, or get your hands dirty in the greenhouse and gardens. An attached two-car garage, extra storage room, and thoughtful updates throughout make this home as functional as it is beautiful. A rare opportunity to own a private oasis close to town. 3D Tour on file please request!
Zillow last checked: 8 hours ago
Listing updated: August 15, 2025 at 05:54am
Listed by:
Kyla Egge 541-913-0072,
Triple Oaks Realty LLC
Bought with:
Kim Buslach, 201237725
MORE Realty
Source: RMLS (OR),MLS#: 265302833
Facts & features
Interior
Bedrooms & bathrooms
- Bedrooms: 3
- Bathrooms: 3
- Full bathrooms: 2
- Partial bathrooms: 1
- Main level bathrooms: 2
Primary bedroom
- Features: Bathroom, Closet, Vaulted Ceiling, Wallto Wall Carpet
- Level: Main
- Area: 169
- Dimensions: 13 x 13
Bedroom 2
- Features: Closet, Laminate Flooring
- Level: Upper
- Area: 143
- Dimensions: 13 x 11
Bedroom 3
- Features: Closet, Laminate Flooring
- Level: Upper
- Area: 130
- Dimensions: 10 x 13
Dining room
- Level: Main
- Area: 156
- Dimensions: 12 x 13
Kitchen
- Level: Main
- Area: 182
- Width: 13
Living room
- Features: Vaulted Ceiling, Wood Floors, Wood Stove
- Level: Main
- Area: 143
- Dimensions: 11 x 13
Heating
- Ductless
Cooling
- Has cooling: Yes
Appliances
- Included: Free-Standing Range, Free-Standing Refrigerator, Microwave, Electric Water Heater
- Laundry: Laundry Room
Features
- Floor 3rd, High Ceilings, Vaulted Ceiling(s), Bookcases, Closet, Bathroom, Kitchen Island
- Flooring: Laminate, Wall to Wall Carpet, Wood
- Windows: Double Pane Windows
- Basement: Partially Finished,Storage Space
- Number of fireplaces: 1
- Fireplace features: Wood Burning, Wood Burning Stove
Interior area
- Total structure area: 2,489
- Total interior livable area: 2,489 sqft
Property
Parking
- Total spaces: 2
- Parking features: Driveway, Off Street, RV Boat Storage, Attached
- Attached garage spaces: 2
- Has uncovered spaces: Yes
Features
- Levels: Two
- Stories: 3
- Patio & porch: Covered Deck
- Exterior features: Garden, Yard
- Has view: Yes
- View description: Lake, Pond, Trees/Woods
- Has water view: Yes
- Water view: Lake,Pond
Lot
- Size: 3.32 Acres
- Features: Gentle Sloping, Private, Secluded, Wooded, Acres 3 to 5
Details
- Additional structures: Greenhouse, ToolShed
- Additional parcels included: 0061091
- Parcel number: 1048501
- Zoning: RR10
Construction
Type & style
- Home type: SingleFamily
- Property subtype: Residential, Single Family Residence
Materials
- Wood Siding
- Roof: Composition
Condition
- Resale
- New construction: No
- Year built: 1978
Utilities & green energy
- Sewer: Septic Tank
- Water: Well
Community & neighborhood
Location
- Region: Junction City
Other
Other facts
- Listing terms: Cash,Conventional,FHA,USDA Loan,VA Loan
- Road surface type: Gravel
Price history
| Date | Event | Price |
|---|---|---|
| 8/14/2025 | Sold | $600,000$241/sqft |
Source: | ||
| 6/25/2025 | Pending sale | $600,000$241/sqft |
Source: | ||
| 6/13/2025 | Listed for sale | $600,000$241/sqft |
Source: | ||
Public tax history
| Year | Property taxes | Tax assessment |
|---|---|---|
| 2018 | $56 | $4,924 |
| 2017 | $56 -98.1% | $4,924 -98.1% |
| 2016 | $2,909 | $260,823 +3% |
Find assessor info on the county website
Neighborhood: 97448
Nearby schools
GreatSchools rating
- 5/10Territorial Elementary SchoolGrades: K-5Distance: 2.4 mi
- 2/10Oaklea Middle SchoolGrades: 5-8Distance: 8.5 mi
- 2/10Junction City High SchoolGrades: 9-12Distance: 8.2 mi
Schools provided by the listing agent
- Elementary: Territorial
- Middle: Oaklea
- High: Junction City
Source: RMLS (OR). This data may not be complete. We recommend contacting the local school district to confirm school assignments for this home.
Get pre-qualified for a loan
At Zillow Home Loans, we can pre-qualify you in as little as 5 minutes with no impact to your credit score.An equal housing lender. NMLS #10287.
