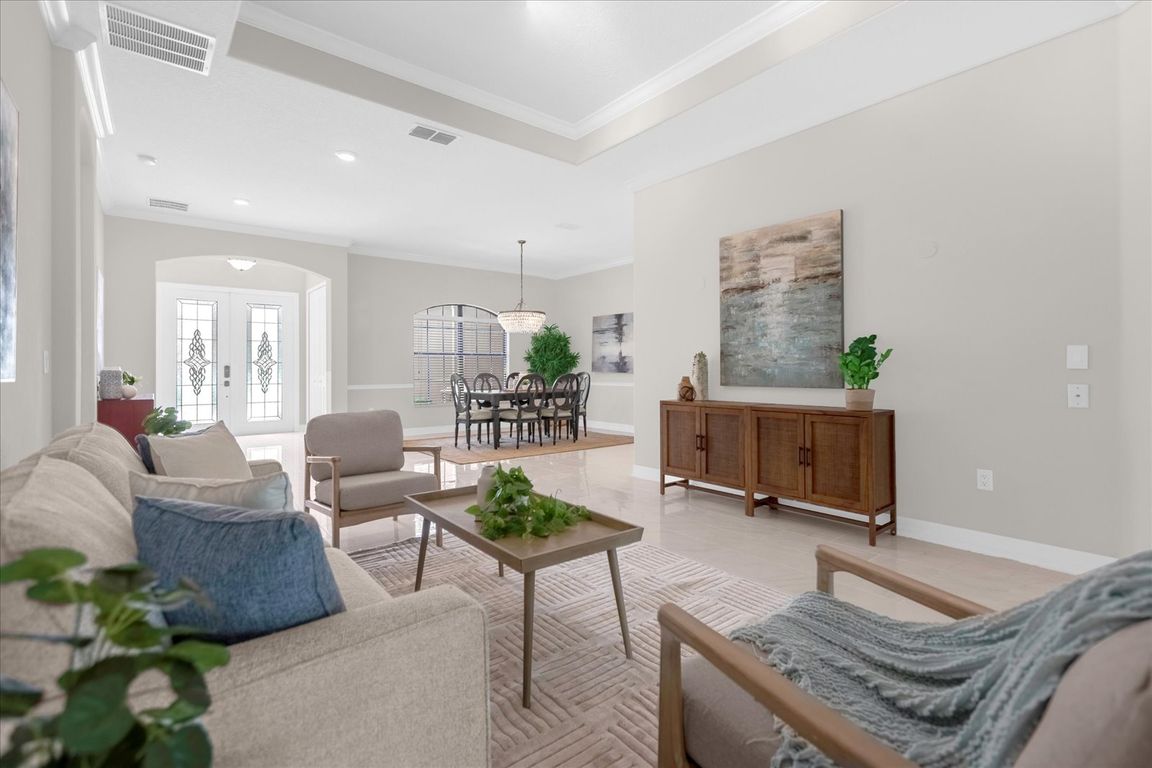
For sale
$720,000
4beds
2,955sqft
25499 Hawks Run Ln, Sorrento, FL 32776
4beds
2,955sqft
Single family residence
Built in 2015
0.39 Acres
3 Attached garage spaces
$244 price/sqft
$500 monthly HOA fee
What's special
Large screened lanaiPrivate sitting areaRenovated kitchenVersatile fourth bedroomQuartz countertopsSerene golf course viewsEnsuite bath
One or more photo(s) has been virtually staged. Enjoy breathtaking sunsets from this beautiful 4-bedroom, 3-bath, 3-car garage home on nearly half an acre in the renowned, gated RedTail community. The sellers are motivated and ready to sell! This light-filled home features soaring ceilings, open-concept living, and a completely renovated kitchen ...
- 8 days
- on Zillow |
- 494 |
- 5 |
Likely to sell faster than
Source: Stellar MLS,MLS#: G5101816 Originating MLS: Sarasota - Manatee
Originating MLS: Sarasota - Manatee
Travel times
Kitchen
Formal Living Room
Formal Dining Room
Breakfast Nook
Informal Living Room
Primary Bedroom
Primary Bathroom
Bedroom Suite 2
Bathroom 2
Bedroom 3
Bathroom 3
Screened Lanai
Laundry Room
Zillow last checked: 7 hours ago
Listing updated: September 13, 2025 at 03:55am
Listing Provided by:
Monica McDonald 352-250-8681,
EXP REALTY LLC 888-883-8509
Source: Stellar MLS,MLS#: G5101816 Originating MLS: Sarasota - Manatee
Originating MLS: Sarasota - Manatee

Facts & features
Interior
Bedrooms & bathrooms
- Bedrooms: 4
- Bathrooms: 3
- Full bathrooms: 3
Primary bedroom
- Description: Room6
- Features: Walk-In Closet(s)
- Level: First
- Area: 350 Square Feet
- Dimensions: 25x14
Bedroom 2
- Description: Room8
- Features: En Suite Bathroom, Built-in Closet
- Level: First
- Area: 264 Square Feet
- Dimensions: 22x12
Bedroom 3
- Description: Room9
- Features: Ceiling Fan(s), Built-in Closet
- Level: First
- Area: 121 Square Feet
- Dimensions: 11x11
Bedroom 4
- Features: Built-in Closet
- Level: First
- Area: 156 Square Feet
- Dimensions: 13x12
Primary bathroom
- Description: Room7
- Features: Tub with Separate Shower Stall
- Level: First
- Area: 154 Square Feet
- Dimensions: 14x11
Balcony porch lanai
- Level: First
- Area: 957 Square Feet
- Dimensions: 33x29
Dining room
- Description: Room3
- Level: First
- Area: 208 Square Feet
- Dimensions: 16x13
Kitchen
- Description: Room4
- Features: Kitchen Island
- Level: First
- Area: 224 Square Feet
- Dimensions: 16x14
Living room
- Description: Room5
- Features: Ceiling Fan(s)
- Level: First
- Area: 240 Square Feet
- Dimensions: 16x15
Heating
- Central
Cooling
- Central Air
Appliances
- Included: Convection Oven, Cooktop, Dishwasher, Disposal, Dryer, Electric Water Heater, Microwave, Refrigerator, Washer
- Laundry: Inside
Features
- Ceiling Fan(s), Chair Rail, Crown Molding, Eating Space In Kitchen, Kitchen/Family Room Combo, Open Floorplan, Solid Wood Cabinets, Stone Counters, Tray Ceiling(s), Walk-In Closet(s)
- Flooring: Carpet, Tile
- Doors: Sliding Doors
- Windows: Window Treatments, Shutters
- Has fireplace: No
Interior area
- Total structure area: 4,485
- Total interior livable area: 2,955 sqft
Video & virtual tour
Property
Parking
- Total spaces: 3
- Parking features: Garage Faces Side
- Attached garage spaces: 3
- Details: Garage Dimensions: 25x36
Features
- Levels: One
- Stories: 1
- Patio & porch: Covered, Rear Porch, Screened
- Exterior features: Lighting, Rain Gutters, Sidewalk
- Has view: Yes
- View description: Golf Course
Lot
- Size: 0.39 Acres
- Features: Landscaped, On Golf Course, Sidewalk
- Residential vegetation: Trees/Landscaped
Details
- Parcel number: 201928080200028000
- Zoning: RES
- Special conditions: None
Construction
Type & style
- Home type: SingleFamily
- Property subtype: Single Family Residence
Materials
- Block, Stone, Stucco
- Foundation: Slab
- Roof: Metal,Tile
Condition
- New construction: No
- Year built: 2015
Utilities & green energy
- Sewer: Public Sewer
- Water: Public
- Utilities for property: Cable Connected, Electricity Connected, Sewer Connected, Water Connected
Community & HOA
Community
- Features: Clubhouse, Deed Restrictions, Fitness Center, Gated Community - No Guard, Golf Carts OK, Golf, Irrigation-Reclaimed Water, Pool, Restaurant, Sidewalks, Tennis Court(s)
- Subdivision: HEATHROW COUNTRY ESTATE
HOA
- Has HOA: Yes
- HOA fee: $500 monthly
- HOA name: Graham Shanks
- HOA phone: 954-792-6000
- Pet fee: $0 monthly
Location
- Region: Sorrento
Financial & listing details
- Price per square foot: $244/sqft
- Tax assessed value: $610,318
- Annual tax amount: $5,678
- Date on market: 9/12/2025
- Listing terms: Cash,Conventional,VA Loan
- Ownership: Fee Simple
- Total actual rent: 0
- Electric utility on property: Yes
- Road surface type: Paved