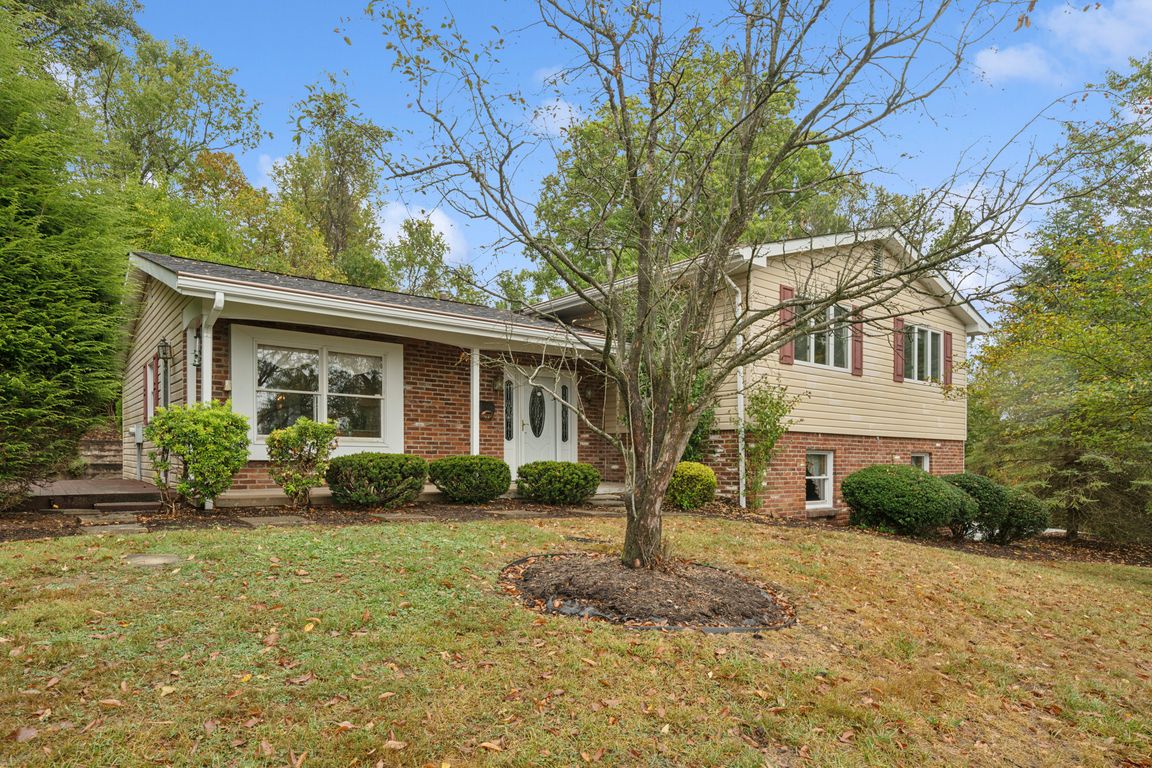Open: Sat 11am-1pm

For sale
$345,000
4beds
1,780sqft
255 6th Ave, Waynesburg, PA 15370
4beds
1,780sqft
Single family residence
Built in 1975
2.21 Acres
2 Attached garage spaces
$194 price/sqft
What's special
Room for gardeningHosting summer barbecuesSurrounded by natureBright and inviting layoutBrand new carpetAmple outdoor spaceGenerously sized bedrooms
Welcome to this spacious and charming home located in the heart of Waynesburg! Set on a rare and private 2.2 acre lot, this beautifully maintained property offers the perfect blend of comfort, space, and convenience. Step inside to find 4 generously sized bedrooms, 2 full bathrooms, and an additional half bath, making ...
- 13 days |
- 2,308 |
- 95 |
Source: WPMLS,MLS#: 1722648 Originating MLS: West Penn Multi-List
Originating MLS: West Penn Multi-List
Travel times
Living Room
Kitchen
Primary Bedroom
Zillow last checked: 7 hours ago
Listing updated: October 06, 2025 at 07:15am
Listed by:
Candy Oxenrider 724-941-3340,
BERKSHIRE HATHAWAY THE PREFERRED REALTY 724-941-3340
Source: WPMLS,MLS#: 1722648 Originating MLS: West Penn Multi-List
Originating MLS: West Penn Multi-List
Facts & features
Interior
Bedrooms & bathrooms
- Bedrooms: 4
- Bathrooms: 3
- Full bathrooms: 2
- 1/2 bathrooms: 1
Primary bedroom
- Level: Upper
- Dimensions: 22x12
Bedroom 2
- Level: Upper
- Dimensions: 12x9
Bedroom 3
- Level: Upper
- Dimensions: 13x10
Bedroom 4
- Level: Upper
- Dimensions: 12x10
Den
- Level: Basement
- Dimensions: 22x16
Dining room
- Level: Main
- Dimensions: 10x10
Entry foyer
- Level: Main
- Dimensions: 8x6
Family room
- Level: Main
- Dimensions: 13x18
Game room
- Level: Basement
- Dimensions: 23x24
Kitchen
- Level: Main
- Dimensions: 10x15
Living room
- Level: Main
- Dimensions: 22x16
Heating
- Forced Air, Gas
Cooling
- Central Air
Appliances
- Included: Some Gas Appliances, Dryer, Dishwasher, Microwave, Refrigerator, Stove, Washer
Features
- Window Treatments
- Flooring: Vinyl, Carpet
- Windows: Window Treatments
- Basement: Walk-Up Access
- Number of fireplaces: 1
Interior area
- Total structure area: 1,780
- Total interior livable area: 1,780 sqft
Video & virtual tour
Property
Parking
- Total spaces: 2
- Parking features: Built In, Garage Door Opener
- Has attached garage: Yes
Features
- Levels: Multi/Split
- Stories: 2
- Pool features: None
Lot
- Size: 2.21 Acres
- Dimensions: 189 x 105 x 90 x 57 x 149 x 10
Details
- Parcel number: 0703188D
Construction
Type & style
- Home type: SingleFamily
- Architectural style: Split Level
- Property subtype: Single Family Residence
Materials
- Aluminum Siding, Brick
- Roof: Asphalt
Condition
- Resale
- Year built: 1975
Utilities & green energy
- Sewer: Public Sewer
- Water: Public
Community & HOA
Community
- Features: Public Transportation
- Security: Security System
Location
- Region: Waynesburg
Financial & listing details
- Price per square foot: $194/sqft
- Tax assessed value: $99,060
- Annual tax amount: $3,903
- Date on market: 9/24/2025