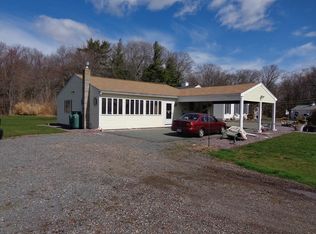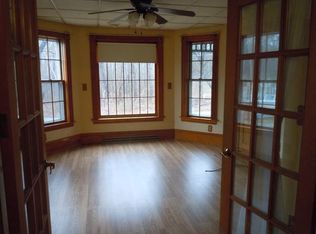Sold for $520,000 on 06/18/24
$520,000
255 Alden St #B, Whitman, MA 02382
3beds
1,448sqft
Condominium
Built in 1997
-- sqft lot
$537,700 Zestimate®
$359/sqft
$2,971 Estimated rent
Home value
$537,700
$489,000 - $591,000
$2,971/mo
Zestimate® history
Loading...
Owner options
Explore your selling options
What's special
Welcome to your own private retreat nestled on approximately 16 acres of serene countryside! This meticulously maintained ranch-style home, one of two on the property, offers a rare opportunity for tranquil living in a condominium setting without the typical fees. Situated amidst picturesque surroundings, this charming home boasts 3 bedrooms and 2 full baths.There is also a walk up attic for storage or future expansion. Step inside to discover hardwood floors throughout, a double sided fireplace from the kitchen into the main bedroom. The home has a well water /water filtration system, whole house generator, transferable solar to be assumed. The solar bill is $130 month and no electric bill. The only shared bill is the master insurance which is $1500. annually. Outside, the delights continue with a large detached garage providing more storage space for vehicles and equipment. The home has a sprinkler system. MBTA is 1 mile, and 30 minutes to JFK. Walk to gorgeous Whitman Park.
Zillow last checked: 8 hours ago
Listing updated: June 24, 2024 at 05:38am
Listed by:
Denise Papagno 508-942-5060,
Coldwell Banker Realty - Easton 508-230-2544
Bought with:
Stephen Mcgovern
Conway - Canton
Source: MLS PIN,MLS#: 73209659
Facts & features
Interior
Bedrooms & bathrooms
- Bedrooms: 3
- Bathrooms: 2
- Full bathrooms: 2
Primary bedroom
- Features: Closet, Flooring - Hardwood
- Level: First
- Area: 252
- Dimensions: 18 x 14
Bedroom 2
- Features: Closet, Flooring - Hardwood
- Level: First
- Area: 132
- Dimensions: 11 x 12
Bedroom 3
- Features: Slider, Lighting - Overhead
- Level: First
- Area: 130
- Dimensions: 10 x 13
Primary bathroom
- Features: Yes
Bathroom 1
- Features: Bathroom - Double Vanity/Sink, Bathroom - With Shower Stall, Closet, Bidet
- Level: First
Bathroom 2
- Features: Bathroom - Full
- Level: First
Kitchen
- Features: Flooring - Hardwood, Gas Stove
- Level: First
- Area: 240
- Dimensions: 20 x 12
Heating
- Baseboard, Oil
Cooling
- Central Air
Appliances
- Laundry: First Floor, Washer Hookup
Features
- Closet, Slider, Sun Room, Living/Dining Rm Combo, Walk-up Attic
- Flooring: Hardwood, Flooring - Hardwood
- Basement: None
- Number of fireplaces: 1
- Fireplace features: Master Bedroom
Interior area
- Total structure area: 1,448
- Total interior livable area: 1,448 sqft
Property
Parking
- Total spaces: 13
- Parking features: Attached, Detached, Garage Door Opener, Off Street
- Attached garage spaces: 3
- Uncovered spaces: 10
Features
- Entry location: Unit Placement(Ground)
- Patio & porch: Deck
- Exterior features: Deck, Garden, Sprinkler System
Lot
- Size: 16 Acres
Details
- Parcel number: M:0012 B:0088 L:192,4748455
- Zoning: A2
Construction
Type & style
- Home type: Condo
- Property subtype: Condominium
- Attached to another structure: Yes
Condition
- Year built: 1997
Utilities & green energy
- Sewer: Public Sewer
- Water: Private
- Utilities for property: for Gas Range, Washer Hookup, Icemaker Connection
Community & neighborhood
Security
- Security features: Security System
Community
- Community features: Public Transportation, Shopping, Park, Walk/Jog Trails, Medical Facility, Highway Access, T-Station
Location
- Region: Whitman
Price history
| Date | Event | Price |
|---|---|---|
| 6/18/2024 | Sold | $520,000+4%$359/sqft |
Source: MLS PIN #73209659 | ||
| 4/22/2024 | Contingent | $499,900$345/sqft |
Source: MLS PIN #73209659 | ||
| 4/18/2024 | Price change | $499,900-9.1%$345/sqft |
Source: MLS PIN #73209655 | ||
| 3/8/2024 | Listed for sale | $550,000$380/sqft |
Source: MLS PIN #73209659 | ||
Public tax history
| Year | Property taxes | Tax assessment |
|---|---|---|
| 2024 | $5,728 -1.9% | $449,600 +4.5% |
| 2023 | $5,839 -2.8% | $430,300 +4.3% |
| 2022 | $6,005 +15.4% | $412,400 +22.9% |
Find assessor info on the county website
Neighborhood: 02382
Nearby schools
GreatSchools rating
- 4/10John H Duval Elementary SchoolGrades: K-5Distance: 1.1 mi
- 4/10Whitman Middle SchoolGrades: 6-8Distance: 1.4 mi
- 7/10Whitman Hanson Regional High SchoolGrades: 9-12Distance: 2.1 mi
Get a cash offer in 3 minutes
Find out how much your home could sell for in as little as 3 minutes with a no-obligation cash offer.
Estimated market value
$537,700
Get a cash offer in 3 minutes
Find out how much your home could sell for in as little as 3 minutes with a no-obligation cash offer.
Estimated market value
$537,700

