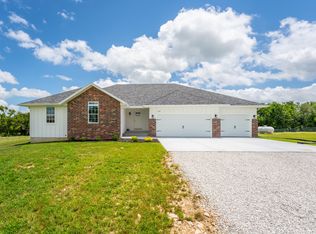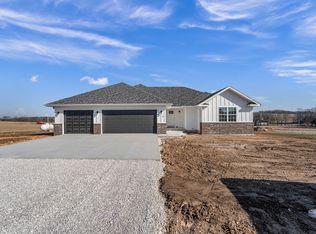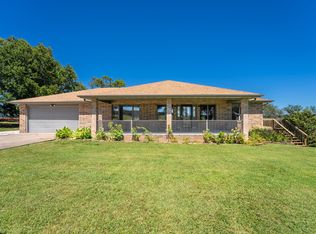Closed
Price Unknown
255 August Lane, Ozark, MO 65721
4beds
2,096sqft
Single Family Residence
Built in 2024
4.74 Acres Lot
$501,100 Zestimate®
$--/sqft
$2,617 Estimated rent
Home value
$501,100
$471,000 - $531,000
$2,617/mo
Zestimate® history
Loading...
Owner options
Explore your selling options
What's special
Located in the Southern part of Ozark, this is one of four homes that will share a common road in the middle of this quiet countryside. This parcel is sitting on 4.74 acres and brand new by Linville Construction! The home is now complete and ready for you to enjoy 2096 sq ft on one level. Featuring an open floor plan design with a 3 car garage and covered back porch to enjoy the sunset! Inside you will find custom cabinets, Quartz counter tops in the kitchen and granite in the baths, stainless appliances including a gas range and luxury vinyl plank flooring in all of the main living areas for ease. 4 bedrooms which are split with the master suite. Inside the master en suite you will enjoy a soaking tub and/or use your custom tiled 4 ft shower, double sinks at the vanity and a large walk in closet! The utilities are White River Electric, propane gas with a leased tank, septic and this home will have a 3 party shared well. It's really quiet and beautiful out here, just take a drive out and see for yourself!!
Zillow last checked: 8 hours ago
Listing updated: October 08, 2025 at 03:08pm
Listed by:
Tonya Murfin 417-827-1405,
Southwest Missouri Realty
Bought with:
Amber Munnik, 2022002743
RE/MAX House of Brokers
Source: SOMOMLS,MLS#: 60258869
Facts & features
Interior
Bedrooms & bathrooms
- Bedrooms: 4
- Bathrooms: 2
- Full bathrooms: 2
Heating
- Forced Air, Central, Propane
Cooling
- Central Air
Appliances
- Included: Gas Cooktop, Propane Water Heater, Free-Standing Propane Oven, Microwave, Disposal, Dishwasher
- Laundry: Main Level, W/D Hookup
Features
- Walk-in Shower, Soaking Tub, Granite Counters, Walk-In Closet(s)
- Flooring: Carpet
- Has basement: No
- Attic: Pull Down Stairs
- Has fireplace: Yes
- Fireplace features: Gas
Interior area
- Total structure area: 2,096
- Total interior livable area: 2,096 sqft
- Finished area above ground: 2,096
- Finished area below ground: 0
Property
Parking
- Total spaces: 3
- Parking features: Driveway, Gravel
- Attached garage spaces: 3
- Has uncovered spaces: Yes
Features
- Levels: One
- Stories: 1
- Patio & porch: Covered, Deck
- Exterior features: Rain Gutters
Lot
- Size: 4.74 Acres
Details
- Parcel number: N/A
Construction
Type & style
- Home type: SingleFamily
- Architectural style: Traditional
- Property subtype: Single Family Residence
Materials
- HardiPlank Type, Vinyl Siding, Brick
- Foundation: Crawl Space
- Roof: Composition
Condition
- New construction: Yes
- Year built: 2024
Utilities & green energy
- Sewer: Septic Tank
- Water: Shared Well
Green energy
- Energy efficient items: High Efficiency - 90%+
Community & neighborhood
Location
- Region: Ozark
- Subdivision: N/A
Other
Other facts
- Listing terms: Cash,VA Loan,FHA,Conventional
Price history
| Date | Event | Price |
|---|---|---|
| 4/8/2024 | Sold | -- |
Source: | ||
| 3/12/2024 | Pending sale | $475,000$227/sqft |
Source: | ||
| 1/4/2024 | Listed for sale | $475,000$227/sqft |
Source: | ||
Public tax history
Tax history is unavailable.
Neighborhood: 65721
Nearby schools
GreatSchools rating
- 8/10South Elementary SchoolGrades: K-4Distance: 3 mi
- 6/10Ozark Jr. High SchoolGrades: 8-9Distance: 4.5 mi
- 8/10Ozark High SchoolGrades: 9-12Distance: 4.9 mi
Schools provided by the listing agent
- Elementary: OZ South
- Middle: Ozark
- High: Ozark
Source: SOMOMLS. This data may not be complete. We recommend contacting the local school district to confirm school assignments for this home.


