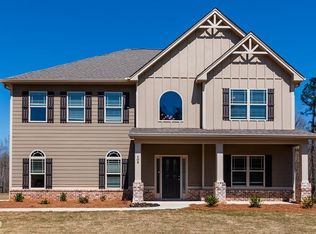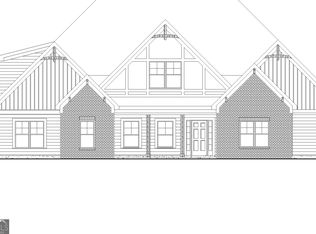Closed
$508,000
255 Calebee Ave, Senoia, GA 30276
4beds
2,920sqft
Single Family Residence
Built in 2021
0.5 Acres Lot
$507,900 Zestimate®
$174/sqft
$3,192 Estimated rent
Home value
$507,900
$483,000 - $533,000
$3,192/mo
Zestimate® history
Loading...
Owner options
Explore your selling options
What's special
Welcome to this beautifully maintained 4-bedroom, 3.5-bath home in the heart of Senoia, Georgia. Built in 2021 and thoughtfully designed for modern living, this home offers an open-concept layout with plenty of space to relax, entertain, and grow. The main level features a spacious living room with a cozy gas starter fireplace, open to the eat-in kitchen with Whirlpool stainless steel appliances, abundant cabinet and counter space, a built-in desk, and a separate drink station/coffee bar. You'll also find a formal dining room with elegant coffered ceilings-perfect as a dining space, office, or playroom-a generous laundry room, a half bath, and a 2-car garage with a lighted fan and automatic door opener. The large primary suite is also on the main level and boasts a tranquil sitting area, dual walk-in closets, and a private bath. Upstairs, you'll find a versatile loft, one bedroom with its own full bath and walk-in closet, and two additional bedrooms that share a Jack and Jill bath. Each room offers extra storage, and all bedrooms are carpeted for comfort. Step outside to a covered back patio overlooking the fully fenced backyard and workshop-ideal for pets, play, or outdoor entertaining. Residents enjoy top-notch amenities including swimming pools, tennis courts, pickleball, sidewalks, streetlights, and a welcoming clubhouse. Schedule your showing now!
Zillow last checked: 8 hours ago
Listing updated: August 23, 2025 at 03:47pm
Listed by:
Adriane Bomar 404-319-5918,
Dwelli
Bought with:
Ruben Lagos, 227798
Lakes Georgia Real Estate
Source: GAMLS,MLS#: 10544095
Facts & features
Interior
Bedrooms & bathrooms
- Bedrooms: 4
- Bathrooms: 4
- Full bathrooms: 3
- 1/2 bathrooms: 1
- Main level bathrooms: 1
- Main level bedrooms: 1
Dining room
- Features: Separate Room
Kitchen
- Features: Breakfast Area, Breakfast Bar, Breakfast Room, Kitchen Island, Solid Surface Counters, Walk-in Pantry
Heating
- Central, Natural Gas
Cooling
- Ceiling Fan(s), Central Air, Electric
Appliances
- Included: Dishwasher, Double Oven, Gas Water Heater, Microwave, Oven, Refrigerator, Stainless Steel Appliance(s)
- Laundry: Common Area, In Hall
Features
- Double Vanity, High Ceilings, Master On Main Level, Separate Shower, Tile Bath, Tray Ceiling(s), Entrance Foyer, Walk-In Closet(s)
- Flooring: Carpet, Hardwood, Tile, Vinyl
- Windows: Bay Window(s)
- Basement: None
- Attic: Pull Down Stairs
- Number of fireplaces: 1
- Fireplace features: Family Room, Gas Log, Masonry
Interior area
- Total structure area: 2,920
- Total interior livable area: 2,920 sqft
- Finished area above ground: 2,920
- Finished area below ground: 0
Property
Parking
- Total spaces: 2
- Parking features: Attached, Garage, Garage Door Opener, Kitchen Level, Side/Rear Entrance
- Has attached garage: Yes
Features
- Levels: Two
- Stories: 2
- Patio & porch: Deck, Patio
- Has spa: Yes
- Spa features: Bath
- Fencing: Back Yard,Privacy,Wood
Lot
- Size: 0.50 Acres
- Features: Level, Private
- Residential vegetation: Cleared
Details
- Additional structures: Outbuilding, Workshop
- Parcel number: 161 1283 226
Construction
Type & style
- Home type: SingleFamily
- Architectural style: Brick/Frame,Contemporary,Traditional
- Property subtype: Single Family Residence
Materials
- Concrete
- Foundation: Slab
- Roof: Composition
Condition
- New Construction
- New construction: Yes
- Year built: 2021
Utilities & green energy
- Sewer: Septic Tank
- Water: Public
- Utilities for property: Cable Available, Electricity Available, High Speed Internet, Natural Gas Available
Green energy
- Energy efficient items: Thermostat
Community & neighborhood
Security
- Security features: Smoke Detector(s)
Community
- Community features: Clubhouse, Fitness Center, Playground, Pool, Sidewalks, Street Lights, Tennis Court(s), Near Shopping
Location
- Region: Senoia
- Subdivision: Heritage Pointe
HOA & financial
HOA
- Has HOA: Yes
- HOA fee: $500 annually
- Services included: Maintenance Grounds, Management Fee, Swimming, Tennis
Other
Other facts
- Listing agreement: Exclusive Right To Sell
- Listing terms: Cash,Conventional,FHA,VA Loan
Price history
| Date | Event | Price |
|---|---|---|
| 8/23/2025 | Sold | $508,000-3.2%$174/sqft |
Source: | ||
| 8/23/2025 | Pending sale | $525,000$180/sqft |
Source: | ||
| 6/15/2025 | Listed for sale | $525,000+41.3%$180/sqft |
Source: | ||
| 8/20/2021 | Sold | $371,475-0.5%$127/sqft |
Source: | ||
| 3/2/2021 | Pending sale | $373,475-0.5%$128/sqft |
Source: D.R. Horton - Atlanta East | ||
Public tax history
| Year | Property taxes | Tax assessment |
|---|---|---|
| 2025 | $5,241 +5% | $193,742 +5.7% |
| 2024 | $4,989 +8.7% | $183,306 +13.8% |
| 2023 | $4,592 +12.4% | $161,096 +22% |
Find assessor info on the county website
Neighborhood: 30276
Nearby schools
GreatSchools rating
- 7/10Willis Road Elementary SchoolGrades: PK-5Distance: 5.9 mi
- 4/10East Coweta Middle SchoolGrades: 6-8Distance: 3.5 mi
- 6/10East Coweta High SchoolGrades: 9-12Distance: 6.3 mi
Schools provided by the listing agent
- Elementary: Willis Road
- Middle: East Coweta
- High: East Coweta
Source: GAMLS. This data may not be complete. We recommend contacting the local school district to confirm school assignments for this home.
Get a cash offer in 3 minutes
Find out how much your home could sell for in as little as 3 minutes with a no-obligation cash offer.
Estimated market value
$507,900
Get a cash offer in 3 minutes
Find out how much your home could sell for in as little as 3 minutes with a no-obligation cash offer.
Estimated market value
$507,900

