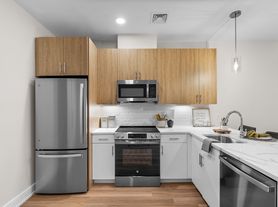Remarkable single family Carriage House conveniently located in Easton on over 4 private acres. This rental opportunity features wood floors, fully appliance kitchen with stainless steel appliances, vaulted ceilings with beams, plenty of light from the thermal pane windows, separate laundry room with extra refrigerator, washer & dryer. Heat & hot water is supplied by fuel efficient propane Navien system. House is cooled with Central Air & Ceiling Fans. Field Card shows 2 bedrooms however house has a large Primary bedroom with French Doors to the flex room that can be a home office, den, or bedroom. The house also features a large living room w/vaulted ceilings & beams. Tenant will also have access to their own back yard & 2 car garage. Plenty of space for privacy from the main house. Tenant is responsible to use Rent Spree for Credit, Background, criminal, & foreclosure check. No Pets & No Smoking!
House for rent
$2,800/mo
Fees may apply
255 Center Rd, Easton, CT 06612
1beds
1,196sqft
Price may not include required fees and charges.
Singlefamily
Available now
No pets
Central air, ceiling fan
In unit laundry
4 Attached garage spaces parking
Forced air, propane
What's special
Washer and dryerSeparate laundry roomWood floorsFlex roomFrench doorsExtra refrigeratorVaulted ceilings with beams
- 8 hours |
- -- |
- -- |
Travel times
Renting now? Get $1,000 closer to owning
Unlock a $400 renter bonus, plus up to a $600 savings match when you open a Foyer+ account.
Offers by Foyer; terms for both apply. Details on landing page.
Facts & features
Interior
Bedrooms & bathrooms
- Bedrooms: 1
- Bathrooms: 1
- Full bathrooms: 1
Heating
- Forced Air, Propane
Cooling
- Central Air, Ceiling Fan
Appliances
- Included: Dishwasher, Dryer, Microwave, Range, Refrigerator, Washer
- Laundry: In Unit, Main Level
Features
- Ceiling Fan(s), Entrance Foyer
Interior area
- Total interior livable area: 1,196 sqft
Property
Parking
- Total spaces: 4
- Parking features: Attached, Driveway, Off Street, Covered
- Has attached garage: Yes
- Details: Contact manager
Features
- Exterior features: Architecture Style: Ranch Rambler, Association Fees included in rent, Attached, Cleared, Common Area Maintenance included in rent, Driveway, Entrance Foyer, Exterior Maintenance included in rent, Few Trees, Garage Door Opener, Grounds Care included in rent, Heating system: Forced Air, Heating system: Propane, Landscaped, Laundry, Level, Library, Lot Features: Few Trees, Level, Cleared, Landscaped, Rolling Slope, Main Level, Management included in rent, Off Street, Park, Pets - No, Playground, Public Rec Facilities, Rolling Slope, Security System, Security included in rent, Shared Driveway, Snow Removal included in rent, Stables/Riding, Tankless Water Heater, Taxes included in rent, Tennis Court(s), Thermopane Windows, Unpaved, Water Heater, Water included in rent
Construction
Type & style
- Home type: SingleFamily
- Architectural style: RanchRambler
- Property subtype: SingleFamily
Condition
- Year built: 2013
Utilities & green energy
- Utilities for property: Water
Community & HOA
Community
- Features: Playground, Tennis Court(s)
HOA
- Amenities included: Tennis Court(s)
Location
- Region: Easton
Financial & listing details
- Lease term: 12 Months,Month To Month
Price history
| Date | Event | Price |
|---|---|---|
| 10/10/2025 | Listed for rent | $2,800$2/sqft |
Source: Smart MLS #24132350 | ||
