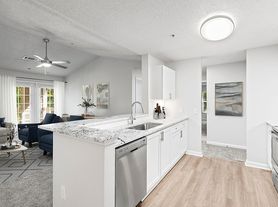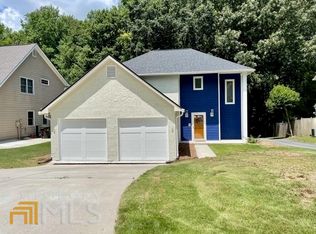Tucked away in the Enclave at Stonecrest Preserve, on more than an acre of privacy, this modern estate is just two years young and better than new! Every detail of this home has been thoughtfully crafted to balance elegance with comfort. A three-car garage and extended driveway offer plenty of space for parking and storage while the setting itself offers a true retreat. Step inside and the drama unfolds-soaring ceilings, and open staircase, and striking architectural details welcome you into a home with natural filled light. At the heart of the home, the family room anchored by a sleek marble wall with electric fireplace, creates a perfect focal point for both cozy evenings and stylish entertainment. This room seamlessly opens up to the chef's kitchen creating the perfect setting for gatherings. A wall of large windows stretches across the back of the home, filling the space with natural light and offering picturesque views of the pool and backyard. The kitchen is a dream-complete with oversized island, professional 48"range, stainless steel FABULOUS appliances, and walk-in pantry. Just off the kitchen and garage entry, a separate flex room offers incredible versatility perfect as a mudroom, home gym, craft room or another office space. The versatile dining room/flex space is enhanced with its own statement detailed wall, coffered ceilings, making it ideal as sophisticated dining room, a private study, or stylish home office. The primary suite on the main level is a true sanctuary-featuring a spa-inspired bath with gorgeous shower, soaking tub, while the massive, queen/king worthy closet, feels more like a boutique dressing room than storage, with an additional full bathroom in the closet
This suite redefines luxury. Upstairs, you will find three additional bedrooms with private baths and walk-in closets. along with oversized media room, oversized bonus room, and game room with endless possibilities. AN ABSOLUTELY STUNNING PRIVATE OASIS IN THE BACKYARD! Vaulted Veranda with fireplace, resort-style heated pool with integrated spa, the crown jewel of the home. Conveniently located minutes to Trilith Studios. USA Soccer Center, Megasite, Piedmont Hospital and around the corner from Kedron Shopping center and Woodward Bus pick up. Confirmed ID's Prior to Showing by Listing Realtor Pre-Application, proof of income, credit and background check 3 x monthly rental rate, 720 + credit score, no prior evictions
Rental rate includes pool and lawn maintenance and quarterly house cleaning.
Copyright Georgia MLS. All rights reserved. Information is deemed reliable but not guaranteed.
House for rent
$8,500/mo
255 Cicely Way, Tyrone, GA 30290
4beds
4,857sqft
Price may not include required fees and charges.
Singlefamily
Available Mon Dec 1 2025
Central air, ceiling fan
Common area laundry
3 Attached garage spaces parking
Central, forced air, fireplace
What's special
Soaring ceilingsVaulted veranda with fireplaceNatural filled lightOversized islandOpen staircaseSeparate flex roomWall of large windows
- 91 days |
- -- |
- -- |
Travel times
Looking to buy when your lease ends?
Consider a first-time homebuyer savings account designed to grow your down payment with up to a 6% match & a competitive APY.
Facts & features
Interior
Bedrooms & bathrooms
- Bedrooms: 4
- Bathrooms: 5
- Full bathrooms: 4
- 1/2 bathrooms: 1
Rooms
- Room types: Office
Heating
- Central, Forced Air, Fireplace
Cooling
- Central Air, Ceiling Fan
Appliances
- Included: Dishwasher, Disposal, Double Oven, Microwave, Refrigerator, Stove
- Laundry: Common Area, Shared
Features
- Ceiling Fan(s), Double Vanity, Entrance Foyer, High Ceilings, Master Downstairs, Separate Shower, Soaking Tub, Tile Bath, Tray Ceiling(s), Vaulted Ceiling(s), Walk-In Closet(s), Wet Bar
- Flooring: Carpet, Hardwood, Tile
- Has fireplace: Yes
Interior area
- Total interior livable area: 4,857 sqft
Property
Parking
- Total spaces: 3
- Parking features: Attached
- Has attached garage: Yes
- Details: Contact manager
Features
- Stories: 2
- Exterior features: Architecture Style: Craftsman, Attached, Common Area, Double Vanity, Entrance Foyer, Heated, Heating system: Central, Heating system: Forced Air, High Ceilings, In Ground, Level, Loft, Lot Features: Level, Master Downstairs, Media Room, Outside, Patio, Pool/Spa Combo, Porch, Roof Type: Composition, Separate Shower, Sidewalks, Soaking Tub, Sprinkler System, Stainless Steel Appliance(s), Tile Bath, Tray Ceiling(s), Vaulted Ceiling(s), Walk-In Closet(s), Wet Bar
Details
- Parcel number: 072915011
Construction
Type & style
- Home type: SingleFamily
- Architectural style: Craftsman
- Property subtype: SingleFamily
Materials
- Roof: Composition
Condition
- Year built: 2022
Community & HOA
Location
- Region: Tyrone
Financial & listing details
- Lease term: Contact For Details
Price history
| Date | Event | Price |
|---|---|---|
| 8/22/2025 | Listed for rent | $8,500$2/sqft |
Source: GAMLS #10589272 | ||
| 1/11/2023 | Sold | $835,892+4.7%$172/sqft |
Source: | ||
| 8/24/2022 | Pending sale | $798,000$164/sqft |
Source: | ||
| 8/16/2022 | Price change | $798,000+0.2%$164/sqft |
Source: | ||
| 8/9/2022 | Listed for sale | $796,500$164/sqft |
Source: | ||

