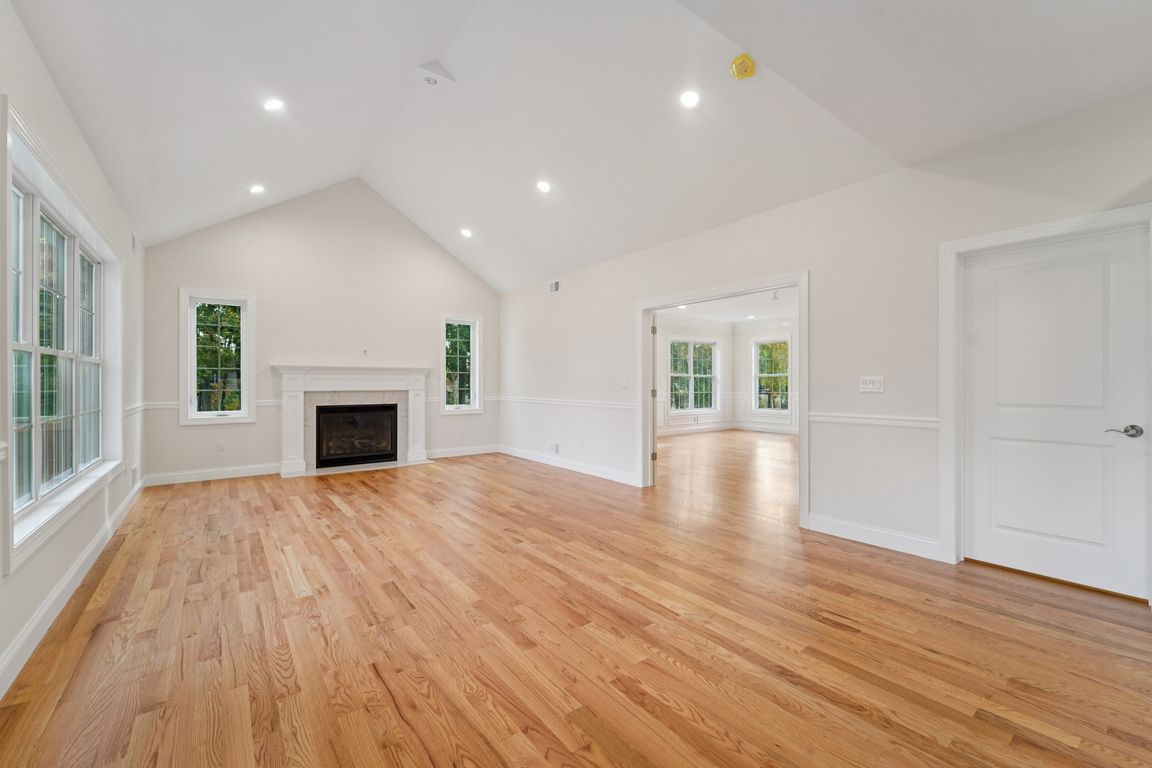
New construction
$1,475,000
4beds
3,186sqft
255 Congers Road, New City, NY 10956
4beds
3,186sqft
Single family residence, residential
Built in 2025
0.75 Acres
2 Garage spaces
$463 price/sqft
What's special
Gas fireplaceTrex deckVersatile home officeCozy kitchenette areaExpansive bonus great roomWalk-in closetStainless steel appliances
New construction colonial in the heart of New City, within the Clarkstown North School District. This beautiful home offers timeless design, quality craftsmanship, and a spacious layout perfect for modern living. The first floor features a formal living room and dining room, ideal for entertaining or gatherings. A versatile home office or ...
- 2 days |
- 732 |
- 24 |
Source: OneKey® MLS,MLS#: 930906
Travel times
Family Room
Kitchen
Primary Bedroom
Zillow last checked: 8 hours ago
Listing updated: November 02, 2025 at 02:01am
Listing by:
Howard Hanna Rand Realty 845-429-1500,
Samantha Ortiz 845-629-1237
Source: OneKey® MLS,MLS#: 930906
Facts & features
Interior
Bedrooms & bathrooms
- Bedrooms: 4
- Bathrooms: 3
- Full bathrooms: 2
- 1/2 bathrooms: 1
Primary bedroom
- Level: Second
Bedroom 2
- Level: Second
Primary bathroom
- Level: Second
Bathroom 2
- Level: Second
Bathroom 3
- Level: Second
Bathroom 4
- Level: Second
Basement
- Level: Basement
Bonus room
- Level: First
Den
- Level: First
Dining room
- Level: First
Family room
- Level: First
Kitchen
- Level: First
Lavatory
- Level: First
Living room
- Level: First
Heating
- Forced Air
Cooling
- Central Air
Appliances
- Included: Dishwasher, Gas Range, Microwave, Refrigerator, Stainless Steel Appliance(s)
- Laundry: Washer/Dryer Hookup, Gas Dryer Hookup, Laundry Room, Washer Hookup
Features
- Breakfast Bar, Built-in Features, Cathedral Ceiling(s), Crown Molding, Double Vanity, Eat-in Kitchen, Entrance Foyer, Formal Dining, Natural Woodwork, Open Floorplan, Open Kitchen, Pantry, Primary Bathroom, Quartz/Quartzite Counters, Recessed Lighting, Storage, Tray Ceiling(s)
- Flooring: Hardwood, Tile
- Windows: Insulated Windows
- Basement: Full,Storage Space,Unfinished,Walk-Out Access
- Attic: Pull Stairs,Scuttle
- Number of fireplaces: 1
- Fireplace features: Family Room, Gas, Masonry
Interior area
- Total structure area: 5,171
- Total interior livable area: 3,186 sqft
Video & virtual tour
Property
Parking
- Total spaces: 2
- Parking features: Attached, Driveway, Garage
- Garage spaces: 2
- Has uncovered spaces: Yes
Features
- Levels: Three Or More
- Patio & porch: Deck, Porch
- Has view: Yes
- View description: Trees/Woods
Lot
- Size: 0.75 Acres
- Features: Back Yard, Cleared, Front Yard, Near Public Transit, Near School, Near Shops, Paved
Details
- Parcel number: 39208904301200020330010000
- Special conditions: None
Construction
Type & style
- Home type: SingleFamily
- Architectural style: Colonial
- Property subtype: Single Family Residence, Residential
Materials
- Stone, Vinyl Siding
Condition
- New Construction
- New construction: Yes
- Year built: 2025
Utilities & green energy
- Sewer: Public Sewer
- Water: Public
- Utilities for property: Electricity Connected, Natural Gas Connected
Community & HOA
HOA
- Has HOA: No
Location
- Region: New City
Financial & listing details
- Price per square foot: $463/sqft
- Tax assessed value: $38,900
- Date on market: 11/1/2025
- Listing agreement: Exclusive Right To Sell
- Listing terms: Cash,Conventional,FHA,VA
- Electric utility on property: Yes