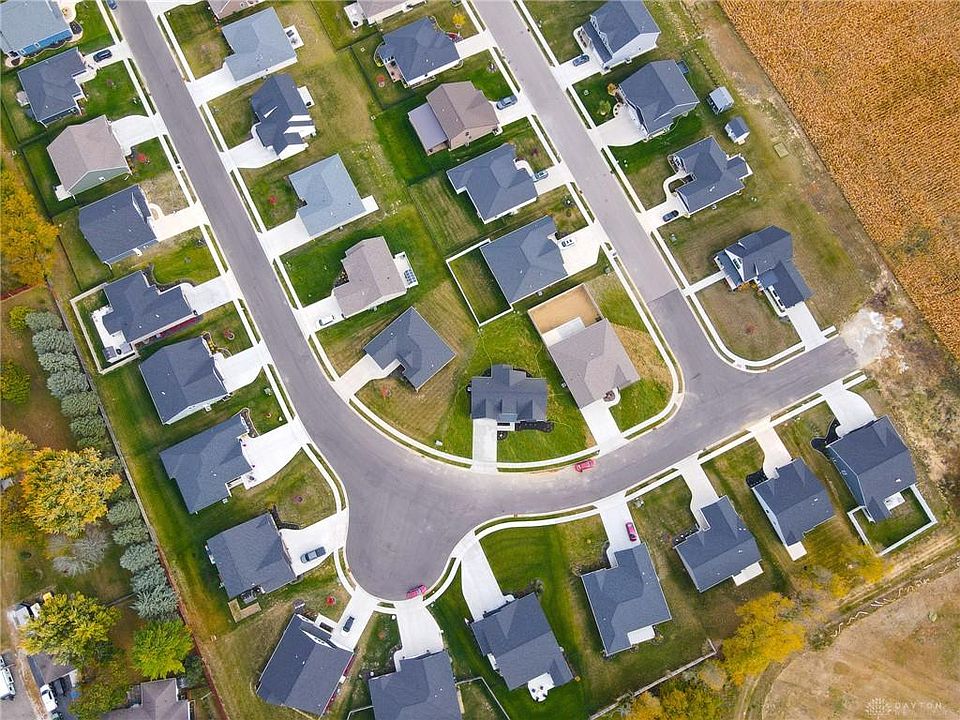This beautifully designed 1,762-square-foot home offers a spacious split floor plan with 3 bedrooms, 2 full bathrooms, a versatile home office, and a covered patio-perfect for outdoor living!
Step inside to find a large living room with cathedral ceilings and an elegant fireplace, seamlessly flowing into the kitchen and dining area. The kitchen boasts custom cabinetry, a generous island, granite countertops, a stylish backsplash, and a pantry for extra storage. Sliding glass doors off the dining room open to the covered back patio, creating an inviting space for relaxation or entertaining.
The master suite is a private retreat featuring a tiled shower with a glass enclosure, double vanities, and a spacious walk-in closet with direct access to the laundry room. Two guest bedrooms share a well-appointed full bath, while the large home office provides flexibility to serve as a fourth bedroom if needed.
This home comes complete with a four-piece Whirlpool stainless steel appliance package, professional lawn and landscaping, and high-end finishes throughout. Construction to be completed late summer.
Schedule your tour today and experience the charm and functionality of this exceptional home!
New construction
$415,000
255 Darla Cir, Troy, OH 45373
3beds
1,762sqft
Single Family Residence
Built in 2025
-- sqft lot
$415,000 Zestimate®
$236/sqft
$8/mo HOA
Newly built
No waiting required — this home is brand new and ready for you to move in.
What's special
Generous islandElegant fireplaceProfessional lawn and landscapingMaster suiteSpacious split floor planStylish backsplashCathedral ceilings
This home is based on The Banbury plan.
- 128 days |
- 446 |
- 9 |
Zillow last checked: September 29, 2025 at 05:32pm
Listing updated: September 29, 2025 at 05:32pm
Listed by:
s.m. O'Neal Construction
Source: s.m. O'Neal Construction
Travel times
Schedule tour
Facts & features
Interior
Bedrooms & bathrooms
- Bedrooms: 3
- Bathrooms: 2
- Full bathrooms: 2
Heating
- Natural Gas, Forced Air
Cooling
- Central Air, Ceiling Fan(s)
Appliances
- Included: Dishwasher, Disposal, Microwave, Range, Refrigerator
Features
- Ceiling Fan(s), Walk-In Closet(s)
- Windows: Double Pane Windows
- Has fireplace: Yes
Interior area
- Total interior livable area: 1,762 sqft
Property
Parking
- Total spaces: 2
- Parking features: Attached
- Attached garage spaces: 2
Features
- Levels: 1.0
- Stories: 1
- Patio & porch: Patio
Construction
Type & style
- Home type: SingleFamily
- Property subtype: Single Family Residence
Materials
- Stone, Vinyl Siding
Condition
- New Construction
- New construction: Yes
- Year built: 2025
Details
- Builder name: s.m. O'Neal Construction
Community & HOA
Community
- Subdivision: Fox Harbor
HOA
- Has HOA: Yes
- HOA fee: $8 monthly
Location
- Region: Troy
Financial & listing details
- Price per square foot: $236/sqft
- Date on market: 5/29/2025
About the community
Welcome to Fox Harbor, where you will be minutes from charming downtown Troy, have easy access to Interstate 75 (exit 74), shopping and restaurants.
- Homes starting in the mid $300s, Section 10 - Now Open!
- Lot sizes average .25 acres
- Located in the Troy City School District
- The minimum home size requirements are as follows:
Single Story: 1,500 sq ft
Multi - Story: 1,800 sq ft

116 E. Franklin St., Troy, OH 45373
Source: s.m. O'Neal Construction
