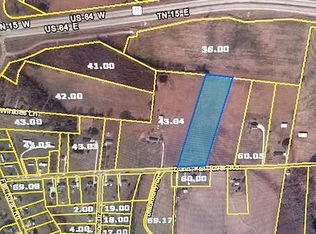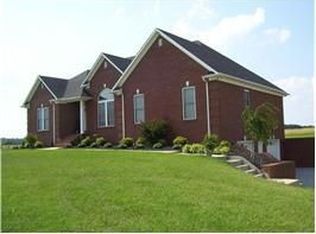Closed
$355,000
255 Dunn Fall River Rd, Lawrenceburg, TN 38464
2beds
2,118sqft
Single Family Residence, Residential
Built in 1997
2 Acres Lot
$359,300 Zestimate®
$168/sqft
$1,594 Estimated rent
Home value
$359,300
$331,000 - $388,000
$1,594/mo
Zestimate® history
Loading...
Owner options
Explore your selling options
What's special
This beautiful well maintained all brick home is ready to move into!!! Home is situated on 2 acres in the perfect location, close to the Hwy 64 bypass and to schools but still in a country setting. Hardwood flooring throughout the home with tile flooring in the bathrooms and entry from garage. Large open family room and kitchen area is perfect for entertaining. Kitchen has beautiful oak cabinets with a moveable island. The large heated/cooled sunroom attached to the back of the home overlooking a very private backyard is the perfect place to sit and relax. Two large private bedrooms located on each side of the home. Dining room could be turned into a 3rd bedroom or an office (septic system has been upgraded). Attached 2 car garage and concrete drive. This home is a must see!!!
Zillow last checked: 8 hours ago
Listing updated: July 18, 2024 at 09:28am
Listing Provided by:
Angie Purcell 931-242-5074,
Coldwell Banker Southern Realty
Bought with:
Angie Purcell, 359085
Coldwell Banker Southern Realty
Source: RealTracs MLS as distributed by MLS GRID,MLS#: 2471724
Facts & features
Interior
Bedrooms & bathrooms
- Bedrooms: 2
- Bathrooms: 2
- Full bathrooms: 2
- Main level bedrooms: 2
Bedroom 1
- Features: Suite
- Level: Suite
- Area: 192 Square Feet
- Dimensions: 16x12
Bedroom 2
- Features: Walk-In Closet(s)
- Level: Walk-In Closet(s)
- Area: 255 Square Feet
- Dimensions: 17x15
Dining room
- Features: Separate
- Level: Separate
- Area: 132 Square Feet
- Dimensions: 12x11
Kitchen
- Area: 143 Square Feet
- Dimensions: 13x11
Living room
- Features: Combination
- Level: Combination
- Area: 464 Square Feet
- Dimensions: 29x16
Heating
- Central, Electric
Cooling
- Central Air, Electric
Appliances
- Included: Dishwasher, Dryer, Microwave, Refrigerator, Washer, Electric Oven, Electric Range
Features
- Ceiling Fan(s), Walk-In Closet(s), Primary Bedroom Main Floor, High Speed Internet
- Flooring: Carpet, Wood, Tile
- Basement: Crawl Space
- Has fireplace: No
Interior area
- Total structure area: 2,118
- Total interior livable area: 2,118 sqft
- Finished area above ground: 2,118
Property
Parking
- Total spaces: 2
- Parking features: Garage Faces Side
- Garage spaces: 2
Features
- Levels: One
- Stories: 1
- Patio & porch: Patio
Lot
- Size: 2 Acres
- Features: Level
Details
- Parcel number: 095 06007 000
- Special conditions: Standard
Construction
Type & style
- Home type: SingleFamily
- Architectural style: Ranch
- Property subtype: Single Family Residence, Residential
Materials
- Brick
- Roof: Shingle
Condition
- New construction: No
- Year built: 1997
Utilities & green energy
- Sewer: Septic Tank
- Water: Public
- Utilities for property: Electricity Available, Water Available
Community & neighborhood
Location
- Region: Lawrenceburg
Price history
| Date | Event | Price |
|---|---|---|
| 5/12/2023 | Sold | $355,000$168/sqft |
Source: | ||
| 3/24/2023 | Contingent | $355,000$168/sqft |
Source: | ||
| 2/20/2023 | Price change | $355,000-5.3%$168/sqft |
Source: | ||
| 1/3/2023 | Price change | $375,000-12.8%$177/sqft |
Source: | ||
| 1/1/2023 | Listed for sale | $430,000-21.8%$203/sqft |
Source: | ||
Public tax history
| Year | Property taxes | Tax assessment |
|---|---|---|
| 2024 | $1,255 -16% | $62,400 -16% |
| 2023 | $1,493 +33% | $74,275 +33% |
| 2022 | $1,123 +12.9% | $55,850 +66.1% |
Find assessor info on the county website
Neighborhood: 38464
Nearby schools
GreatSchools rating
- 7/10Lawrenceburg PublicGrades: PK-5Distance: 2 mi
- 6/10E O Coffman Middle SchoolGrades: 6-8Distance: 3 mi
- NALawrence Adult High SchoolGrades: 9-12Distance: 3.8 mi
Schools provided by the listing agent
- Elementary: Lawrenceburg Public
- Middle: E O Coffman Middle School
- High: Lawrence Co High School
Source: RealTracs MLS as distributed by MLS GRID. This data may not be complete. We recommend contacting the local school district to confirm school assignments for this home.
Get pre-qualified for a loan
At Zillow Home Loans, we can pre-qualify you in as little as 5 minutes with no impact to your credit score.An equal housing lender. NMLS #10287.

