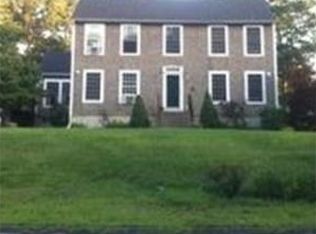Sold for $575,000
$575,000
255 Fitch Rd, Clinton, MA 01510
4beds
2,793sqft
Single Family Residence
Built in 2000
1.2 Acres Lot
$604,400 Zestimate®
$206/sqft
$3,299 Estimated rent
Home value
$604,400
$574,000 - $635,000
$3,299/mo
Zestimate® history
Loading...
Owner options
Explore your selling options
What's special
Explore the tranquil allure of this meticulously maintained modern colonial nestled in a peaceful wooded backdrop. Boasting four bedrooms and three bathrooms, including two full and one half on the main level, this residence also features a convenient two-car garage. With a decade of comfortable living shaping its character, this home radiates timeless charm. The kitchen showcases granite counters and tile backsplash, while the bathrooms boast tasteful granite-topped vanities. Step outdoors to a spacious composite deck, perfect for hassle-free outdoor enjoyment. The deck, shaded from the summer sun, opens up to a fenced yard, establishing a secluded haven. The basement offers adaptable finished family space, along with storage and a workshop area. Come take a look today!
Zillow last checked: 8 hours ago
Listing updated: January 29, 2024 at 11:06am
Listed by:
Homexe Team 978-227-7761,
Cameron Prestige, LLC 857-331-5127,
David Tran 781-600-1231
Bought with:
Homexe Team
Cameron Prestige, LLC
Source: MLS PIN,MLS#: 73182800
Facts & features
Interior
Bedrooms & bathrooms
- Bedrooms: 4
- Bathrooms: 3
- Full bathrooms: 2
- 1/2 bathrooms: 1
Primary bedroom
- Features: Bathroom - Full, Ceiling Fan(s), Flooring - Wall to Wall Carpet
- Level: Second
- Area: 224
- Dimensions: 14 x 16
Bedroom 2
- Features: Ceiling Fan(s), Flooring - Wall to Wall Carpet
- Level: Second
- Area: 180
- Dimensions: 12 x 15
Bedroom 3
- Features: Ceiling Fan(s), Flooring - Wall to Wall Carpet
- Level: Second
- Area: 132
- Dimensions: 11 x 12
Bedroom 4
- Features: Ceiling Fan(s), Flooring - Wall to Wall Carpet
- Level: Second
- Area: 121
- Dimensions: 11 x 11
Primary bathroom
- Features: Yes
Bathroom 1
- Features: Bathroom - Full, Countertops - Stone/Granite/Solid
- Level: Second
- Area: 49
- Dimensions: 7 x 7
Bathroom 2
- Features: Bathroom - Full, Countertops - Stone/Granite/Solid
- Level: Second
- Area: 60
- Dimensions: 6 x 10
Bathroom 3
- Level: First
Dining room
- Features: Flooring - Hardwood
- Level: First
- Area: 195
- Dimensions: 13 x 15
Family room
- Features: Wood / Coal / Pellet Stove, Ceiling Fan(s), Flooring - Wall to Wall Carpet, Balcony / Deck, Slider
- Level: First
- Area: 216
- Dimensions: 12 x 18
Kitchen
- Features: Flooring - Stone/Ceramic Tile, Window(s) - Bay/Bow/Box, Dining Area, Countertops - Stone/Granite/Solid, Kitchen Island, Open Floorplan
- Level: First
- Area: 276
- Dimensions: 12 x 23
Living room
- Features: Ceiling Fan(s), Flooring - Wall to Wall Carpet
- Level: First
- Area: 195
- Dimensions: 13 x 15
Heating
- Baseboard, Oil
Cooling
- Window Unit(s), None
Appliances
- Included: Water Heater, Range, Dishwasher, Refrigerator, Washer, Dryer
- Laundry: Second Floor, Electric Dryer Hookup, Washer Hookup
Features
- Game Room, Play Room, Foyer
- Flooring: Tile, Carpet, Hardwood, Flooring - Wall to Wall Carpet, Flooring - Stone/Ceramic Tile
- Windows: Insulated Windows, Storm Window(s)
- Basement: Full,Partially Finished,Walk-Out Access,Interior Entry,Concrete
- Number of fireplaces: 1
Interior area
- Total structure area: 2,793
- Total interior livable area: 2,793 sqft
Property
Parking
- Total spaces: 8
- Parking features: Attached, Paved Drive, Off Street, Paved
- Attached garage spaces: 2
- Uncovered spaces: 6
Features
- Patio & porch: Deck - Composite
- Exterior features: Deck - Composite, Fenced Yard
- Fencing: Fenced
Lot
- Size: 1.20 Acres
- Features: Wooded
Details
- Parcel number: 3310116
- Zoning: Res
Construction
Type & style
- Home type: SingleFamily
- Architectural style: Colonial
- Property subtype: Single Family Residence
Materials
- Frame
- Foundation: Concrete Perimeter
- Roof: Shingle
Condition
- Year built: 2000
Utilities & green energy
- Electric: 200+ Amp Service
- Sewer: Public Sewer
- Water: Public
- Utilities for property: for Electric Range, for Electric Dryer, Washer Hookup
Green energy
- Energy efficient items: Attic Vent Elec.
Community & neighborhood
Community
- Community features: Shopping, Pool, Golf, Medical Facility, Laundromat, Conservation Area, Public School
Location
- Region: Clinton
Price history
| Date | Event | Price |
|---|---|---|
| 1/29/2024 | Sold | $575,000-4.2%$206/sqft |
Source: MLS PIN #73182800 Report a problem | ||
| 1/2/2024 | Contingent | $599,900$215/sqft |
Source: MLS PIN #73182800 Report a problem | ||
| 11/27/2023 | Listed for sale | $599,900+114.3%$215/sqft |
Source: MLS PIN #73182800 Report a problem | ||
| 4/30/2013 | Sold | $280,000$100/sqft |
Source: Public Record Report a problem | ||
| 3/12/2013 | Price change | $280,000-2.8%$100/sqft |
Source: Tebo Properties INC DBA Keller Williams #71426779 Report a problem | ||
Public tax history
| Year | Property taxes | Tax assessment |
|---|---|---|
| 2025 | $6,812 -0.3% | $512,200 -1.5% |
| 2024 | $6,830 +6.6% | $519,800 +8.4% |
| 2023 | $6,408 +2.2% | $479,300 +14% |
Find assessor info on the county website
Neighborhood: 01510
Nearby schools
GreatSchools rating
- 5/10Clinton Middle SchoolGrades: 5-8Distance: 0.9 mi
- 3/10Clinton Senior High SchoolGrades: PK,9-12Distance: 0.8 mi
- 5/10Clinton Elementary SchoolGrades: PK-4Distance: 1 mi
Get a cash offer in 3 minutes
Find out how much your home could sell for in as little as 3 minutes with a no-obligation cash offer.
Estimated market value$604,400
Get a cash offer in 3 minutes
Find out how much your home could sell for in as little as 3 minutes with a no-obligation cash offer.
Estimated market value
$604,400
