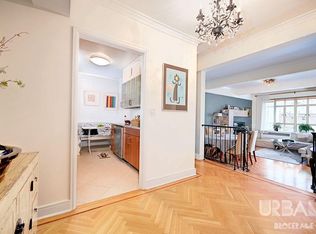Townhouse 1 at 255 Hudson Street is a rare, modern duplex residence offering 2,553 square feet of thoughtfully designed living space at the intersection of Soho, Tribeca, and the West Village. This 3-bedroom, 3.5-bath home combines the privacy and scale of a townhouse with the amenities of a full-service condominium. With 10-foot ceilings, double-paned windows, and a Crestron home automation system, every detail has been crafted for comfort.
The main level opens to a spacious entry foyer that flows into a sun-drenched, open-concept living and dining area, anchored by a chef's kitchen - outfitted with a Sub-Zero refrigerator, Bosch dishwasher, Viking stainless steel range, wine cooler, and custom wood cabinetry with gray slate countertops. Upstairs, you'll find three well-appointed bedrooms, including a generous primary suite with a spa-like en suite bath.
What sets this home apart is the private, 26-foot-wide outdoor garden - an oasis ideal for al fresco dining, lounging, and entertaining. Fully equipped with a grill and retractable awning, it extends the living space and offers a rare sanctuary in the heart of downtown Manhattan.
Designed by Handel Architects, 255 Hudson is a boutique building with a 24-hour attended lobby, a live-in superintendent, and a communal rooftop deck with panoramic city views.
Note: Photos have been virtually staged.
Required Fees:
First Month & Security Deposit
Non-Refundable Condo Fees:
Credit Check Fee- $100 per applicant/occupant
Application Fee- $700
Move In Fee- $1000
Apartment for rent
$27,000/mo
255 Hudson St #TOWNHOUSE 1, New York, NY 10013
3beds
2,553sqft
Price may not include required fees and charges.
Apartment
Available Fri Aug 15 2025
Cats, dogs OK
Central air
In unit laundry
-- Parking
-- Heating
What's special
Bosch dishwasherWell-appointed bedroomsViking stainless steel rangeSpa-like en suite bathGenerous primary suiteWine coolerCustom wood cabinetry
- 1 day
- on Zillow |
- -- |
- -- |
Travel times
Add up to $600/yr to your down payment
Consider a first-time homebuyer savings account designed to grow your down payment with up to a 6% match & 4.15% APY.
Facts & features
Interior
Bedrooms & bathrooms
- Bedrooms: 3
- Bathrooms: 4
- Full bathrooms: 3
- 1/2 bathrooms: 1
Cooling
- Central Air
Appliances
- Included: Dishwasher, Dryer, Washer
- Laundry: In Unit
Features
- Elevator
- Flooring: Hardwood
Interior area
- Total interior livable area: 2,553 sqft
Property
Parking
- Details: Contact manager
Features
- Patio & porch: Deck
- Exterior features: Broker Exclusive, Fios Available, Garden, Live In Super, Nyc Evacuation 1, Recreation Facilities, Roofdeck
Construction
Type & style
- Home type: Apartment
- Property subtype: Apartment
Building
Management
- Pets allowed: Yes
Community & HOA
Community
- Features: Gated
Location
- Region: New York
Financial & listing details
- Lease term: Contact For Details
Price history
| Date | Event | Price |
|---|---|---|
| 8/5/2025 | Listed for rent | $27,000$11/sqft |
Source: Zillow Rentals | ||
| 6/5/2025 | Sold | $3,750,000-6.1%$1,469/sqft |
Source: StreetEasy #S1735980 | ||
| 3/21/2025 | Contingent | $3,995,000$1,565/sqft |
Source: StreetEasy #S1735980 | ||
| 2/18/2025 | Price change | $3,995,000-7%$1,565/sqft |
Source: StreetEasy #S1735980 | ||
| 10/27/2024 | Listed for sale | $4,295,000$1,682/sqft |
Source: StreetEasy #S1735980 | ||
![[object Object]](https://photos.zillowstatic.com/fp/4152fdeb77820dcf583fc6479d33451b-p_i.jpg)
