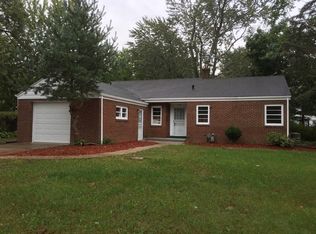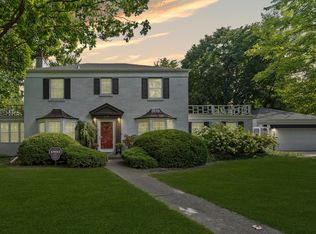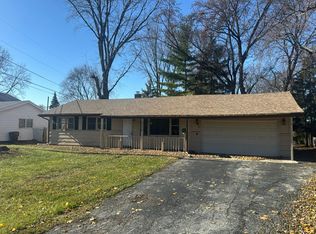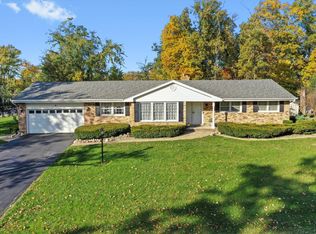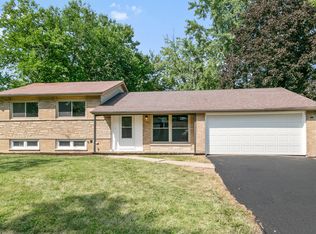Step into this beautifully maintained two-story Colonial home in the Chicago Heights area, offering the perfect blend of charm, space, and functionality. The main level features a welcoming foyer, a spacious living room, a formal dining room ideal for gatherings, a bright and efficient kitchen, a comfortable family room, and a private office-perfect for remote work or quiet study. Upstairs, you'll find four generously sized bedrooms, offering plenty of room for everyone. The finished basement includes a large recreation room, providing flexible space for entertainment, fitness, or play. Enjoy outdoor living on the oversized backyard ideal for relaxing or hosting guests. Property is being sold as-is. Don't miss the opportunity to make this warm and inviting home yours. Schedule your showing today!
Active
Est. $259,900
255 Irving Blvd, Chicago Heights, IL 60411
4beds
3,138sqft
Single Family Residence
Built in 1950
0.31 Acres Lot
$273,100 Zestimate®
$83/sqft
$-- HOA
What's special
Cozy wood-burning fireplaceFinished basementGenerously sized bedroomsPrivate officeBright and efficient kitchenOversized backyardWelcoming foyer
- 92 days |
- 736 |
- 51 |
Zillow last checked: 8 hours ago
Listing updated: December 10, 2025 at 10:42am
Listing courtesy of:
Joe Castillo, SFR (773)767-1616,
RE/MAX Mi Casa
Source: MRED as distributed by MLS GRID,MLS#: 12468324
Tour with a local agent
Facts & features
Interior
Bedrooms & bathrooms
- Bedrooms: 4
- Bathrooms: 3
- Full bathrooms: 2
- 1/2 bathrooms: 1
Rooms
- Room types: Office, Recreation Room, Foyer
Primary bedroom
- Features: Flooring (Carpet), Bathroom (Full)
- Level: Second
- Area: 276 Square Feet
- Dimensions: 12X23
Bedroom 2
- Features: Flooring (Carpet)
- Level: Second
- Area: 180 Square Feet
- Dimensions: 18X10
Bedroom 3
- Features: Flooring (Carpet)
- Level: Second
- Area: 169 Square Feet
- Dimensions: 13X13
Bedroom 4
- Features: Flooring (Carpet)
- Level: Second
- Area: 110 Square Feet
- Dimensions: 10X11
Dining room
- Features: Flooring (Carpet)
- Level: Main
- Area: 168 Square Feet
- Dimensions: 14X12
Family room
- Features: Flooring (Carpet)
- Level: Main
- Area: 176 Square Feet
- Dimensions: 11X16
Foyer
- Level: Main
- Area: 81 Square Feet
- Dimensions: 9X9
Kitchen
- Features: Kitchen (Eating Area-Table Space), Flooring (Vinyl)
- Level: Main
- Area: 168 Square Feet
- Dimensions: 14X12
Laundry
- Level: Basement
- Area: 60 Square Feet
- Dimensions: 10X6
Living room
- Features: Flooring (Carpet)
- Level: Main
- Area: 384 Square Feet
- Dimensions: 16X24
Office
- Features: Flooring (Carpet)
- Level: Main
- Area: 110 Square Feet
- Dimensions: 10X11
Recreation room
- Level: Basement
- Area: 276 Square Feet
- Dimensions: 23X12
Heating
- Natural Gas, Forced Air
Cooling
- Central Air
Features
- Basement: Finished,Full
- Number of fireplaces: 1
- Fireplace features: Decorative, Living Room
Interior area
- Total structure area: 0
- Total interior livable area: 3,138 sqft
Property
Parking
- Total spaces: 2
- Parking features: Asphalt
Accessibility
- Accessibility features: No Disability Access
Features
- Stories: 2
Lot
- Size: 0.31 Acres
- Dimensions: 76 X 176
Details
- Parcel number: 32201230130000
- Special conditions: None
Construction
Type & style
- Home type: SingleFamily
- Architectural style: Colonial
- Property subtype: Single Family Residence
Materials
- Aluminum Siding, Vinyl Siding, Steel Siding, Brick
Condition
- New construction: No
- Year built: 1950
Utilities & green energy
- Electric: Circuit Breakers
- Sewer: Public Sewer, Storm Sewer, Overhead Sewers
- Water: Lake Michigan
Community & HOA
HOA
- Services included: None
Location
- Region: Chicago Heights
Financial & listing details
- Price per square foot: $83/sqft
- Tax assessed value: $239,830
- Annual tax amount: $9,822
- Date on market: 9/10/2025
- Ownership: Fee Simple
Foreclosure details
Estimated market value
$273,100
$259,000 - $287,000
$3,263/mo
Price history
Price history
| Date | Event | Price |
|---|---|---|
| 9/10/2025 | Listed for sale | $259,900$83/sqft |
Source: | ||
| 9/10/2025 | Listing removed | $259,900$83/sqft |
Source: | ||
| 8/6/2025 | Contingent | $259,900$83/sqft |
Source: | ||
| 6/20/2025 | Price change | $259,900-1.9%$83/sqft |
Source: | ||
| 6/11/2025 | Price change | $264,900-3.6%$84/sqft |
Source: | ||
Public tax history
Public tax history
| Year | Property taxes | Tax assessment |
|---|---|---|
| 2023 | $9,577 +53.1% | $23,983 +1.3% |
| 2022 | $6,255 +7% | $23,685 |
| 2021 | $5,849 +10.9% | $23,685 |
Find assessor info on the county website
BuyAbility℠ payment
Estimated monthly payment
Boost your down payment with 6% savings match
Earn up to a 6% match & get a competitive APY with a *. Zillow has partnered with to help get you home faster.
Learn more*Terms apply. Match provided by Foyer. Account offered by Pacific West Bank, Member FDIC.Climate risks
Neighborhood: 60411
Nearby schools
GreatSchools rating
- 6/10Roosevelt Elementary SchoolGrades: PK-5Distance: 0.4 mi
- 3/10Chicago Heights Middle SchoolGrades: 6-8Distance: 0.3 mi
- 4/10Bloom High SchoolGrades: 9-12Distance: 0.5 mi
Schools provided by the listing agent
- District: 170
Source: MRED as distributed by MLS GRID. This data may not be complete. We recommend contacting the local school district to confirm school assignments for this home.
- Loading
- Loading
