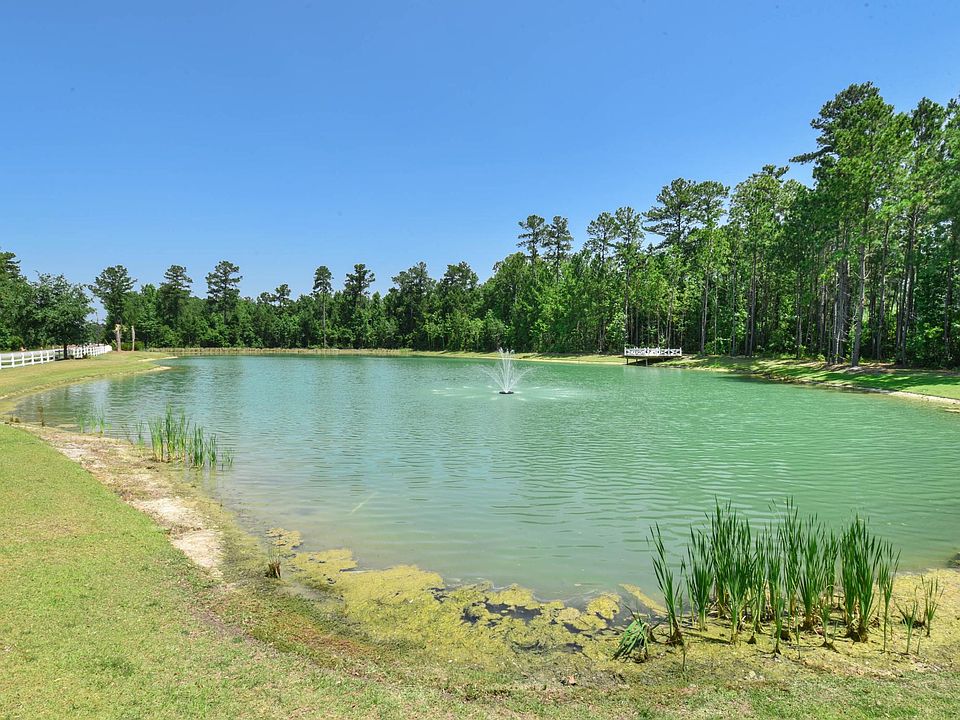Ernest Homes newest floor plan, the Hudson! This 3 bedroom 2.5 bath 2,341 sq. ft. 2 story home is located on a private .67 acre home site in Dunham Marsh. This is an open floor plan with the kitchen overlooking the family room and dining space. The kitchen has quartz counter tops with 42" upper cabinets, stainless appliances and tile backsplash. There is a private study at the front of the home. LVP is in the living areas. All bedrooms are upstairs with a private primary bedroom with tray ceiling. The Primary bath has double vanities with a soaking tub and separate shower. Sit out on your quiet covered rear porch and enjoy the marsh and nature views. *Home is under construction. *Expected completion in December of 2025.
New construction
$414,630
255 James Dr, Richmond Hill, GA 31324
3beds
2,341sqft
Single Family Residence
Built in 2025
0.67 Acres Lot
$415,000 Zestimate®
$177/sqft
$-- HOA
Under construction
Currently being built and ready to move in soon. Reserve today by contacting the builder.
What's special
Marsh and nature viewsOpen floor planStainless appliancesSeparate showerTile backsplashQuartz counter topsPrivate study
This home is based on the Hudson plan.
Call: (912) 468-1641
- 43 days |
- 77 |
- 2 |
Zillow last checked: September 29, 2025 at 04:23pm
Listing updated: September 29, 2025 at 04:23pm
Listed by:
Ernest Homes
Source: Ernest Homes
Travel times
Schedule tour
Select your preferred tour type — either in-person or real-time video tour — then discuss available options with the builder representative you're connected with.
Facts & features
Interior
Bedrooms & bathrooms
- Bedrooms: 3
- Bathrooms: 3
- Full bathrooms: 2
- 1/2 bathrooms: 1
Heating
- Electric, Heat Pump
Cooling
- Central Air, Ceiling Fan(s)
Appliances
- Included: Range, Dishwasher, Disposal, Microwave
Features
- Ceiling Fan(s)
Interior area
- Total interior livable area: 2,341 sqft
Property
Parking
- Total spaces: 1
- Parking features: Detached
- Garage spaces: 1
Features
- Levels: 2.0
- Stories: 2
Lot
- Size: 0.67 Acres
Details
- Parcel number: 0562158
Construction
Type & style
- Home type: SingleFamily
- Property subtype: Single Family Residence
Materials
- Vinyl Siding
Condition
- New Construction,Under Construction
- New construction: Yes
- Year built: 2025
Details
- Builder name: Ernest Homes
Community & HOA
Community
- Subdivision: Dunham Marsh- The Villas
HOA
- Has HOA: Yes
Location
- Region: Richmond Hill
Financial & listing details
- Price per square foot: $177/sqft
- Tax assessed value: $52,500
- Annual tax amount: $473
- Date on market: 8/26/2025
About the community
PoolPlaygroundPondClubhouse+ 1 more
This beautiful community located in Richmond Hill, GA. has 35% green space, a 2.5-acre pond, and is a leader in preserving the natural environment of the area while giving residents access to a wide variety of impressive amenities. A salt-water swimming pool with beach entry is the focal point of the elegant million-dollar pool club, complete with cabanas and outdoor fireplaces. Work out in the state-of-the-art fitness center, entertain your children at the playground or plan to throw a party in the all-purpose community room.
The community is served by the top-rated Bryan County School District, and is close to shopping, the Fort McAllister marina, Ford Plantation and Sterling Links golf courses, DeVaul Henderson Park and I-95.
Source: Ernest Homes

