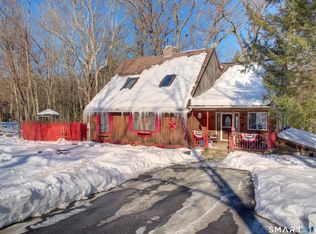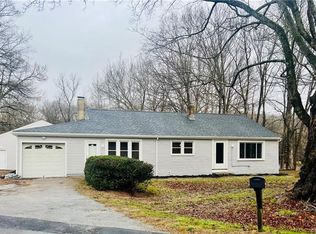Sold for $453,655
$453,655
255 Killingly Road, Pomfret, CT 06259
3beds
1,989sqft
Single Family Residence
Built in 1800
2.9 Acres Lot
$477,100 Zestimate®
$228/sqft
$2,504 Estimated rent
Home value
$477,100
$444,000 - $515,000
$2,504/mo
Zestimate® history
Loading...
Owner options
Explore your selling options
What's special
Warm and inviting, this charming antique New England farmhouse blends 1800s character with modern conveniences. Set on 2.9 beautifully landscaped acres with scenic lighting and the peaceful sounds of Mashamoquet Brook, it's ideal for entertaining. Enjoy summers by the 16x32 propane-heated above-ground pool, relax under the covered patio with stunning stone fireplace, or gather in the large Klotter-Farm gazebo with electric. A spacious back deck and welcoming front porch offer additional outdoor living space. Inside, the living and dining rooms feature original wood beams and hardwood floors. The remodeled eat-in kitchen retains classic details and opens via French doors to a sunroom. A handy mudroom with laundry connects to a full bath and office/den off the 2-car attached garage. Upstairs, the primary bedroom offers exposed beams and a walk-in closet, plus two more bedrooms and a remodeled bath. Recent updates include: 50-year roof, septic (2000), new irrigation, Trex porch, mini-splits, Kohler whole-house generator, Buderus 4-zone furnace, 2 330 gallon .oil tanks, updated plumbing and electric, central vacuum. Handy 2 sheds, newly paved driveway, and close proximity to I-395, shopping, and restaurants-only 30 mins to Worcester & Providence. No showings July 7th. Moving day. 2.9 acres is a combination of two lots 255 Killingly Rd has 1 acre. and abutting lot at 5 Mill Rd has 1.9 acres . being sold together
Zillow last checked: 8 hours ago
Listing updated: July 24, 2025 at 11:40am
Listed by:
Mary R. Collins 860-336-6677,
Berkshire Hathaway NE Prop. 860-928-1995
Bought with:
Patricia Moreggi, RES.0768701
Coldwell Banker Realty
Source: Smart MLS,MLS#: 24095245
Facts & features
Interior
Bedrooms & bathrooms
- Bedrooms: 3
- Bathrooms: 2
- Full bathrooms: 2
Primary bedroom
- Features: Beamed Ceilings, Walk-In Closet(s), Wall/Wall Carpet, Wide Board Floor
- Level: Upper
Bedroom
- Features: Wall/Wall Carpet
- Level: Upper
Bedroom
- Features: Wall/Wall Carpet
- Level: Upper
Bathroom
- Features: Remodeled, Tub w/Shower, Tile Floor
- Level: Main
Bathroom
- Features: Remodeled, Stall Shower, Tile Floor
- Level: Upper
Dining room
- Features: Beamed Ceilings, Hardwood Floor
- Level: Main
Kitchen
- Features: Remodeled, Beamed Ceilings, Built-in Features, Ceiling Fan(s), Corian Counters, French Doors
- Level: Main
Living room
- Features: Bay/Bow Window, Beamed Ceilings, Hardwood Floor
- Level: Main
Office
- Features: Hardwood Floor
- Level: Main
Other
- Features: Remodeled, Laundry Hookup, Laminate Floor
- Level: Main
Sun room
- Features: Remodeled, Tile Floor
- Level: Main
Heating
- Heat Pump, Hot Water, Zoned, Electric, Oil
Cooling
- Central Air, Ductless
Appliances
- Included: Oven/Range, Microwave, Refrigerator, Dishwasher, Washer, Dryer, Water Heater
- Laundry: Main Level
Features
- Central Vacuum
- Doors: Storm Door(s), French Doors
- Windows: Thermopane Windows
- Basement: Full,Dirt Floor,Concrete
- Attic: Access Via Hatch
- Has fireplace: No
Interior area
- Total structure area: 1,989
- Total interior livable area: 1,989 sqft
- Finished area above ground: 1,989
Property
Parking
- Total spaces: 6
- Parking features: Attached, Paved, Off Street, Driveway, Garage Door Opener, Private
- Attached garage spaces: 2
- Has uncovered spaces: Yes
Features
- Patio & porch: Patio, Deck, Covered
- Exterior features: Rain Gutters, Lighting, Underground Sprinkler
- Has private pool: Yes
- Pool features: Heated, Fenced, Vinyl, Above Ground
- Fencing: Partial
- Has view: Yes
- View description: Water
- Has water view: Yes
- Water view: Water
- Waterfront features: Waterfront, Brook
Lot
- Size: 2.90 Acres
- Features: Corner Lot, Sloped, Landscaped
Details
- Additional structures: Shed(s), Gazebo
- Parcel number: 1708672
- Zoning: R-01
- Other equipment: Generator
Construction
Type & style
- Home type: SingleFamily
- Architectural style: Antique
- Property subtype: Single Family Residence
Materials
- Clapboard
- Foundation: Stone
- Roof: Asphalt
Condition
- New construction: No
- Year built: 1800
Utilities & green energy
- Sewer: Septic Tank
- Water: Well
- Utilities for property: Cable Available
Green energy
- Energy efficient items: Thermostat, Doors, Windows
Community & neighborhood
Community
- Community features: Golf, Health Club, Medical Facilities, Playground, Private School(s), Public Rec Facilities, Shopping/Mall, Stables/Riding
Location
- Region: Pomfret Center
- Subdivision: Pomfret Center
Price history
| Date | Event | Price |
|---|---|---|
| 7/24/2025 | Sold | $453,655-4.5%$228/sqft |
Source: | ||
| 6/22/2025 | Pending sale | $475,000$239/sqft |
Source: | ||
| 6/15/2025 | Price change | $475,000-5%$239/sqft |
Source: | ||
| 5/24/2025 | Listed for sale | $500,000$251/sqft |
Source: | ||
Public tax history
| Year | Property taxes | Tax assessment |
|---|---|---|
| 2025 | $4,911 -10.7% | $236,900 +21.3% |
| 2024 | $5,500 +58.3% | $195,300 +50.3% |
| 2023 | $3,475 +2.7% | $129,900 +2.6% |
Find assessor info on the county website
Neighborhood: 06259
Nearby schools
GreatSchools rating
- 6/10Pomfret Community SchoolGrades: PK-8Distance: 1.3 mi
Schools provided by the listing agent
- Elementary: Pomfret Community
- High: Woodstock Academy
Source: Smart MLS. This data may not be complete. We recommend contacting the local school district to confirm school assignments for this home.
Get pre-qualified for a loan
At Zillow Home Loans, we can pre-qualify you in as little as 5 minutes with no impact to your credit score.An equal housing lender. NMLS #10287.
Sell with ease on Zillow
Get a Zillow Showcase℠ listing at no additional cost and you could sell for —faster.
$477,100
2% more+$9,542
With Zillow Showcase(estimated)$486,642

