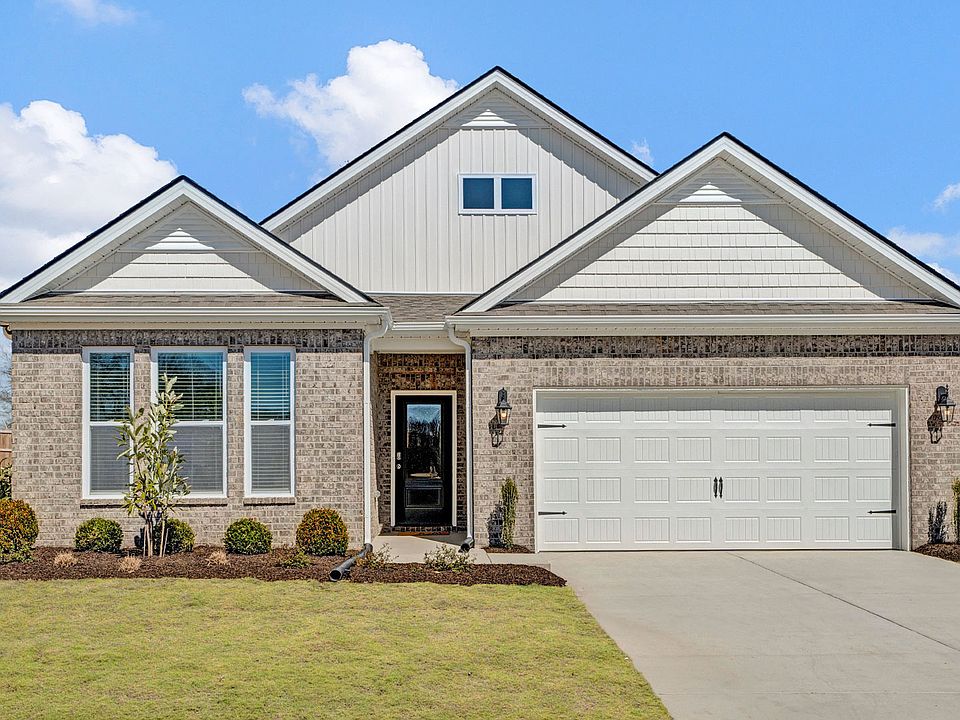The Kenner plan is an open-concept design including 9’ ceilings that enhance the wonderful feel of this home. The kitchen includes a large island with plenty of counter space perfect for bar-style eating or entertaining, a spacious pantry and plenty of cabinets and storage space. The large living room overlooks the patio, which is a great area for relaxing and outdoor entertaining. Bedroom One, located at the back of the home for privacy, can comfortably fit a king size bed and also includes an en suite bathroom with a vanity and big walk-in closet. Two other bedrooms share a second bathroom. The two-car garage connects to a small hallway where the laundry room is located. Pictures, photographs, colors, features, and sizes are for illustration purposes only and will vary from the homes as built.
New construction
$298,990
255 Kipling Dr, Oakland, TN 38060
3beds
--sqft
Single Family Residence
Built in 2025
1,510 Square Feet Lot
$299,200 Zestimate®
$--/sqft
$29/mo HOA
What's special
Large islandSpacious pantryBig walk-in closetEn suite bathroom
Call: (901) 808-6981
- 134 days |
- 102 |
- 7 |
Zillow last checked: 7 hours ago
Listing updated: October 03, 2025 at 11:57am
Listed by:
Michelle Reynolds,
D R Horton Memphis
Source: MAAR,MLS#: 10197565
Travel times
Schedule tour
Select your preferred tour type — either in-person or real-time video tour — then discuss available options with the builder representative you're connected with.
Facts & features
Interior
Bedrooms & bathrooms
- Bedrooms: 3
- Bathrooms: 2
- Full bathrooms: 2
Rooms
- Room types: Entry Hall
Primary bedroom
- Features: Walk-In Closet(s), Carpet
- Area: 195
- Dimensions: 15 x 13
Bedroom 2
- Features: Carpet
- Area: 121
- Dimensions: 11 x 11
Bedroom 3
- Features: Carpet
- Area: 121
- Dimensions: 11 x 11
Dining room
- Area: 144
- Dimensions: 12 x 12
Kitchen
- Features: Pantry, Kitchen Island
- Area: 208
- Dimensions: 16 x 13
Living room
- Features: LR/DR Combination
- Area: 240
- Dimensions: 16 x 15
Heating
- Electric, Fireplace Blower
Cooling
- Central Air, 220 Wiring
Appliances
- Included: Self Cleaning Oven, Disposal, Microwave, Refrigerator
- Laundry: Laundry Room
Features
- Cable Wired, Textured Ceiling, High Ceilings, All Bedrooms Down, Double Vanity
- Flooring: Part Hardwood, Vinyl
- Windows: Double Pane Windows
- Number of fireplaces: 1
- Fireplace features: Factory Built, Living Room, Blower Fan
Interior area
- Living area range: 1400-1599 Square Feet
Property
Parking
- Total spaces: 2
- Parking features: Garage Door Opener, Garage Faces Front
- Has garage: Yes
- Covered spaces: 2
Features
- Stories: 1
- Patio & porch: Porch, Covered Patio
- Pool features: None
Lot
- Size: 1,510 Square Feet
- Dimensions: 8393 sq. ft.
- Features: Level, Landscaped
Construction
Type & style
- Home type: SingleFamily
- Architectural style: Traditional
- Property subtype: Single Family Residence
Materials
- Brick Veneer
- Foundation: Slab
- Roof: Composition Shingles
Condition
- New construction: Yes
- Year built: 2025
Details
- Builder name: D.R. Horton
- Warranty included: Yes
Utilities & green energy
- Sewer: Public Sewer
- Water: Public
Community & HOA
Community
- Security: Security System, Smoke Detector(s)
- Subdivision: Village Park
HOA
- Has HOA: Yes
- HOA fee: $350 annually
Location
- Region: Oakland
Financial & listing details
- Price range: $299K - $299K
- Date on market: 5/27/2025
- Cumulative days on market: 103 days
About the community
Phase 3 of Village Park is Now Selling beautiful new construction homes that offer value and quality at an affordable price in Oakland, Tennessee! Village Park features a line-up of single-story homes with floorplans ranging from 1,510 to 2,016 square feet that come equipped with our smart home technology, revwood laminate flooring, granite countertops, stainless steel appliances and more.
Let us welcome you to your new home in Oakland, Tennessee where there is an undeniable charm that captures the hearts of residents and visitors alike. Nestled on the far east side of the Greater Memphis Area, Oakland offers a unique blend of small-town charm and modern conveniences. Its tree-lined streets and well-kept parks provide a serene environment for families, while the local businesses reflect a strong sense of community and pride. Annual events and festivals bring the community together, celebrating everything from seasonal harvests to local arts and crafts.
Oakland is also a gateway to the natural beauty of Tennessee, with numerous trails and outdoor activities just a short drive away. Whether you're exploring the rolling hills, fishing in a tranquil lake, or enjoying a picnic in one of the many parks, there's always something to do.
Village Park offers an exceptional location with exceptional value! In your new community, you will be just under 5 minutes to shopping & dining, have convenient access to US-64 & and still have the quaint feel of a small town in this picturesque community. At D.R. Horton, we realize that many things are important to our homebuyers in addition to location. Since 1978, our homes have been designed and built with a focus on quality and value, while including livable floor plans, energy efficient features, a home warranty- and the list goes on. Our homes feature open concept designs, spacious rooms, beautiful interior appointments, and a variety of quality exteriors with architectural accents. All homes will feature our Home Is Connected,
Source: DR Horton

