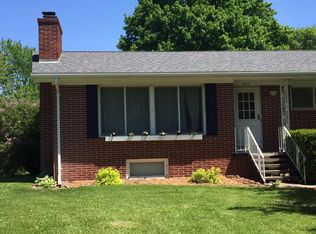Sold for $255,000
Street View
$255,000
255 Letsch Rd, Waterloo, IA 50701
--beds
--baths
1,324sqft
Single Family Residence
Built in 1974
-- sqft lot
$254,900 Zestimate®
$193/sqft
$1,665 Estimated rent
Home value
$254,900
$227,000 - $288,000
$1,665/mo
Zestimate® history
Loading...
Owner options
Explore your selling options
What's special
24 hour sale
Zillow last checked: 8 hours ago
Listing updated: August 01, 2025 at 09:02am
Listed by:
YoungBear, Jessica 515-279-6700,
RE/MAX Concepts
Bought with:
YoungBear, Jessica
RE/MAX Concepts
Source: DMMLS,MLS#: 719384 Originating MLS: Des Moines Area Association of REALTORS
Originating MLS: Des Moines Area Association of REALTORS
Facts & features
Interior
Interior area
- Total structure area: 1,324
- Total interior livable area: 1,324 sqft
Property
Features
- Levels: Multi/Split
Details
- Parcel number: 891321176024
- Zoning: Red
Construction
Type & style
- Home type: SingleFamily
- Architectural style: Split Level
- Property subtype: Single Family Residence
Condition
- Year built: 1974
Community & neighborhood
Location
- Region: Waterloo
Other
Other facts
- Listing terms: Conventional
Price history
| Date | Event | Price |
|---|---|---|
| 7/31/2025 | Sold | $255,000+2%$193/sqft |
Source: | ||
| 6/3/2025 | Pending sale | $250,000$189/sqft |
Source: Owner Report a problem | ||
| 5/29/2025 | Listed for sale | $250,000+58.2%$189/sqft |
Source: Owner Report a problem | ||
| 12/28/2018 | Sold | $158,000-4.2%$119/sqft |
Source: | ||
| 11/20/2018 | Pending sale | $164,900$125/sqft |
Source: Amy Wienands Real Estate #20185925 Report a problem | ||
Public tax history
| Year | Property taxes | Tax assessment |
|---|---|---|
| 2024 | $3,965 +9.3% | $208,820 |
| 2023 | $3,629 +2.8% | $208,820 +19.9% |
| 2022 | $3,531 +5.6% | $174,090 |
Find assessor info on the county website
Neighborhood: 50701
Nearby schools
GreatSchools rating
- 5/10Fred Becker Elementary SchoolGrades: PK-5Distance: 0.9 mi
- 1/10Central Middle SchoolGrades: 6-8Distance: 1.1 mi
- 2/10East High SchoolGrades: 9-12Distance: 3.2 mi
Get pre-qualified for a loan
At Zillow Home Loans, we can pre-qualify you in as little as 5 minutes with no impact to your credit score.An equal housing lender. NMLS #10287.
