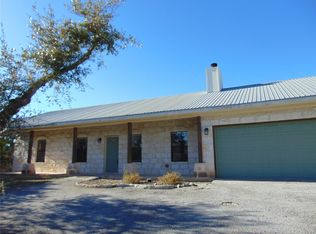Small Pet okay. The location is off Quail Farm Rd. directly across from the Post office. This 2-story unit has 1,500 SQ FT, 2 bedrooms, 2.5 baths, and a loft area that can be used as an office, a game room, or a second living area! Both bedrooms are upstairs. The master features vaulted ceilings, lots of natural light, a walk-in closet to die for & a private balcony overlooking the trees! The loft/second living area has a nice balcony as well. The eloquently designed master bathroom features double vanities and a large walk-in shower. Here you are just minutes from DSISD's highly-rated schools and Dripping Springs city retail and service centers. This unit offers the most parking to date. You have a nice large garage and a nice, long spacious driveway that will fit 2 additional cars. Plenty of guest parking is directly in front of the driveway as well.
Townhouse for rent
$2,200/mo
255 Lourdes The Grotto #B, Dripping Springs, TX 78620
2beds
1,500sqft
Price may not include required fees and charges.
Townhouse
Available now
Cats, dogs OK
Central air, ceiling fan
In unit laundry
4 Attached garage spaces parking
Central
What's special
Private balconyLots of natural lightLarge walk-in showerVaulted ceilingsWalk-in closetDouble vanitiesEloquently designed master bathroom
- 10 days
- on Zillow |
- -- |
- -- |
Travel times
Add up to $600/yr to your down payment
Consider a first-time homebuyer savings account designed to grow your down payment with up to a 6% match & 4.15% APY.
Facts & features
Interior
Bedrooms & bathrooms
- Bedrooms: 2
- Bathrooms: 3
- Full bathrooms: 2
- 1/2 bathrooms: 1
Heating
- Central
Cooling
- Central Air, Ceiling Fan
Appliances
- Included: Dishwasher, Disposal, Dryer, Oven, Stove, Washer
- Laundry: In Unit, Laundry Room, Upper Level
Features
- Breakfast Bar, Ceiling Fan(s), Granite Counters, High Ceilings, Kitchen Island, Open Floorplan, Pantry, Recessed Lighting, Walk In Closet, Walk-In Closet(s)
- Flooring: Carpet, Tile
Interior area
- Total interior livable area: 1,500 sqft
Property
Parking
- Total spaces: 4
- Parking features: Attached, Covered
- Has attached garage: Yes
- Details: Contact manager
Features
- Stories: 2
- Exterior features: Contact manager
- Has view: Yes
- View description: Contact manager
Construction
Type & style
- Home type: Townhouse
- Property subtype: Townhouse
Materials
- Roof: Composition
Condition
- Year built: 2021
Building
Management
- Pets allowed: Yes
Community & HOA
Location
- Region: Dripping Springs
Financial & listing details
- Lease term: 12 Months
Price history
| Date | Event | Price |
|---|---|---|
| 7/23/2025 | Listed for rent | $2,200$1/sqft |
Source: Unlock MLS #5027092 | ||
![[object Object]](https://photos.zillowstatic.com/fp/3fb65334c7bf4e0448fedfbb3623d058-p_i.jpg)
