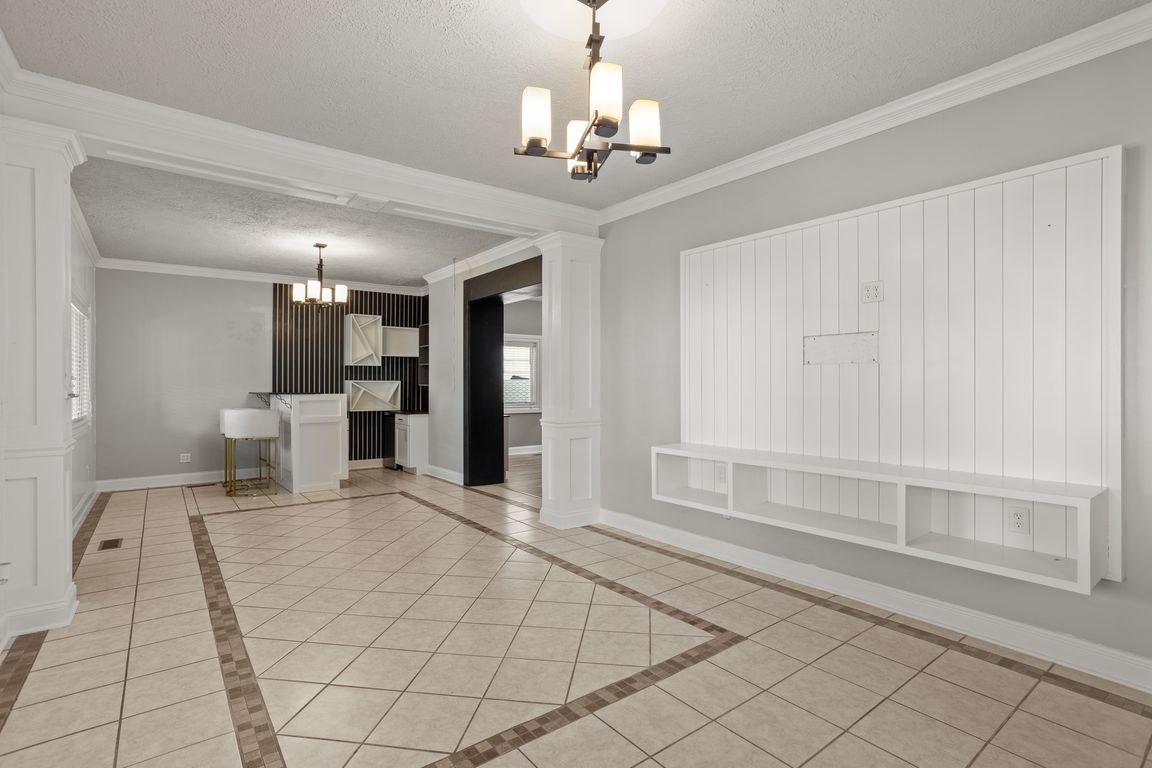Open: 10/18 2pm-4pm

Active
$280,000
4beds
2,304sqft
255 N East St, Frankfort, IN 46041
4beds
2,304sqft
Single family residence
Built in 1955
5,662 sqft
No data
What's special
Back deckSleek quartz countertopsOutdoor living
Completely remodeled from the studs up, this 4-bedroom, 2-bath home is designed for modern living and entertaining. The kitchen features sleek quartz countertops and plenty of space to host gatherings, plus a bar for your favorite drinks. The primary bedroom offers extra space for comfort and relaxation. Step out to the ...
- 2 days |
- 679 |
- 33 |
Source: IRMLS,MLS#: 202540601
Travel times
Living Room
Kitchen
Primary Bedroom
Zillow last checked: 7 hours ago
Listing updated: October 07, 2025 at 02:33pm
Listed by:
Karina Hernandez Agt:765-543-1973,
Trueblood Real Estate
Source: IRMLS,MLS#: 202540601
Facts & features
Interior
Bedrooms & bathrooms
- Bedrooms: 4
- Bathrooms: 2
- Full bathrooms: 2
- Main level bedrooms: 2
Bedroom 1
- Level: Main
Bedroom 2
- Level: Upper
Dining room
- Level: Main
- Area: 208
- Dimensions: 16 x 13
Kitchen
- Level: Main
- Area: 272
- Dimensions: 16 x 17
Living room
- Level: Main
- Area: 372
- Dimensions: 12 x 31
Heating
- Natural Gas, Forced Air
Cooling
- Central Air
Appliances
- Included: Microwave, Refrigerator, Gas Cooktop, Exhaust Fan, Water Filtration System
- Laundry: Dryer Hook Up Gas/Elec, Main Level, Washer Hookup
Features
- Bar, Ceiling Fan(s)
- Flooring: Tile, Vinyl
- Doors: Pocket Doors
- Windows: Blinds
- Basement: Crawl Space,Partial,Outside Entrance Only,Exterior Entry
- Has fireplace: No
- Fireplace features: None
Interior area
- Total structure area: 2,304
- Total interior livable area: 2,304 sqft
- Finished area above ground: 2,304
- Finished area below ground: 0
Video & virtual tour
Property
Features
- Levels: Two
- Stories: 2
- Patio & porch: Deck, Patio
- Fencing: Partial,Privacy
Lot
- Size: 5,662.8 Square Feet
- Dimensions: 40X132
- Features: Level, 0-2.9999, City/Town/Suburb
Details
- Additional structures: Shed
- Parcel number: 121011152003.000021
Construction
Type & style
- Home type: SingleFamily
- Property subtype: Single Family Residence
Materials
- Shingle Siding, Stone, Vinyl Siding, Wood Siding
- Roof: Shingle
Condition
- New construction: No
- Year built: 1955
Utilities & green energy
- Sewer: City
- Water: City
- Utilities for property: Cable Available
Green energy
- Energy efficient items: Appliances, Doors, Lighting, Insulation
Community & HOA
Community
- Features: Sidewalks
- Subdivision: None
Location
- Region: Frankfort
Financial & listing details
- Tax assessed value: $152,300
- Annual tax amount: $3,446
- Date on market: 10/7/2025
- Listing terms: Cash,Conventional,FHA,USDA Loan,VA Loan