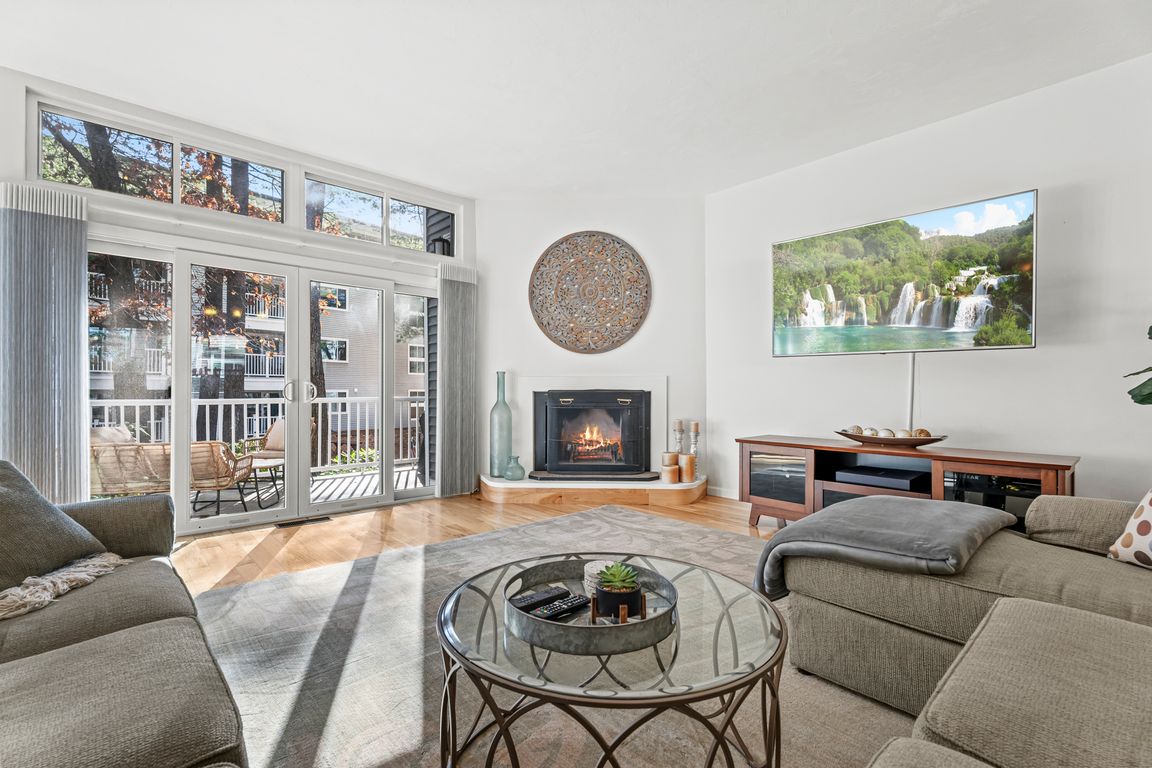
For sale
$599,900
3beds
2,888sqft
255 North Rd UNIT 130, Chelmsford, MA 01824
3beds
2,888sqft
Condominium, townhouse
Built in 1977
2 Attached garage spaces
$208 price/sqft
$910 monthly HOA fee
What's special
Central airPrivate composite deckCorner-unit townhouseDirect two-car garage accessHardwood floorsFinished lower levelVaulted-ceiling primary suite
Corner-unit townhouse in desirable Chelmsford Village—over 2,500 sq. ft. of sun-filled, updated living! A bright living room with hardwood floors, fireplace, and sliders to a private composite deck set the tone. The impressive kitchen offers picture windows, granite counters, stainless appliances, an island with seating, breakfast nook, and open dining area—great ...
- 9 days |
- 1,870 |
- 58 |
Likely to sell faster than
Source: MLS PIN,MLS#: 73456468
Travel times
Living Room
Kitchen
Primary Bedroom
Zillow last checked: 8 hours ago
Listing updated: November 26, 2025 at 09:16am
Listed by:
Michelle Farrell,
Lamacchia Realty, Inc.
Source: MLS PIN,MLS#: 73456468
Facts & features
Interior
Bedrooms & bathrooms
- Bedrooms: 3
- Bathrooms: 3
- Full bathrooms: 2
- 1/2 bathrooms: 1
Primary bedroom
- Features: Bathroom - Full, Ceiling Fan(s), Closet, Flooring - Wall to Wall Carpet, Cable Hookup
- Level: Second
- Area: 266
- Dimensions: 14 x 19
Bedroom 2
- Features: Walk-In Closet(s), Flooring - Wall to Wall Carpet
- Level: Second
- Area: 143
- Dimensions: 13 x 11
Bedroom 3
- Features: Closet, Flooring - Wall to Wall Carpet
- Level: Second
- Area: 130
- Dimensions: 13 x 10
Primary bathroom
- Features: Yes
Bathroom 1
- Features: Bathroom - Full, Skylight, Flooring - Stone/Ceramic Tile, Flooring - Wall to Wall Carpet, Countertops - Stone/Granite/Solid, Double Vanity
- Level: Second
- Area: 30
- Dimensions: 6 x 5
Bathroom 2
- Features: Bathroom - Full, Bathroom - With Tub & Shower, Flooring - Stone/Ceramic Tile, Countertops - Stone/Granite/Solid
- Level: Second
- Area: 30
- Dimensions: 6 x 5
Bathroom 3
- Features: Bathroom - Half, Flooring - Stone/Ceramic Tile, Countertops - Stone/Granite/Solid
- Level: First
- Area: 20
- Dimensions: 4 x 5
Dining room
- Area: 80
- Dimensions: 5 x 16
Family room
- Features: Closet, Flooring - Wall to Wall Carpet
- Level: Basement
- Area: 336
- Dimensions: 16 x 21
Kitchen
- Features: Bathroom - Half, Skylight, Flooring - Hardwood, Pantry, Countertops - Stone/Granite/Solid, Kitchen Island, Wet Bar, Open Floorplan, Recessed Lighting, Stainless Steel Appliances
- Level: First
- Area: 160
- Dimensions: 16 x 10
Living room
- Features: Closet, Flooring - Hardwood, Cable Hookup, Deck - Exterior, Exterior Access, Slider
- Level: First
- Area: 336
- Dimensions: 16 x 21
Heating
- Forced Air, Natural Gas
Cooling
- Central Air
Appliances
- Laundry: Electric Dryer Hookup, Washer Hookup, In Unit
Features
- Flooring: Tile, Carpet, Hardwood
- Doors: Storm Door(s)
- Windows: Screens
- Has basement: Yes
- Number of fireplaces: 1
- Fireplace features: Living Room
- Common walls with other units/homes: Corner
Interior area
- Total structure area: 2,888
- Total interior livable area: 2,888 sqft
- Finished area above ground: 2,564
- Finished area below ground: 324
Video & virtual tour
Property
Parking
- Total spaces: 4
- Parking features: Attached, Under, Storage, Off Street, Paved
- Attached garage spaces: 2
- Uncovered spaces: 2
Features
- Patio & porch: Deck - Composite
- Exterior features: Deck - Composite, Screens, Rain Gutters, Stone Wall
- Pool features: Association, In Ground
Details
- Parcel number: M:0032 B:0116 L:1 U:130,3903166
- Zoning: RM
Construction
Type & style
- Home type: Townhouse
- Property subtype: Condominium, Townhouse
Materials
- Conventional (2x4-2x6)
- Roof: Shingle
Condition
- Year built: 1977
Utilities & green energy
- Electric: 100 Amp Service, 200+ Amp Service
- Sewer: Public Sewer
- Water: Public
- Utilities for property: for Gas Range, for Gas Oven, Washer Hookup
Green energy
- Energy efficient items: Thermostat
Community & HOA
Community
- Features: Shopping, Park, Walk/Jog Trails, Bike Path, Highway Access, House of Worship, Public School
HOA
- Amenities included: Pool, Tennis Court(s), Clubhouse
- Services included: Water, Sewer, Insurance, Maintenance Structure, Road Maintenance, Maintenance Grounds, Snow Removal, Reserve Funds
- HOA fee: $910 monthly
Location
- Region: Chelmsford
Financial & listing details
- Price per square foot: $208/sqft
- Tax assessed value: $561,000
- Annual tax amount: $7,798
- Date on market: 11/19/2025