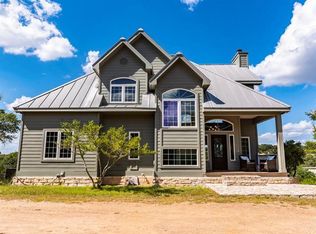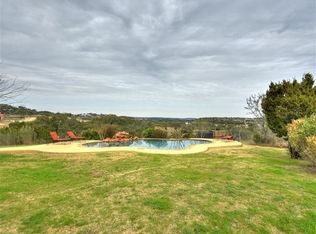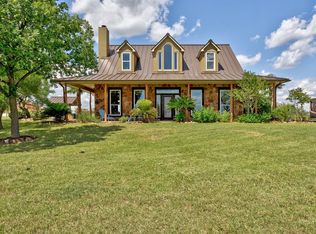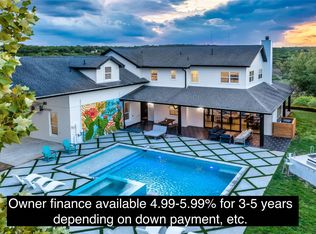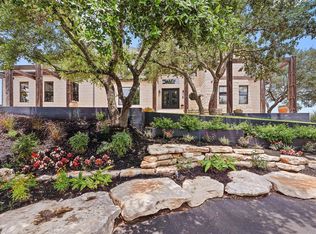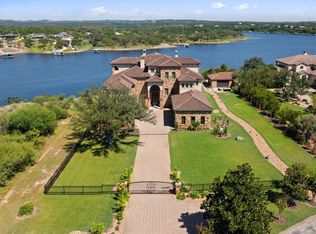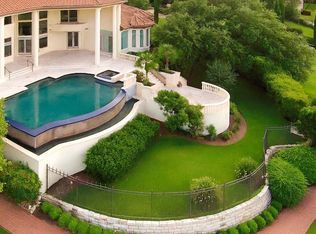Exceptional 8.8-Acre Property in Dripping Springs, TX – Your Gateway to Hill Country Living Discover the perfect blend of privacy, natural beauty, and convenient access to city amenities with this 8.8-acre property in Dripping Springs, TX. Located in the highly sought-after Fitzhugh Road area, this land offers a peaceful, rural setting while still being just minutes from everything you need. The property provides the flexibility to accommodate a few horses or cattle, should you choose to incorporate them into your lifestyle. Surrounded by breathtaking vistas and tranquility, this land is the perfect canvas for your dream estate. Fitzhugh Road is known for its scenic, winding country roads and unique charm, offering an exclusive feel that’s hard to beat. It’s the perfect balance of seclusion and convenience, with easy access to Bee Cave, Lakeway, Wimberley, and Austin—each offering shopping, wineries, breweries, and more. This property presents a rare opportunity to build your signature estate with a locally renowned custom home builder, named Best Builder in Austin in 2024. With geological and soil reports already completed, construction can begin quickly. The renderings provided showcase different design styles, and the project can be customized to suit your preferences—down to the location of the home on the land and even adding multiple structures. Whether scaling the design up or down, this builder will help bring your dream to life. Build your dream estate on this expansive acreage and enjoy both the tranquility of nature and the convenience of city living. The Fitzhugh Road area offers a rural yet accessible lifestyle, making it one of Central Texas' most desirable places to live. Your dream estate in the Hill Country awaits.
Active
$4,595,000
255 Patti Ln, Dripping Springs, TX 78620
10beds
8,160sqft
Est.:
Single Family Residence
Built in 2025
8.88 Acres Lot
$-- Zestimate®
$563/sqft
$-- HOA
What's special
Breathtaking vistasExpansive acreageNatural beautyTranquility of natureScenic winding country roads
- 271 days |
- 750 |
- 34 |
Zillow last checked: 8 hours ago
Listing updated: March 20, 2025 at 02:05am
Listed by:
Louise Bell (512) 825-6135,
eXp Realty, LLC (888) 519-7431
Source: Unlock MLS,MLS#: 7902068
Tour with a local agent
Facts & features
Interior
Bedrooms & bathrooms
- Bedrooms: 10
- Bathrooms: 8
- Full bathrooms: 6
- 1/2 bathrooms: 2
- Main level bedrooms: 9
Primary bedroom
- Features: Bar, Bidet, Ceiling Fan(s), Coffered Ceiling(s), Quartz Counters, Stone Counters, CRWN, Full Bath, High Ceilings, Natural Woodwork, Pocket Doors, Primary Bedroom Dressing Room, Sitting/Study Room, Recessed Lighting, Sauna, See Remarks, Separate Shower, Smart Thermostat, Steam Shower, Two Primary Closets, Wired for Sound
- Level: Main
Primary bathroom
- Features: Bidet
- Level: Main
Kitchen
- Features: Bar
- Level: Main
Heating
- Central, Fireplace(s)
Cooling
- Ceiling Fan(s), Central Air
Appliances
- Included: Bar Fridge, Built-In Refrigerator, Dishwasher, Disposal, Free-Standing Freezer, Gas Cooktop, Gas Range, Ice Maker, Instant Hot Water, Microwave, Double Oven, Plumbed For Ice Maker, Propane Cooktop, See Remarks, Stainless Steel Appliance(s), Trash Compactor, Vented Exhaust Fan, Warming Drawer, Tankless Water Heater, WaterPurifier, Wine Cooler, Wine Refrigerator
Features
- 2 Primary Baths, 2 Primary Suites, Bar, Bidet, Bookcases, Breakfast Bar, Built-in Features, Ceiling Fan(s), Beamed Ceilings, Cathedral Ceiling(s), Coffered Ceiling(s), High Ceilings, Tray Ceiling(s), Vaulted Ceiling(s), Quartz Counters, Stone Counters, Crown Molding, Double Vanity, Electric Dryer Hookup, Gas Dryer Hookup, Entrance Foyer, French Doors, In-Law Floorplan, Kitchen Island, Multiple Dining Areas, Multiple Living Areas, Natural Woodwork, No Interior Steps, Open Floorplan, Pantry, Primary Bedroom on Main, Recessed Lighting, Sauna, Smart Home, Smart Thermostat, Soaking Tub, Sound System, Storage, Track Lighting, Walk-In Closet(s), Washer Hookup, Wet Bar, Wired for Data, Wired for Sound, See Remarks
- Flooring: Bamboo, Carpet, Concrete, Marble, No Carpet, Stone, Terrazzo, Tile, Wood, See Remarks
- Windows: Double Pane Windows, ENERGY STAR Qualified Windows, Insulated Windows, Low Emissivity Windows, Skylight(s), Triple Pane Windows, Wood Frames
- Number of fireplaces: 2
- Fireplace features: Bedroom, Double Sided, Family Room, Living Room, Outside, Primary Bedroom, See Remarks
Interior area
- Total interior livable area: 8,160 sqft
Property
Parking
- Total spaces: 4
- Parking features: Additional Parking, Attached, Boat, Circular Driveway, Covered, Door-Multi, Driveway, Electric Vehicle Charging Station(s), Electric Gate, Enclosed, Garage, Garage Door Opener, Garage Faces Side, Golf Cart Garage, Inside Entrance, Kitchen Level, Lighted, Oversized
- Attached garage spaces: 4
Accessibility
- Accessibility features: Adaptable For Elevator, See Remarks
Features
- Levels: Multi/Split
- Patio & porch: Covered, Deck, Enclosed, Front Porch, Patio, Porch, Rear Porch, Side Porch, Terrace, See Remarks
- Exterior features: Balcony, CCTYD, Uncovered Courtyard, Dog Run, Electric Car Plug-in, Garden, Gray Water System, Gas Grill, Gutters Full, Lighting, Misting System, Outdoor Grill, Private Entrance, Private Yard, RV Hookup, Sport Court, See Remarks
- Has private pool: Yes
- Pool features: Cabana, Diving Board, Gunite, Heated, In Ground, Lap, Outdoor Pool, Pool/Spa Combo, Saltwater, Waterfall, See Remarks
- Spa features: Gunite, Heated, Hot Tub, In Ground, See Remarks
- Fencing: Partial
- Has view: Yes
- View description: Hill Country, Panoramic, Park/Greenbelt, Trees/Woods
- Waterfront features: None
Lot
- Size: 8.88 Acres
- Features: Cleared, Rolling Slope, Sloped Down, Trees-Large (Over 40 Ft), Trees-Medium (20 Ft - 40 Ft), Trees-Small (Under 20 Ft), Views
Details
- Additional structures: Guest House, Pool House
- Parcel number: 1163740000001004
- Special conditions: Standard
Construction
Type & style
- Home type: SingleFamily
- Property subtype: Single Family Residence
Materials
- Foundation: Slab
- Roof: Concrete, Metal, Slate, Spanish Tile, Stone, Synthetic, Tile, See Remarks
Condition
- To Be Built
- New construction: No
- Year built: 2025
Details
- Builder name: Rudy Marroquin - Atlas Custom Homes
Utilities & green energy
- Sewer: Septic Needed
- Water: Well
- Utilities for property: Electricity Available, Other, Propane Needed
Community & HOA
Community
- Features: None
- Subdivision: Patricia Falls
HOA
- Has HOA: No
Location
- Region: Dripping Springs
Financial & listing details
- Price per square foot: $563/sqft
- Tax assessed value: $654,176
- Date on market: 3/19/2025
- Listing terms: Cash,Conventional
- Electric utility on property: Yes
Estimated market value
Not available
Estimated sales range
Not available
Not available
Price history
Price history
| Date | Event | Price |
|---|---|---|
| 3/19/2025 | Price change | $1,150,000-75%$141/sqft |
Source: | ||
| 3/19/2025 | Listed for sale | $4,595,000$563/sqft |
Source: | ||
| 11/16/2022 | Sold | -- |
Source: Agent Provided Report a problem | ||
| 11/16/2021 | Sold | -- |
Source: Agent Provided Report a problem | ||
| 2/28/2021 | Listing removed | -- |
Source: Owner Report a problem | ||
Public tax history
Public tax history
| Year | Property taxes | Tax assessment |
|---|---|---|
| 2025 | -- | $654,176 -9.2% |
| 2024 | $11,265 +3.6% | $720,220 |
| 2023 | $10,875 -16.9% | $720,220 -6.2% |
Find assessor info on the county website
BuyAbility℠ payment
Est. payment
$30,232/mo
Principal & interest
$22727
Property taxes
$5897
Home insurance
$1608
Climate risks
Neighborhood: 78620
Nearby schools
GreatSchools rating
- 8/10Dripping Springs Elementary SchoolGrades: PK-5Distance: 3.5 mi
- 7/10Dripping Springs Middle SchoolGrades: 6-8Distance: 5.7 mi
- 7/10Dripping Springs High SchoolGrades: 9-12Distance: 5.2 mi
Schools provided by the listing agent
- Elementary: Dripping Springs
- Middle: Dripping Springs Middle
- High: Dripping Springs
- District: Dripping Springs ISD
Source: Unlock MLS. This data may not be complete. We recommend contacting the local school district to confirm school assignments for this home.
- Loading
- Loading
