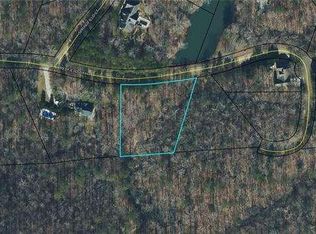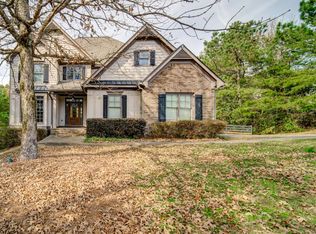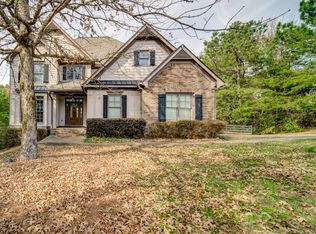Closed
$476,000
255 Redfield Way, Jasper, GA 30143
3beds
2,422sqft
Single Family Residence
Built in 2005
1.14 Acres Lot
$481,500 Zestimate®
$197/sqft
$2,451 Estimated rent
Home value
$481,500
$390,000 - $597,000
$2,451/mo
Zestimate® history
Loading...
Owner options
Explore your selling options
What's special
Step into this lovely abode in the heart of Jasper, in sought after Hunters Ridge. This home has it all! All bedrooms upstairs, HUGE oversized master, on a full daylight basement! As you open the front door, a spacious family room welcomes you with its elegant coffered ceilings and gas log fireplace. The adjacent dining room boasts a stunning custom stained-glass window, providing a touch of charm and ample space for gatherings. The kitchen is complete with an eat-in kitchen area and keeping room. Homeowners will love the screened porch off the kitchen, where you can unwind while taking in the picturesque views of the backyard and rolling hills. Upstairs, the huge main bedroom awaits, featuring a fireplace, personal balcony, and a cozy sitting room for moments of relaxation. The ensuite bathroom is spacious with double vanities, granite countertops, a large shower, and a soothing jetted tub. The owner's closet is huge as well, and sure to not disappoint! The two additional bedrooms are generously sized and share a convenient Jack-n-Jill bath. The home features 3? wood blinds on the windows throughout the home adding a beautiful touch. The vast unfinished basement, with a double-door entry and stubbed bath, holds endless possibilities for customization. Situated on a 1.14-acre corner lot, this charming home showcases both landscaped areas and natural wooded spaces. Relax on either of the TWO screened porches and soak in the beauty that surrounds you. Welcome to your new happy place!
Zillow last checked: 8 hours ago
Listing updated: October 07, 2024 at 12:20pm
Listed by:
Emily Styles 404-805-9156,
Century 21 Results,
Harrison Styles 770-540-7480,
Century 21 Results
Bought with:
Desta Bailey, 400496
Norluxe Realty
Source: GAMLS,MLS#: 10353208
Facts & features
Interior
Bedrooms & bathrooms
- Bedrooms: 3
- Bathrooms: 3
- Full bathrooms: 2
- 1/2 bathrooms: 1
Dining room
- Features: Separate Room
Kitchen
- Features: Breakfast Area, Kitchen Island, Pantry
Heating
- Forced Air, Hot Water, Zoned
Cooling
- Ceiling Fan(s), Central Air, Zoned
Appliances
- Included: Dishwasher, Microwave, Refrigerator
- Laundry: In Hall, Upper Level
Features
- Double Vanity, High Ceilings, Tray Ceiling(s), Walk-In Closet(s)
- Flooring: Carpet, Hardwood, Tile
- Basement: Bath/Stubbed,Daylight,Exterior Entry,Full,Interior Entry,Unfinished
- Attic: Pull Down Stairs
- Number of fireplaces: 3
- Fireplace features: Family Room, Gas Log, Master Bedroom
- Common walls with other units/homes: No Common Walls
Interior area
- Total structure area: 2,422
- Total interior livable area: 2,422 sqft
- Finished area above ground: 2,422
- Finished area below ground: 0
Property
Parking
- Total spaces: 2
- Parking features: Garage, Kitchen Level, Side/Rear Entrance
- Has garage: Yes
Features
- Levels: Three Or More
- Stories: 3
- Patio & porch: Deck, Screened
- Exterior features: Other
- Body of water: None
Lot
- Size: 1.14 Acres
- Features: Corner Lot, Sloped
- Residential vegetation: Wooded
Details
- Parcel number: 029B 019 040
Construction
Type & style
- Home type: SingleFamily
- Architectural style: Traditional
- Property subtype: Single Family Residence
Materials
- Concrete, Stone
- Roof: Other
Condition
- Resale
- New construction: No
- Year built: 2005
Utilities & green energy
- Sewer: Septic Tank
- Water: Public
- Utilities for property: Cable Available, Electricity Available, Natural Gas Available, Phone Available, Water Available
Community & neighborhood
Security
- Security features: Smoke Detector(s)
Community
- Community features: None
Location
- Region: Jasper
- Subdivision: Hunters Ridge
HOA & financial
HOA
- Has HOA: No
- Services included: None
Other
Other facts
- Listing agreement: Exclusive Right To Sell
Price history
| Date | Event | Price |
|---|---|---|
| 10/7/2024 | Sold | $476,000+0.2%$197/sqft |
Source: | ||
| 9/11/2024 | Pending sale | $474,999$196/sqft |
Source: | ||
| 9/4/2024 | Contingent | $474,999$196/sqft |
Source: | ||
| 8/27/2024 | Price change | $474,999-1%$196/sqft |
Source: | ||
| 8/7/2024 | Listed for sale | $479,999+9.1%$198/sqft |
Source: | ||
Public tax history
| Year | Property taxes | Tax assessment |
|---|---|---|
| 2024 | $2,806 -1.5% | $144,007 |
| 2023 | $2,850 +28.8% | $144,007 +26.6% |
| 2022 | $2,212 -6.7% | $113,775 |
Find assessor info on the county website
Neighborhood: 30143
Nearby schools
GreatSchools rating
- 6/10Jasper Middle SchoolGrades: 5-6Distance: 1.8 mi
- 3/10Pickens County Middle SchoolGrades: 7-8Distance: 3.7 mi
- 6/10Pickens County High SchoolGrades: 9-12Distance: 4 mi
Schools provided by the listing agent
- Elementary: Harmony
- Middle: Jasper
- High: Pickens County
Source: GAMLS. This data may not be complete. We recommend contacting the local school district to confirm school assignments for this home.
Get a cash offer in 3 minutes
Find out how much your home could sell for in as little as 3 minutes with a no-obligation cash offer.
Estimated market value
$481,500
Get a cash offer in 3 minutes
Find out how much your home could sell for in as little as 3 minutes with a no-obligation cash offer.
Estimated market value
$481,500


