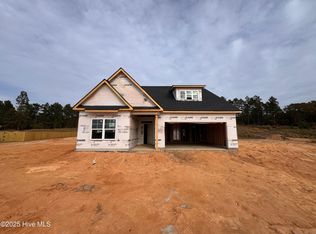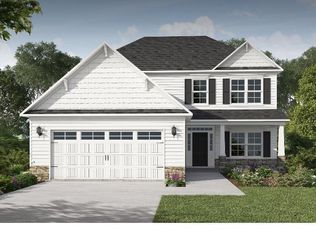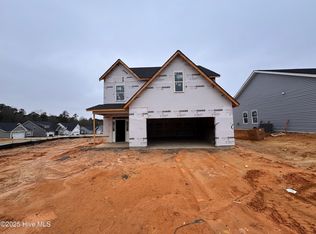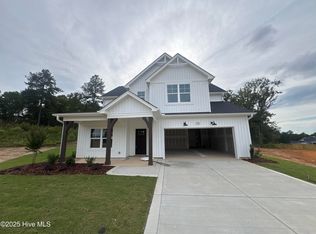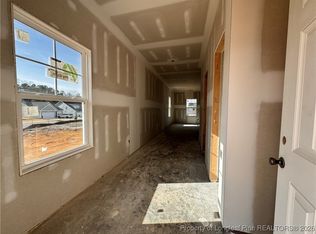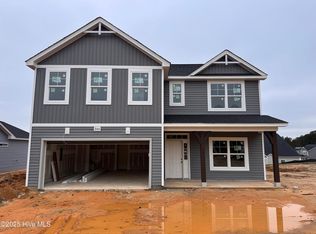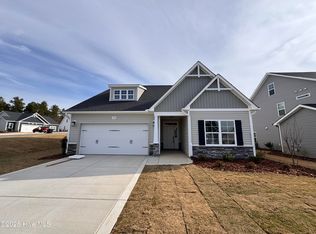The Austin. 255 Rough Ridge Trail.
Off the foyer sits an office with French doors, a closet, and shared access to the half bath.
The open-concept great room includes a gas log fireplace with a mantle and black granite surround and opens to a rear covered porch.
The kitchen opens to the great room and boasts a large island, dining area, quartz countertops in ''New Willow White,'' white shaker cabinets, subway tile backsplash, and stainless steel appliances, including a microwave, dishwasher, and gas range.
Off the dining area, a mudroom with a walk-in pantry sits conveniently by the garage entry.
Upstairs, a loft area leads to three additional bedrooms, all with shared access to a full hall bathroom with a vanity and a tub/shower combination.The second-floor primary bedroom is highlighted by a tray ceiling with crown molding, and its ensuite bathroom features a spacious walk-in closet, dual quartz sink vanity with a center drawer stack, a walk-in tile shower, a water closet, and a linen closet.
A second-floor laundry room with a linen closet adds convenience.Exterior highlights include cement-board siding with board and batten accents, dimensional roof shingles, and a front door painted in SW ''Watery'' with a transom window, sidelight, and smart keypad entry.Complete with a two-car garage with a work area, fiber optic internet availability, Energy Plus certification, and a 1-2-10 builder warranty.Located near downtown Aberdeen in Bethesda Pines with trails, dog park, playground, and more—just 30 minutes from Fort Bragg.
Under contract
$469,500
255 Rough Ridge Trail #21, Aberdeen, NC 28315
4beds
2,574sqft
Est.:
Single Family Residence
Built in 2025
0.25 Acres Lot
$465,500 Zestimate®
$182/sqft
$33/mo HOA
What's special
Gas log fireplaceWalk-in tile showerOffice with french doorsLarge islandWalk-in pantrySubway tile backsplashCement-board siding
- 109 days |
- 2 |
- 0 |
Zillow last checked: 8 hours ago
Listing updated: December 11, 2025 at 02:29pm
Listed by:
Scott Lincicome 910-315-7856,
Better Homes and Gardens Real Estate Lifestyle Property Partners,
Amy B McKenzie 910-639-3541,
Better Homes and Gardens Real Estate Lifestyle Property Partners
Source: Hive MLS,MLS#: 100532971 Originating MLS: Mid Carolina Regional MLS
Originating MLS: Mid Carolina Regional MLS
Facts & features
Interior
Bedrooms & bathrooms
- Bedrooms: 4
- Bathrooms: 3
- Full bathrooms: 2
- 1/2 bathrooms: 1
Rooms
- Room types: Office, Great Room, Dining Room, Master Bedroom, Bedroom 2, Bedroom 3, Bedroom 4, Other
Primary bedroom
- Level: Upper
Bedroom 2
- Level: Upper
Bedroom 3
- Level: Upper
Bedroom 4
- Level: Upper
Dining room
- Level: Main
Great room
- Level: Main
Kitchen
- Level: Main
Office
- Level: Main
Other
- Description: Loft
- Level: Upper
Heating
- Electric, Heat Pump
Cooling
- Central Air
Appliances
- Included: Built-In Microwave, Range, Disposal, Dishwasher
- Laundry: Dryer Hookup, Washer Hookup, Laundry Room
Features
- Walk-in Closet(s), Tray Ceiling(s), High Ceilings, Mud Room, Kitchen Island, Pantry, Walk-in Shower, Walk-In Closet(s)
- Flooring: LVT/LVP, Carpet, Tile
- Basement: None
- Attic: Scuttle
Interior area
- Total structure area: 2,574
- Total interior livable area: 2,574 sqft
Property
Parking
- Total spaces: 2
- Parking features: Workshop in Garage, Garage Faces Front, Attached, Concrete, Paved
- Attached garage spaces: 2
Features
- Levels: Two
- Stories: 2
- Patio & porch: Covered, Porch
- Exterior features: Cluster Mailboxes
- Fencing: None
- Has view: Yes
- View description: See Remarks
- Frontage type: See Remarks
Lot
- Size: 0.25 Acres
- Dimensions: 65 x 171 x 65 x 166
Details
- Parcel number: 20231044
- Zoning: Aberdeen
- Special conditions: Standard
Construction
Type & style
- Home type: SingleFamily
- Property subtype: Single Family Residence
Materials
- Vinyl Siding
- Foundation: Slab
- Roof: Architectural Shingle
Condition
- New construction: Yes
- Year built: 2025
Utilities & green energy
- Sewer: Public Sewer
- Water: Public
- Utilities for property: Natural Gas Connected, Sewer Connected, Water Connected
Community & HOA
Community
- Subdivision: Bethesda Pines
HOA
- Has HOA: Yes
- Amenities included: Barbecue, Dog Park, Picnic Area, Playground, Sidewalks, Street Lights, Trail(s)
- HOA fee: $395 annually
- HOA name: Taproot Companies
- HOA phone: 910-725-6159
Location
- Region: Aberdeen
Financial & listing details
- Price per square foot: $182/sqft
- Tax assessed value: $55,000
- Date on market: 9/25/2025
- Cumulative days on market: 109 days
- Listing agreement: Exclusive Right To Sell
- Listing terms: Cash,Conventional,FHA,VA Loan
- Road surface type: Paved
Estimated market value
$465,500
$442,000 - $489,000
$2,607/mo
Price history
Price history
| Date | Event | Price |
|---|---|---|
| 12/11/2025 | Contingent | $469,500$182/sqft |
Source: | ||
| 9/26/2025 | Listed for sale | $469,500$182/sqft |
Source: | ||
Public tax history
Public tax history
Tax history is unavailable.BuyAbility℠ payment
Est. payment
$2,626/mo
Principal & interest
$2214
Property taxes
$215
Other costs
$197
Climate risks
Neighborhood: 28315
Nearby schools
GreatSchools rating
- 1/10Aberdeen Elementary SchoolGrades: PK-5Distance: 3 mi
- 6/10Southern Middle SchoolGrades: 6-8Distance: 1.7 mi
- 5/10Pinecrest High SchoolGrades: 9-12Distance: 3.8 mi
Schools provided by the listing agent
- Elementary: Aberdeeen Elementary
- Middle: Southern Middle
- High: Pinecrest High
Source: Hive MLS. This data may not be complete. We recommend contacting the local school district to confirm school assignments for this home.
- Loading
