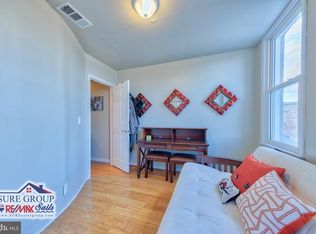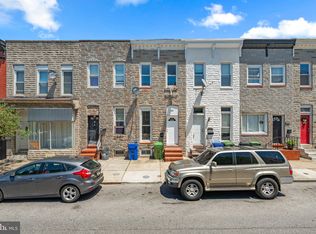Sold for $229,900 on 10/31/25
$229,900
255 S Conkling St, Baltimore, MD 21224
2beds
968sqft
Townhouse
Built in 1920
1,800 Square Feet Lot
$233,100 Zestimate®
$238/sqft
$1,901 Estimated rent
Home value
$233,100
$203,000 - $268,000
$1,901/mo
Zestimate® history
Loading...
Owner options
Explore your selling options
What's special
Upscale living in Highlandtown! This townhome is the perfect blend of modern finishes with the charm of old Baltimore. You are immediately greeted by the marble steps at the front entrance & formstone exterior. Open the front door to tall ceilings adorned with crown moldings, chair rail trim with timeless elegance. The laminate plank flooring leads you through arched doorways to a formal dining room & galley kitchen at the rear. The kitchen is finished with granite counters, ceramic tile flooring, & tile backsplash. The stainless appliances sparkle under natural light. At the rear is a covered rear deck overlooking your lawn, a rare amenity in Highlandtown. Imagine a vegetable garden with elegant flowers while you relax peacefully in your urban oasis. Back inside, the stairwell to the upper level is filled with light from the skylight displaying more trim to the 2nd floor. The bathroom has ceramic tile floors, & tile tub surround. Cylindrical lighting fills the bath with refined light. Tall ceilings remain in both bedrooms with more laminate plank flooring. The basement is improved with recessed lighting, a tiled flush, & convenient walk out to the rear yard, making storage a breeze. In the rear of the basement is additional storage space with a stall shower. Have peace of mind with a new roof in 2024.
Zillow last checked: 8 hours ago
Listing updated: November 01, 2025 at 04:10am
Listed by:
Fred Golding 443-506-2538,
RE/MAX Advantage Realty
Bought with:
Chi Yan, 634895
Real Broker, LLC
Source: Bright MLS,MLS#: MDBA2174374
Facts & features
Interior
Bedrooms & bathrooms
- Bedrooms: 2
- Bathrooms: 2
- Full bathrooms: 1
- 1/2 bathrooms: 1
Bedroom 1
- Features: Flooring - Laminate Plank, Ceiling Fan(s)
- Level: Upper
Bedroom 2
- Features: Flooring - Laminate Plank
- Level: Upper
Bathroom 1
- Features: Flooring - Ceramic Tile, Bathroom - Tub Shower
- Level: Upper
Basement
- Features: Flooring - Concrete, Recessed Lighting
- Level: Lower
Dining room
- Features: Flooring - Laminate Plank, Ceiling Fan(s), Crown Molding, Chair Rail
- Level: Main
Half bath
- Features: Flooring - Ceramic Tile
- Level: Lower
Kitchen
- Features: Flooring - Ceramic Tile, Granite Counters, Kitchen - Gas Cooking
- Level: Main
Living room
- Features: Flooring - Laminate Plank, Ceiling Fan(s), Crown Molding, Chair Rail
- Level: Main
Heating
- Forced Air, Natural Gas
Cooling
- Central Air, Ceiling Fan(s), Electric
Appliances
- Included: Microwave, Exhaust Fan, Oven/Range - Gas, Refrigerator, Stainless Steel Appliance(s), Gas Water Heater
- Laundry: In Basement, Lower Level
Features
- Bathroom - Tub Shower, Ceiling Fan(s), Chair Railings, Crown Molding, Floor Plan - Traditional, Formal/Separate Dining Room, Kitchen - Galley, Recessed Lighting, Upgraded Countertops
- Flooring: Ceramic Tile, Laminate
- Doors: Storm Door(s)
- Windows: Screens, Double Pane Windows
- Basement: Connecting Stairway,Improved,Interior Entry,Exterior Entry
- Has fireplace: No
Interior area
- Total structure area: 1,412
- Total interior livable area: 968 sqft
- Finished area above ground: 968
- Finished area below ground: 0
Property
Parking
- Parking features: Public, On Street
- Has uncovered spaces: Yes
Accessibility
- Accessibility features: None
Features
- Levels: Three
- Stories: 3
- Patio & porch: Roof, Deck
- Pool features: None
- Fencing: Back Yard,Partial
Lot
- Size: 1,800 sqft
- Dimensions: 12 x 150
- Features: Interior Lot, Rear Yard
Details
- Additional structures: Above Grade, Below Grade
- Parcel number: 0326166303 012
- Zoning: R-8
- Special conditions: Standard
Construction
Type & style
- Home type: Townhouse
- Architectural style: Colonial
- Property subtype: Townhouse
Materials
- Brick
- Foundation: Brick/Mortar, Permanent
Condition
- Very Good
- New construction: No
- Year built: 1920
Utilities & green energy
- Sewer: Private Sewer
- Water: Public
Community & neighborhood
Security
- Security features: Carbon Monoxide Detector(s), Smoke Detector(s)
Location
- Region: Baltimore
- Subdivision: Highlandtown
- Municipality: Baltimore City
Other
Other facts
- Listing agreement: Exclusive Right To Sell
- Ownership: Fee Simple
Price history
| Date | Event | Price |
|---|---|---|
| 10/31/2025 | Sold | $229,900$238/sqft |
Source: | ||
| 9/30/2025 | Pending sale | $229,900$238/sqft |
Source: | ||
| 8/26/2025 | Price change | $229,900-4.2%$238/sqft |
Source: | ||
| 8/7/2025 | Price change | $239,900-2.4%$248/sqft |
Source: | ||
| 7/16/2025 | Price change | $245,900-5.4%$254/sqft |
Source: | ||
Public tax history
| Year | Property taxes | Tax assessment |
|---|---|---|
| 2025 | -- | $141,400 +2.1% |
| 2024 | $3,267 +2.2% | $138,433 +2.2% |
| 2023 | $3,197 +2.2% | $135,467 +2.2% |
Find assessor info on the county website
Neighborhood: Highlandtown
Nearby schools
GreatSchools rating
- 3/10Highlandtown Elementary #237Grades: PK-8Distance: 2 mi
- 1/10National Academy FoundationGrades: 6-12Distance: 1.8 mi
- 1/10Patterson High SchoolGrades: 9-12Distance: 1.6 mi
Schools provided by the listing agent
- District: Baltimore City Public Schools
Source: Bright MLS. This data may not be complete. We recommend contacting the local school district to confirm school assignments for this home.

Get pre-qualified for a loan
At Zillow Home Loans, we can pre-qualify you in as little as 5 minutes with no impact to your credit score.An equal housing lender. NMLS #10287.
Sell for more on Zillow
Get a free Zillow Showcase℠ listing and you could sell for .
$233,100
2% more+ $4,662
With Zillow Showcase(estimated)
$237,762
