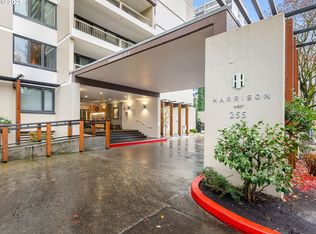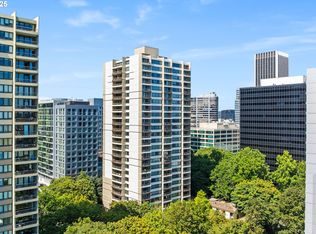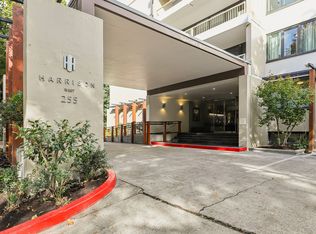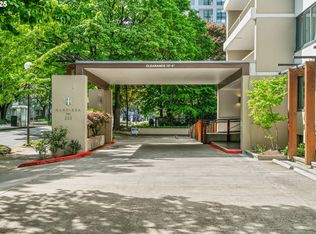Sold
$210,000
255 SW Harrison St APT 15A, Portland, OR 97201
1beds
583sqft
Residential, Condominium
Built in 1965
-- sqft lot
$208,400 Zestimate®
$360/sqft
$1,653 Estimated rent
Home value
$208,400
$196,000 - $221,000
$1,653/mo
Zestimate® history
Loading...
Owner options
Explore your selling options
What's special
Welcome to The Harrison West, a mid-century modern icon in the heart of downtown Portland. Designed in the early 1960s by renowned firm Skidmore, Owings & Merrill, this striking tower is part of a visionary trio that redefined urban living—a true “city within a city.”Situated in one of Portland’s most architecturally significant neighborhoods, The Harrison West offers seamless access to Portland State University, Keller Auditorium, the streetcar, and scenic Waterfront Park. Whether you're dining, exploring cultural landmarks, or strolling the riverfront, you're steps from everything that makes Portland vibrant.Inside, this light-filled retreat features floor-to-ceiling triple-paned windows for energy efficiency and peace and quiet. A condo wide private balcony offers views of the city and nature. The open-concept kitchen is outfitted with stainless steel appliances, open shelving, and a generous island—ideal for entertaining or quiet nights in. Special items to note; New HVAC installed in 2024, deeded parking space (118) and an assigned storage space (26) come with the condo. .Designed for comfort and function, the home includes three interior closets and a dedicated storage locker. Community amenities include an outdoor pool, hot tub, sauna, and beautifully landscaped gardens.Monthly HOA dues cover water, sewer, garbage, super-fast 1G fiber optic internet service, shared laundry, exterior maintenance, and 24/7 security. Residents also enjoy access to common areas, a meeting room, and lush green spaces in the award-winning Halprin Landscape District.Investor-friendly with no rental cap on long-term rentals, The Harrison West suits a variety of lifestyles—as a primary home, pied-à-terre, or income-generating property. With professional on-site management and a strong HOA, peace of mind is built in.Don’t miss this rare chance to own a piece of Portland’s architectural heritage. Schedule a tour and experience timeless design in the heart of the city.
Zillow last checked: 8 hours ago
Listing updated: November 07, 2025 at 03:23am
Listed by:
Ernest Cooper ernest@cooperrealtyllc.net,
Cooper Realty LLC
Bought with:
John Laney, 201254493
eXp Realty, LLC
Source: RMLS (OR),MLS#: 436339957
Facts & features
Interior
Bedrooms & bathrooms
- Bedrooms: 1
- Bathrooms: 1
- Full bathrooms: 1
- Main level bathrooms: 1
Primary bedroom
- Features: Closet Organizer, Sliding Doors, Closet, Wallto Wall Carpet
- Level: Main
- Area: 150
- Dimensions: 15 x 10
Kitchen
- Features: Dishwasher, Disposal, Great Room, Island, Microwave, Free Standing Range, Granite
- Level: Main
- Area: 99
- Width: 9
Living room
- Features: Deck, Great Room, Sliding Doors, Wood Floors
- Level: Main
- Area: 224
- Dimensions: 16 x 14
Heating
- Forced Air
Cooling
- Central Air
Appliances
- Included: Built In Oven, Dishwasher, Disposal, Free-Standing Range, Free-Standing Refrigerator, Microwave, Range Hood, Stainless Steel Appliance(s), Electric Water Heater
- Laundry: Common Area
Features
- Elevator, Granite, Soaking Tub, Great Room, Kitchen Island, Closet Organizer, Closet
- Flooring: Tile, Wall to Wall Carpet, Wood
- Doors: Sliding Doors
- Windows: Double Pane Windows
- Basement: Exterior Entry,Finished,Full
Interior area
- Total structure area: 583
- Total interior livable area: 583 sqft
Property
Parking
- Total spaces: 1
- Parking features: Off Street, Secured, Garage Door Opener, Condo Garage (Deeded), Attached
- Attached garage spaces: 1
Features
- Stories: 1
- Entry location: Upper Floor
- Patio & porch: Covered Deck, Deck
- Exterior features: Sauna
- Has private pool: Yes
- Spa features: Association
- Has view: Yes
- View description: City, Mountain(s), River
- Has water view: Yes
- Water view: River
Lot
- Features: Commons, Gated, Light Rail, On Busline, Street Car, Sprinkler
Details
- Additional parcels included: R583155
- Parcel number: R582942
- Zoning: Res
Construction
Type & style
- Home type: Condo
- Architectural style: Contemporary,Mid Century Modern
- Property subtype: Residential, Condominium
Materials
- Other
- Foundation: Concrete Perimeter
- Roof: Built-Up
Condition
- Resale
- New construction: No
- Year built: 1965
Utilities & green energy
- Sewer: Public Sewer
- Water: Public
Community & neighborhood
Security
- Security features: Fire Sprinkler System, Intercom Entry, Limited Access, Security Gate
Community
- Community features: Condo Elevator
Location
- Region: Portland
- Subdivision: Downtown Psu - Harrison West
HOA & financial
HOA
- Has HOA: Yes
- HOA fee: $664 monthly
- Amenities included: All Landscaping, Commons, Exterior Maintenance, Gated, Laundry, Management, Party Room, Pool, Recreation Facilities, Sewer, Spa Hot Tub, Trash, Water
Other
Other facts
- Listing terms: Cash,Conventional
- Road surface type: Paved
Price history
| Date | Event | Price |
|---|---|---|
| 10/22/2025 | Sold | $210,000-2.3%$360/sqft |
Source: | ||
| 9/19/2025 | Pending sale | $215,000$369/sqft |
Source: | ||
| 7/10/2025 | Listed for sale | $215,000-20.3%$369/sqft |
Source: | ||
| 5/14/2021 | Listing removed | -- |
Source: Zillow Rental Network Premium | ||
| 5/10/2021 | Listed for rent | $1,299-10.4%$2/sqft |
Source: Zillow Rental Network Premium | ||
Public tax history
| Year | Property taxes | Tax assessment |
|---|---|---|
| 2025 | $3,765 -4.8% | $194,770 +3% |
| 2024 | $3,953 +5.3% | $189,100 +3% |
| 2023 | $3,755 -13.9% | $183,600 +3% |
Find assessor info on the county website
Neighborhood: Downtown
Nearby schools
GreatSchools rating
- 9/10Ainsworth Elementary SchoolGrades: K-5Distance: 1 mi
- 5/10West Sylvan Middle SchoolGrades: 6-8Distance: 4 mi
- 8/10Lincoln High SchoolGrades: 9-12Distance: 0.8 mi
Schools provided by the listing agent
- Elementary: Chapman
- Middle: West Sylvan
- High: Lincoln
Source: RMLS (OR). This data may not be complete. We recommend contacting the local school district to confirm school assignments for this home.
Get a cash offer in 3 minutes
Find out how much your home could sell for in as little as 3 minutes with a no-obligation cash offer.
Estimated market value
$208,400
Get a cash offer in 3 minutes
Find out how much your home could sell for in as little as 3 minutes with a no-obligation cash offer.
Estimated market value
$208,400



