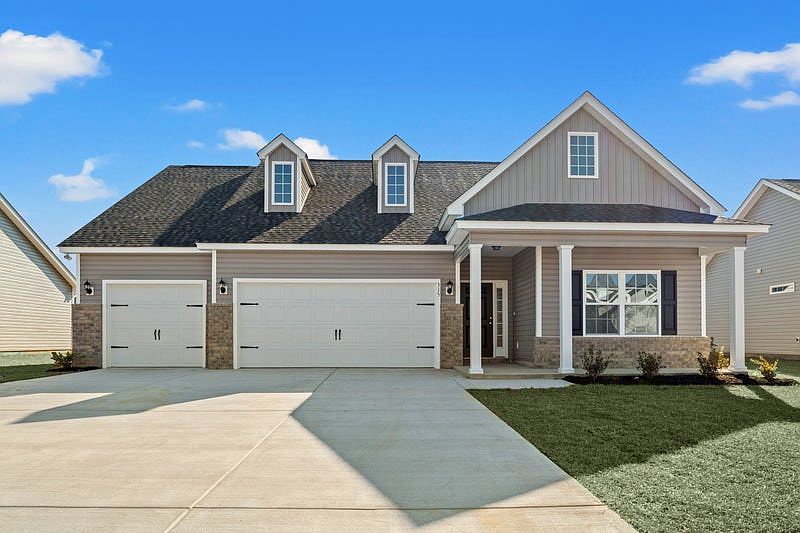Move in Ready .The top selling Sullivan floor plan with over 1800 square feet 3 bed 2 bath home on a pond lot.The home comes ready with an open floor plan with Vaulted ceiling in the living room , tray ceiling in the master , stainless steel appliances including the Range,Microwave and Dishwasher As well as many other standard features other builders do not offer. You can Take comfort in one of our newly constructed homes in one of our newest communities The Tides at Little Creek .For 2021,2022,2023 we have received the WMBF News and Sun News Awards for the Best New Home Builder in the Grand Strand . We have a reputation for quality and value, whether you are a first time home buyer or looking for your next new home. We are sure to have a home that suits your needs and lifestyle. In the Villages at Longs all of the homes will come standard but not limited to Central Air Conditioning, Low "E" Energy Efficient Windows with Screens,Profiled Kitchen Cabinets with Crown Molding, Stainless Steel Appliances,Trimmed and Painted Garages with Drop Down Stairs fo Attic Storage, Garage Door Openers, Maintenance Free Exteriors with Vinyl Siding, Brick Accents per plan. Covered Porches per floor plan,Separate rear Patios for Seating and Grilling , Landscaped and Sodded yards . Customization may be possible , Square footages are approximate. Pictures Photos , Colors anf Layouts are for illustration purposes only and can vary from home to home. CALL OR VISIT TODAY FOR UPDATED INFORMATION AND INFORMATION ON ALL AVAILABLE HOMES.
New construction
$329,584
255 Stillbrook Dr. Lot 61 Sullivan Plan, Longs, SC 29568
3beds
1,812sqft
Single Family Residence
Built in 2025
0.26 Acres Lot
$325,500 Zestimate®
$182/sqft
$75/mo HOA
What's special
Brick accents per planCentral air conditioningLandscaped and sodded yardsGarage door openersStainless steel appliancesOpen floor plan
Call: (910) 788-3977
- 89 days |
- 133 |
- 7 |
Zillow last checked: 7 hours ago
Listing updated: 15 hours ago
Listed by:
Kevin M Crawford 843-957-0893,
The Beverly Group
Source: CCAR,MLS#: 2517102 Originating MLS: Coastal Carolinas Association of Realtors
Originating MLS: Coastal Carolinas Association of Realtors
Travel times
Schedule tour
Select your preferred tour type — either in-person or real-time video tour — then discuss available options with the builder representative you're connected with.
Facts & features
Interior
Bedrooms & bathrooms
- Bedrooms: 3
- Bathrooms: 2
- Full bathrooms: 2
Rooms
- Room types: Foyer, Utility Room
Primary bedroom
- Features: Tray Ceiling(s), Ceiling Fan(s), Linen Closet, Main Level Master, Walk-In Closet(s)
Primary bathroom
- Features: Dual Sinks, Separate Shower, Vanity
Dining room
- Features: Kitchen/Dining Combo
Family room
- Features: Ceiling Fan(s), Vaulted Ceiling(s)
Kitchen
- Features: Breakfast Bar, Kitchen Island, Pantry, Stainless Steel Appliances, Solid Surface Counters
Other
- Features: Bedroom on Main Level, Entrance Foyer, Utility Room
Other
- Features: Bedroom on Main Level, Entrance Foyer, Utility Room
Heating
- Central, Electric
Cooling
- Central Air
Appliances
- Included: Dishwasher, Disposal, Microwave, Range
- Laundry: Washer Hookup
Features
- Split Bedrooms, Breakfast Bar, Bedroom on Main Level, Entrance Foyer, Kitchen Island, Stainless Steel Appliances, Solid Surface Counters
- Flooring: Carpet, Luxury Vinyl, Luxury VinylPlank
- Doors: Insulated Doors
Interior area
- Total structure area: 2,448
- Total interior livable area: 1,812 sqft
Property
Parking
- Total spaces: 4
- Parking features: Attached, Garage, Two Car Garage, Garage Door Opener
- Attached garage spaces: 2
Features
- Levels: One
- Stories: 1
- Patio & porch: Rear Porch, Front Porch, Patio
- Exterior features: Sprinkler/Irrigation, Porch, Patio
- Pool features: Community, Outdoor Pool
Lot
- Size: 0.26 Acres
- Features: Irregular Lot, Outside City Limits, Rectangular, Rectangular Lot
Details
- Additional parcels included: ,
- Parcel number: 22108040014
- Zoning: RES
- Special conditions: None
Construction
Type & style
- Home type: SingleFamily
- Architectural style: Traditional
- Property subtype: Single Family Residence
Materials
- Masonry, Vinyl Siding, Wood Frame
- Foundation: Slab
Condition
- Never Occupied
- New construction: Yes
- Year built: 2025
Details
- Builder name: Beverly Homes
- Warranty included: Yes
Utilities & green energy
- Water: Public
- Utilities for property: Cable Available, Electricity Available, Phone Available, Sewer Available, Underground Utilities, Water Available
Green energy
- Energy efficient items: Doors, Windows
Community & HOA
Community
- Features: Golf Carts OK, Long Term Rental Allowed, Pool
- Security: Security System, Smoke Detector(s)
- Subdivision: The Tides of Little Creek
HOA
- Has HOA: Yes
- Amenities included: Owner Allowed Golf Cart, Owner Allowed Motorcycle, Pet Restrictions, Tenant Allowed Golf Cart, Tenant Allowed Motorcycle
- Services included: Association Management, Common Areas, Pool(s), Trash
- HOA fee: $75 monthly
Location
- Region: Sullivan Plan Longs
Financial & listing details
- Price per square foot: $182/sqft
- Date on market: 7/12/2025
- Listing terms: Cash,Conventional,FHA,Other,VA Loan
- Electric utility on property: Yes
About the community
Pool
Discover your ideal home at Tides of Little Creek. The home in the Tides community offer comfort, convenience and coastal charm. Nestled just minutes from North Myrtle Beach and the Grand Strand, The Tides of Little Creek provides a perfect blend of serene living and easy access to vibrant attractions such as Golf, shopping, and the beautiful Atlantic Ocean! Community pool and cabana coming soon!
Source: Beverly Homes

